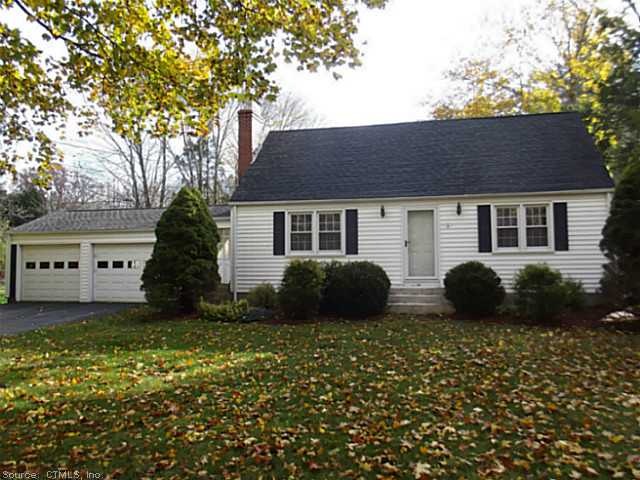
125 Bolton Branch Rd Coventry, CT 06238
Highlights
- In Ground Pool
- Cape Cod Architecture
- 1 Fireplace
- George Hersey Robertson School Rated A-
- Attic
- Thermal Windows
About This Home
As of December 2022Great home in a great north coventry location. Easy access to all major highways and just minutes to hartford. Huge, deep,flat yard ideal for ball games and gardens,nice stone patio for bar-b-ques,apple trees, you are sure to love this lot! New mechanicallots of new mechanicals including the furnace and roof, big eat in kitchen, fireplaced living room,enclosed breezeway and four bedrooms make this a lot of home for the price.
Last Agent to Sell the Property
Lindlau Realty, Inc. License #REB.0755924 Listed on: 07/07/2014
Home Details
Home Type
- Single Family
Est. Annual Taxes
- $4,262
Year Built
- Built in 1955
Lot Details
- 1.29 Acre Lot
- Level Lot
Home Design
- Cape Cod Architecture
- Vinyl Siding
Interior Spaces
- 1,680 Sq Ft Home
- 1 Fireplace
- Thermal Windows
- Partially Finished Basement
- Basement Fills Entire Space Under The House
- Storage In Attic
Kitchen
- Oven or Range
- Dishwasher
Bedrooms and Bathrooms
- 4 Bedrooms
Laundry
- Dryer
- Washer
Parking
- 2 Car Attached Garage
- Automatic Garage Door Opener
- Driveway
Pool
- In Ground Pool
Schools
- Cgs Elementary School
- CHS High School
Utilities
- Baseboard Heating
- Heating System Uses Oil
- Heating System Uses Oil Above Ground
- Private Company Owned Well
- Oil Water Heater
- Cable TV Available
Ownership History
Purchase Details
Home Financials for this Owner
Home Financials are based on the most recent Mortgage that was taken out on this home.Purchase Details
Home Financials for this Owner
Home Financials are based on the most recent Mortgage that was taken out on this home.Purchase Details
Home Financials for this Owner
Home Financials are based on the most recent Mortgage that was taken out on this home.Purchase Details
Similar Homes in Coventry, CT
Home Values in the Area
Average Home Value in this Area
Purchase History
| Date | Type | Sale Price | Title Company |
|---|---|---|---|
| Warranty Deed | $309,000 | None Available | |
| Warranty Deed | $309,000 | None Available | |
| Warranty Deed | $226,900 | -- | |
| Warranty Deed | $269,000 | -- | |
| Warranty Deed | $230,000 | -- | |
| Warranty Deed | $226,900 | -- | |
| Warranty Deed | $269,000 | -- | |
| Warranty Deed | $230,000 | -- |
Mortgage History
| Date | Status | Loan Amount | Loan Type |
|---|---|---|---|
| Open | $247,200 | Purchase Money Mortgage | |
| Closed | $247,200 | Purchase Money Mortgage | |
| Previous Owner | $222,789 | FHA | |
| Previous Owner | $264,800 | No Value Available |
Property History
| Date | Event | Price | Change | Sq Ft Price |
|---|---|---|---|---|
| 12/02/2022 12/02/22 | Sold | $309,000 | +6.6% | $205 / Sq Ft |
| 11/06/2022 11/06/22 | Pending | -- | -- | -- |
| 11/02/2022 11/02/22 | For Sale | $289,900 | +27.8% | $192 / Sq Ft |
| 06/19/2015 06/19/15 | Sold | $226,900 | -5.1% | $135 / Sq Ft |
| 01/13/2015 01/13/15 | Pending | -- | -- | -- |
| 07/07/2014 07/07/14 | For Sale | $239,000 | -- | $142 / Sq Ft |
Tax History Compared to Growth
Tax History
| Year | Tax Paid | Tax Assessment Tax Assessment Total Assessment is a certain percentage of the fair market value that is determined by local assessors to be the total taxable value of land and additions on the property. | Land | Improvement |
|---|---|---|---|---|
| 2024 | $4,410 | $132,400 | $49,800 | $82,600 |
| 2023 | $4,202 | $132,400 | $49,800 | $82,600 |
| 2022 | $4,124 | $132,400 | $49,800 | $82,600 |
| 2021 | $4,124 | $132,400 | $49,800 | $82,600 |
| 2020 | $4,127 | $132,400 | $49,800 | $82,600 |
| 2019 | $4,263 | $132,400 | $49,800 | $82,600 |
| 2018 | $3,983 | $123,700 | $49,800 | $73,900 |
| 2017 | $3,958 | $123,700 | $49,800 | $73,900 |
| 2016 | $3,859 | $123,700 | $49,800 | $73,900 |
| 2015 | $3,859 | $123,700 | $49,800 | $73,900 |
| 2014 | -- | $149,700 | $60,700 | $89,000 |
Agents Affiliated with this Home
-
Chris Callahan

Seller's Agent in 2022
Chris Callahan
Berkshire Hathaway Home Services
(860) 877-4451
3 in this area
119 Total Sales
-
Tina Frigeri

Buyer's Agent in 2022
Tina Frigeri
KW Legacy Partners
(860) 818-3170
4 in this area
153 Total Sales
-
Eric Lindlau
E
Seller's Agent in 2015
Eric Lindlau
Lindlau Realty, Inc.
(860) 558-6420
41 in this area
75 Total Sales
-
Sue Esposito

Buyer's Agent in 2015
Sue Esposito
Home Selling Team
(860) 428-3201
17 in this area
189 Total Sales
Map
Source: SmartMLS
MLS Number: G688821
APN: COVE-000008-000002-000037
- 1230 Boston Turnpike
- 2812 Boston Turnpike
- 12 Wildwood Rd
- 1030 Boston Turnpike
- 676 Bolton Rd
- 0 Rd
- 23 Ravens Croft Rd
- 33 Quarry Rd
- 1382 Cedar Swamp Rd
- 125 South Rd
- 536 Mile Hill Rd
- 27 Lathrop Dr
- 269 Box Mountain Dr
- 169 Dunn Rd
- 24 Wolf Hill Rd Unit TBB
- 36 Wolf Hill Rd Unit TBB
- 54 Wolf Hill Rd Unit TBB
- 12 Wolf Hill (Lot#45) Rd
- 54 Wolf Hill (Lot#49) Rd
- 24 Wolf Hill (Lot#47) Rd
