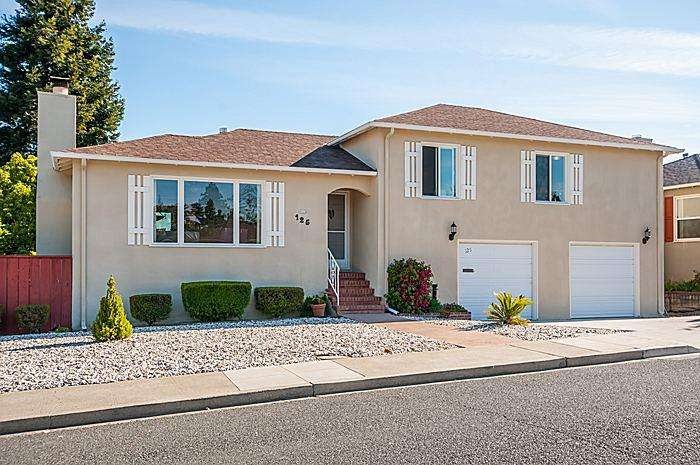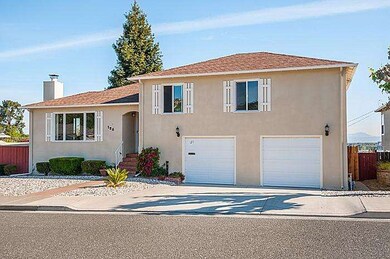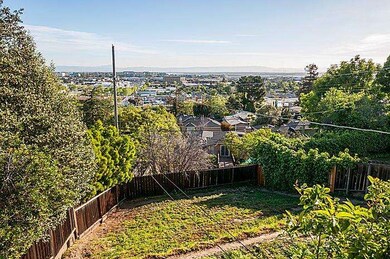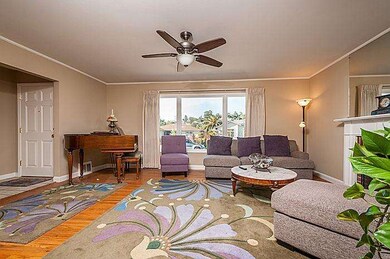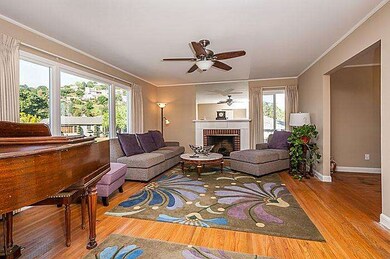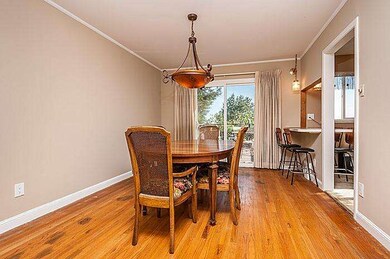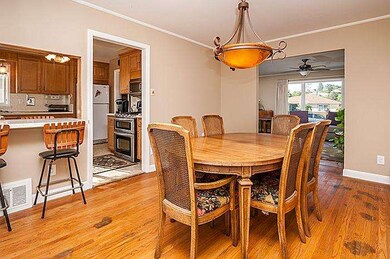
125 Chestnut St San Carlos, CA 94070
Cordes NeighborhoodHighlights
- Bay View
- Deck
- Wood Flooring
- Arundel Elementary School Rated A
- Traditional Architecture
- 4-minute walk to Cedar Street Park
About This Home
As of April 2016Prince of Potential! Great Home in Pride of Ownership Neighborhood. Just needs your TLC to sparkle. Sweeping Bay Views, stunning either day or night! Living Room w/fireplace, formal Dining Rm, Kitchen w/brkfst bar, some stainless appl. 3 big Bdrms, 1 full Bath. Oversized 2 car garage w/laundry area & dark rm, huge basement for extra storage. Deck needs TLC, terraced rear yard is awaiting your green thumb. Hdwd floors need refin, partial newer windows, new interior paint. Heck of a Wreck, Bring Your Check!
Last Agent to Sell the Property
Intero Real Estate Services License #00548522 Listed on: 04/06/2015

Last Buyer's Agent
Drew Morgan
RE/MAX Star Properties License #01174047
Home Details
Home Type
- Single Family
Est. Annual Taxes
- $26,996
Year Built
- Built in 1947
Lot Details
- 6,316 Sq Ft Lot
- Gated Home
- Wood Fence
- Level Lot
- Back Yard Fenced
- Zoning described as R1
Parking
- 2 Car Garage
- Workshop in Garage
- Garage Door Opener
- On-Street Parking
Property Views
- Bay
- Panoramic
- City Lights
- Mountain
Home Design
- Traditional Architecture
- Fixer Upper
- Pillar, Post or Pier Foundation
- Wood Frame Construction
- Ceiling Insulation
- Shingle Roof
- Composition Roof
- Concrete Perimeter Foundation
Interior Spaces
- 1,430 Sq Ft Home
- Gas Fireplace
- Double Pane Windows
- Formal Entry
- Formal Dining Room
- Bonus Room
- Workshop
- Unfinished Basement
- Crawl Space
Kitchen
- Breakfast Bar
- Gas Oven
- <<selfCleaningOvenToken>>
- Range Hood
- <<microwave>>
- Dishwasher
- Formica Countertops
- Disposal
Flooring
- Wood
- Tile
- Vinyl
Bedrooms and Bathrooms
- 3 Bedrooms
- Walk-In Closet
- 1 Full Bathroom
- Bathtub Includes Tile Surround
- Walk-in Shower
Laundry
- Dryer
- Washer
- Laundry Tub
Outdoor Features
- Balcony
- Deck
- Barbecue Area
Utilities
- Vented Exhaust Fan
- Heating System Uses Gas
- Individual Gas Meter
- Cable TV Available
Listing and Financial Details
- Assessor Parcel Number 045-312-260
Ownership History
Purchase Details
Purchase Details
Home Financials for this Owner
Home Financials are based on the most recent Mortgage that was taken out on this home.Purchase Details
Home Financials for this Owner
Home Financials are based on the most recent Mortgage that was taken out on this home.Purchase Details
Purchase Details
Home Financials for this Owner
Home Financials are based on the most recent Mortgage that was taken out on this home.Similar Homes in the area
Home Values in the Area
Average Home Value in this Area
Purchase History
| Date | Type | Sale Price | Title Company |
|---|---|---|---|
| Interfamily Deed Transfer | -- | None Available | |
| Grant Deed | $1,900,000 | Fidelity National Title Co | |
| Interfamily Deed Transfer | -- | Fidelity National Title Co | |
| Grant Deed | $1,300,000 | Fidelity National Title Co | |
| Interfamily Deed Transfer | -- | Accommodation | |
| Interfamily Deed Transfer | -- | Fidelity National Title Co |
Mortgage History
| Date | Status | Loan Amount | Loan Type |
|---|---|---|---|
| Open | $981,500 | New Conventional | |
| Closed | $100,000 | Credit Line Revolving | |
| Closed | $1,140,000 | Adjustable Rate Mortgage/ARM | |
| Previous Owner | $188,000 | Adjustable Rate Mortgage/ARM |
Property History
| Date | Event | Price | Change | Sq Ft Price |
|---|---|---|---|---|
| 04/28/2016 04/28/16 | Sold | $1,900,000 | +15.2% | $990 / Sq Ft |
| 03/30/2016 03/30/16 | Pending | -- | -- | -- |
| 03/18/2016 03/18/16 | For Sale | $1,650,000 | +26.9% | $859 / Sq Ft |
| 04/15/2015 04/15/15 | Sold | $1,300,000 | +30.0% | $909 / Sq Ft |
| 04/10/2015 04/10/15 | Pending | -- | -- | -- |
| 04/06/2015 04/06/15 | For Sale | $999,950 | -- | $699 / Sq Ft |
Tax History Compared to Growth
Tax History
| Year | Tax Paid | Tax Assessment Tax Assessment Total Assessment is a certain percentage of the fair market value that is determined by local assessors to be the total taxable value of land and additions on the property. | Land | Improvement |
|---|---|---|---|---|
| 2025 | $26,996 | $2,317,404 | $1,829,320 | $488,084 |
| 2023 | $26,996 | $2,183,744 | $1,723,810 | $459,934 |
| 2022 | $25,345 | $2,140,927 | $1,690,010 | $450,917 |
| 2021 | $25,022 | $2,098,949 | $1,656,873 | $442,076 |
| 2020 | $24,784 | $2,077,428 | $1,639,884 | $437,544 |
| 2019 | $24,458 | $2,036,695 | $1,607,730 | $428,965 |
| 2018 | $23,830 | $1,996,760 | $1,576,206 | $420,554 |
| 2017 | $23,335 | $1,938,000 | $1,545,300 | $392,700 |
| 2016 | $17,464 | $1,421,825 | $1,116,775 | $305,050 |
| 2015 | $2,549 | $104,201 | $23,436 | $80,765 |
| 2014 | -- | $102,160 | $22,977 | $79,183 |
Agents Affiliated with this Home
-
D
Seller's Agent in 2016
Drew Morgan
RE/MAX
-
Heather Hansen
H
Buyer's Agent in 2016
Heather Hansen
Compass
(650) 483-8030
38 Total Sales
-
David Blewett

Seller's Agent in 2015
David Blewett
Intero Real Estate Services
(650) 867-4389
4 in this area
58 Total Sales
Map
Source: MLSListings
MLS Number: ML81458401
APN: 045-312-260
- 64 Laurel St
- 372 Elm St
- 1564 Molitor Rd
- 21 Highland Ave
- 520 El Camino Real Unit 308
- 520 El Camino Real Unit 202
- 520 El Camino Real Unit 201
- 1432 San Carlos Ave Unit 4
- 560 El Camino Real Unit 204
- 560 El Camino Real Unit 303
- 560 El Camino Real Unit 308
- 618 Walnut St Unit 403
- 657 Walnut St Unit 325
- 657 Walnut St Unit 301
- 1555 Cherry St Unit 12
- 224 Lyndhurst Ave
- 45 Shelford Ave
- 2133 Carmelita Dr
- 728 Elm St Unit 205
- 476 Wellington Dr
