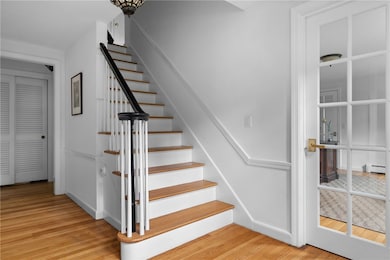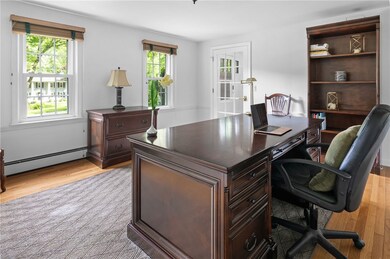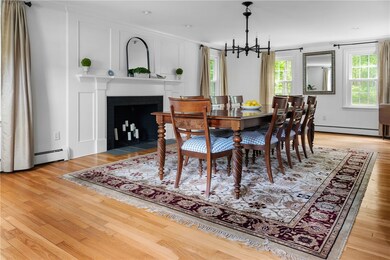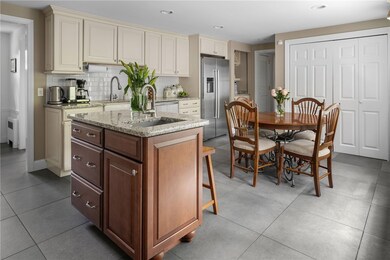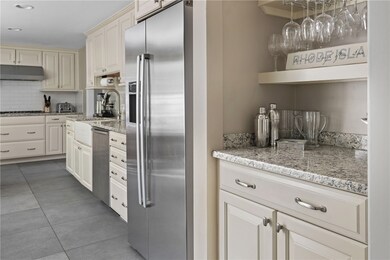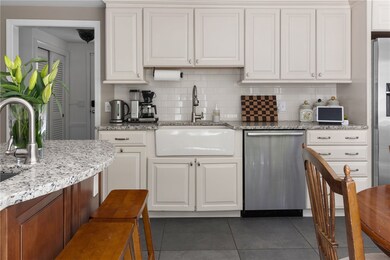
125 Cindyann Dr East Greenwich, RI 02818
Nichols Corner NeighborhoodHighlights
- Home Theater
- Colonial Architecture
- Wood Flooring
- James H. Eldredge Elementary School Rated A
- Deck
- 2 Fireplaces
About This Home
As of July 2025Welcome to 125 Cindyann Drive, East Greenwich, RI a beautifully maintained brick front Colonial home situated in the desirable Cindyann Farms neighborhood. Offering nearly 3,500 of total sqft on a sprawling 45,000-square-foot lot, this property combines charm and functionality in a serene setting. This home features four spacious bedrooms and 3.5 bathrooms, designed for comfort and convenience. The classic center hall Colonial architecture provides a timeless appeal, enhanced by meticulous upkeep that ensures the home's exceptional condition. Enjoy outdoor living on the expansive deck that overlooks the generous private outdoor space perfect for entertaining or unwinding. Centrally located in town (east of Rt. 2) and in the state within short distance to Providence, Boston, airport and beaches. Highest and best deadline 5 pm Monday June 2
Home Details
Home Type
- Single Family
Est. Annual Taxes
- $10,234
Year Built
- Built in 1969
Lot Details
- 1.03 Acre Lot
Parking
- 2 Car Attached Garage
- Driveway
Home Design
- Colonial Architecture
- Brick Exterior Construction
- Concrete Perimeter Foundation
- Clapboard
Interior Spaces
- 2-Story Property
- 2 Fireplaces
- Fireplace Features Masonry
- Home Theater
- Home Office
- Storage Room
- Utility Room
- Security System Owned
Flooring
- Wood
- Ceramic Tile
Bedrooms and Bathrooms
- 4 Bedrooms
- Cedar Closet
- <<tubWithShowerToken>>
Laundry
- Dryer
- Washer
Partially Finished Basement
- Basement Fills Entire Space Under The House
- Interior Basement Entry
Outdoor Features
- Deck
- Screened Patio
- Porch
Utilities
- Central Air
- Heating System Uses Gas
- Heating System Uses Steam
- 200+ Amp Service
- Gas Water Heater
Listing and Financial Details
- Tax Lot 238
- Assessor Parcel Number 125CINDYANNDREGRN
Community Details
Overview
- Cindyann Farms Subdivision
Amenities
- Shops
- Restaurant
- Public Transportation
Ownership History
Purchase Details
Purchase Details
Similar Homes in East Greenwich, RI
Home Values in the Area
Average Home Value in this Area
Purchase History
| Date | Type | Sale Price | Title Company |
|---|---|---|---|
| Deed | $435,000 | -- | |
| Warranty Deed | $223,000 | -- |
Mortgage History
| Date | Status | Loan Amount | Loan Type |
|---|---|---|---|
| Closed | $274,500 | No Value Available | |
| Closed | $410,000 | No Value Available | |
| Closed | $417,000 | No Value Available |
Property History
| Date | Event | Price | Change | Sq Ft Price |
|---|---|---|---|---|
| 07/11/2025 07/11/25 | Sold | $1,061,250 | +11.7% | $309 / Sq Ft |
| 06/03/2025 06/03/25 | Pending | -- | -- | -- |
| 05/30/2025 05/30/25 | For Sale | $950,000 | -- | $276 / Sq Ft |
Tax History Compared to Growth
Tax History
| Year | Tax Paid | Tax Assessment Tax Assessment Total Assessment is a certain percentage of the fair market value that is determined by local assessors to be the total taxable value of land and additions on the property. | Land | Improvement |
|---|---|---|---|---|
| 2024 | $10,234 | $694,800 | $249,000 | $445,800 |
| 2023 | $10,971 | $502,100 | $207,500 | $294,600 |
| 2022 | $10,755 | $502,100 | $207,500 | $294,600 |
| 2021 | $10,549 | $502,100 | $207,500 | $294,600 |
| 2020 | $10,028 | $428,000 | $173,500 | $254,500 |
| 2019 | $9,934 | $428,000 | $173,500 | $254,500 |
| 2018 | $9,844 | $428,000 | $173,500 | $254,500 |
| 2017 | $10,373 | $438,400 | $199,500 | $238,900 |
| 2016 | $10,561 | $438,400 | $199,500 | $238,900 |
| 2015 | $10,197 | $438,400 | $199,500 | $238,900 |
| 2014 | $10,286 | $442,200 | $190,900 | $251,300 |
Agents Affiliated with this Home
-
Matt Phipps

Seller's Agent in 2025
Matt Phipps
Compass
(401) 640-0071
10 in this area
318 Total Sales
-
Kara Guerette

Buyer's Agent in 2025
Kara Guerette
RE/MAX Professionals
(401) 787-0970
2 in this area
49 Total Sales
Map
Source: State-Wide MLS
MLS Number: 1386281
APN: EGRE-000072-000010-000238
- 20 Holly Hill Ct
- 689 Middle Rd
- 55 Atherton Rd
- 174 Pine Glen Dr
- 643 Middle Rd
- 1404 S County Trail Unit 218
- 102 Pine Glen Dr
- 429 Howland Rd
- 280 S Pierce Rd
- 30 Stone Ridge Dr
- 481 Greenbush Rd
- 584 Division Rd
- 125 Grand View Rd
- 44 Saddlebrook Dr
- 84 Hickory Dr
- 65 Bayberry Ln
- 88 Grand View Rd
- 15 Cora St
- 4 Country Ct
- 120 Fox Run

