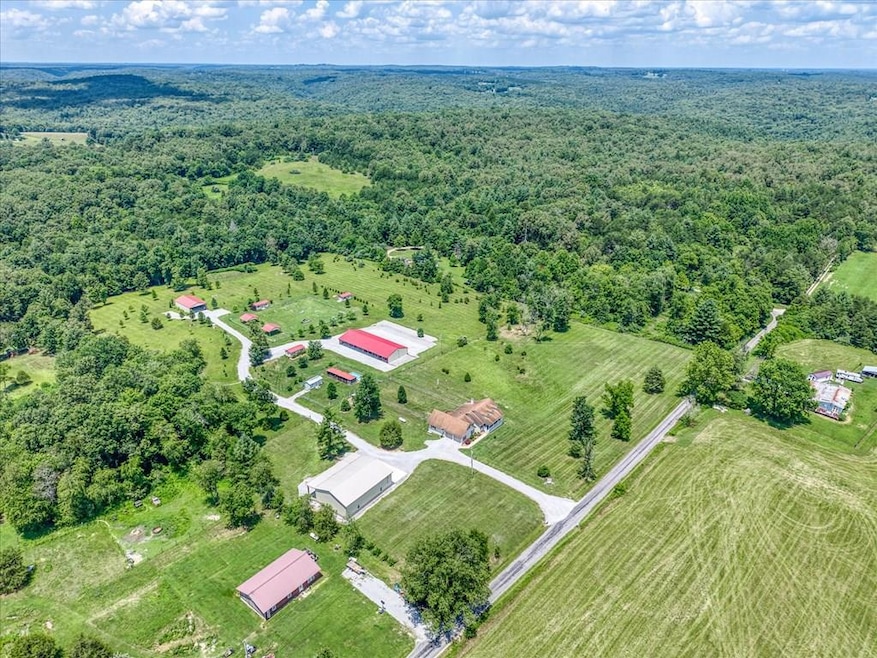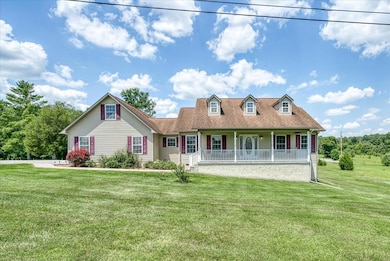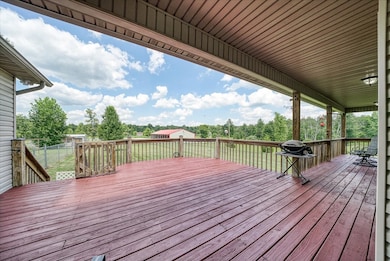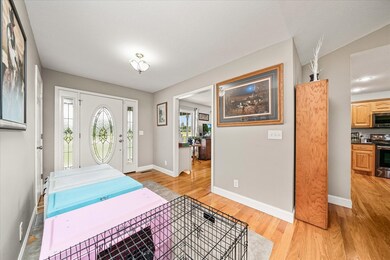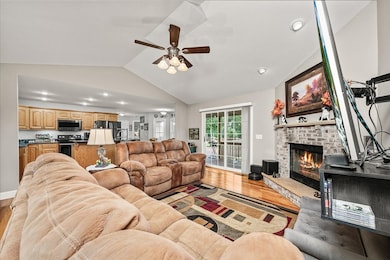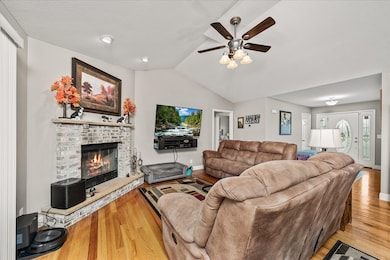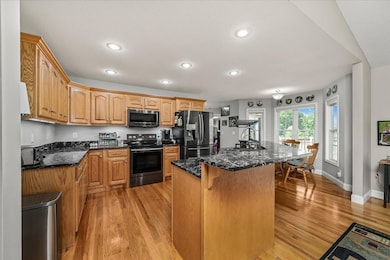125 Clarence Lee Rd Lancing, TN 37770
Estimated payment $3,734/month
Highlights
- Barn
- Spa
- Farm
- Horse Property
- RV Garage
- Main Floor Primary Bedroom
About This Home
Looking for an immaculately maintained single-family residence on 12.9 acres, an investment AirBnB option, or working business opportunity, look no further. The home features a welcoming open concept living space w/ focal point fireplace, upgraded kitchen, convenient main level en-suite, & an upper level bonus room. Views from the back deck overlook where opportunity awaits - this converted farm features an oversized detached garage w/ 3 bays, including RV parking & workshop, a chicken coop, wooden paddocks, multiple exterior bldgs for office & storage, fenced in dog runs & open pavilions, & two semi-enclosed metal barns. Multiple RV hookups, w/ supported amperage, around the property at exterior bldgs & barns. WiFi connection available throughout the property. This current working canine facility features a thoughtful footprint, w/ structural integrity & functionality in mind! Add'l features, upgrades, & improvements on file. Under contract with Active Contingent 72hr Kickout Clause
Listing Agent
Skender-Newton Realty Brokerage Phone: 9312619001 License #00272220 Listed on: 07/07/2025
Home Details
Home Type
- Single Family
Est. Annual Taxes
- $2,128
Year Built
- Built in 2008
Lot Details
- 12.9 Acre Lot
- Lot Dimensions are 609 x 928
- Fenced
- Landscaped with Trees
- Garden
Home Design
- Frame Construction
- Shingle Roof
- Composition Roof
- Vinyl Siding
Interior Spaces
- 2,234 Sq Ft Home
- 1.5-Story Property
- Ceiling Fan
- Gas Log Fireplace
- Living Room
- Dining Room
- Crawl Space
- Fire and Smoke Detector
- Property Views
Kitchen
- Electric Oven
- Electric Range
- Microwave
- Dishwasher
Bedrooms and Bathrooms
- 3 Main Level Bedrooms
- Primary Bedroom on Main
- 2 Full Bathrooms
- Spa Bath
Laundry
- Laundry on main level
- Dryer
- Washer
Parking
- 4 Car Attached Garage
- Garage Door Opener
- Open Parking
- RV Garage
Pool
- Spa
- Above Ground Pool
Outdoor Features
- Horse Property
Schools
- Central Elem/Middle/Hs
- Central Elem/Middle/Hs High School
Farming
- Barn
- Farm
Utilities
- Central Heating and Cooling System
- Heat Pump System
- Propane
- Electric Water Heater
- Septic Tank
Community Details
- No Home Owners Association
Listing and Financial Details
- Assessor Parcel Number 092 011.08
Map
Home Values in the Area
Average Home Value in this Area
Tax History
| Year | Tax Paid | Tax Assessment Tax Assessment Total Assessment is a certain percentage of the fair market value that is determined by local assessors to be the total taxable value of land and additions on the property. | Land | Improvement |
|---|---|---|---|---|
| 2024 | $2,128 | $78,250 | $4,650 | $73,600 |
| 2023 | $2,461 | $78,250 | $4,650 | $73,600 |
| 2022 | $2,461 | $90,525 | $4,825 | $85,700 |
| 2021 | $2,461 | $90,525 | $4,825 | $85,700 |
| 2020 | $2,546 | $90,525 | $4,825 | $85,700 |
| 2019 | $2,315 | $70,800 | $5,025 | $65,775 |
| 2018 | $2,315 | $70,800 | $5,025 | $65,775 |
| 2017 | $1,687 | $70,800 | $5,025 | $65,775 |
| 2016 | $1,688 | $53,425 | $5,050 | $48,375 |
| 2015 | $1,656 | $53,425 | $5,050 | $48,375 |
| 2014 | $1,610 | $51,925 | $6,425 | $45,500 |
| 2013 | $1,610 | $51,930 | $0 | $0 |
Property History
| Date | Event | Price | List to Sale | Price per Sq Ft | Prior Sale |
|---|---|---|---|---|---|
| 11/13/2025 11/13/25 | Pending | -- | -- | -- | |
| 10/15/2025 10/15/25 | For Sale | $674,929 | 0.0% | $302 / Sq Ft | |
| 09/03/2025 09/03/25 | Pending | -- | -- | -- | |
| 07/07/2025 07/07/25 | For Sale | $674,929 | +187.2% | $302 / Sq Ft | |
| 11/10/2016 11/10/16 | Sold | $235,000 | -- | $105 / Sq Ft | View Prior Sale |
Purchase History
| Date | Type | Sale Price | Title Company |
|---|---|---|---|
| Warranty Deed | $235,000 | -- | |
| Warranty Deed | $188,000 | -- | |
| Deed | $220,000 | -- | |
| Deed | $31,000 | -- | |
| Warranty Deed | $7,000 | -- | |
| Deed | -- | -- |
Mortgage History
| Date | Status | Loan Amount | Loan Type |
|---|---|---|---|
| Open | $188,000 | New Conventional | |
| Previous Owner | $188,000 | Commercial | |
| Previous Owner | $35,000 | Cash |
Source: Upper Cumberland Association of REALTORS®
MLS Number: 237739
APN: 092-011.08
- 00 Genesis Rd
- 182 Huse Potter Rd
- 952 Genesis Rd
- 0 8 52 Acres - 216 Valerie Dr
- 216
- 216 Valerie Dr
- 0 Muddy Branch Rd Unit 1305276
- 0 Muddy Branch Rd Unit 236192
- 243 A Mountain View Dr
- 0 6 25 Acres Valerie Dr
- 0 10 77 Acres - Valerie Dr
- 10.76 Ac Valerie Dr
- 10.76 Acres Valerie Dr
- 6.25 Acres Valerie Dr
- 6.25 Acr Valerie Dr
- 0 Hemlock Bluff Way Unit RTC2925995
- 0 Hemlock Bluff Way Unit 1515803
- 6.94ac White Creek
- 4.45 Hwy
- 445 Nashville Hwy
- 135 Stonewood Dr
- 122 Lee Cir
- 43 Wilshire Heights Dr
- 6 Lakeshore Ct Unit 97
- 129 Shore Ln
- 134 Glenwood Dr
- 202 Lakeview Dr
- 178 Fairview Rd
- 40 Heather Ridge Cir
- 95 N Hills Dr
- 128 Little Blvd
- 168 Sky View Meadow Dr
- 158 Sky View Meadow Dr
- 175 Sky View Meadow Dr
- 157 Sky View Meadow Dr
- 141 Sky View Meadow Dr
- 127 Sky View Meadow Dr
- 28 Jacobs Crossing Dr
- 317 Storie Ave
- 155 Delozier Ln
