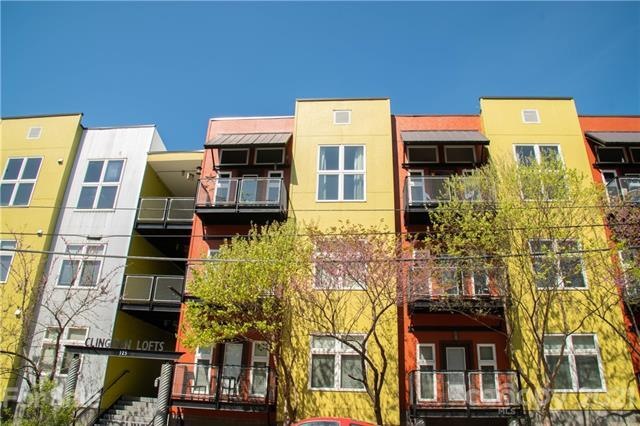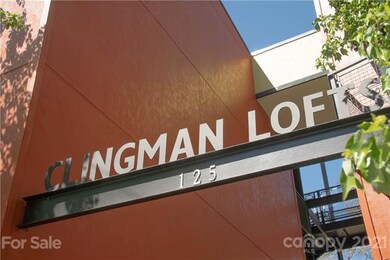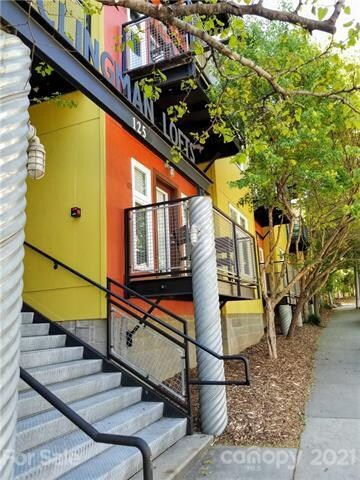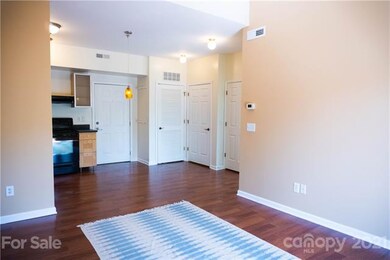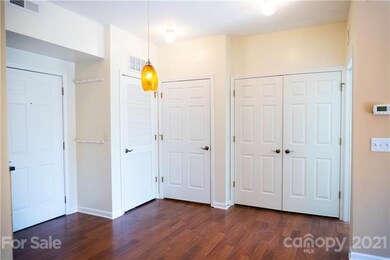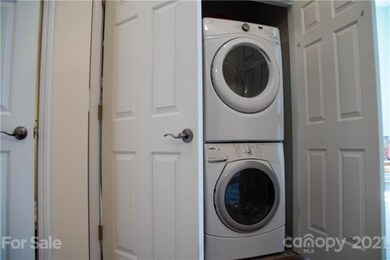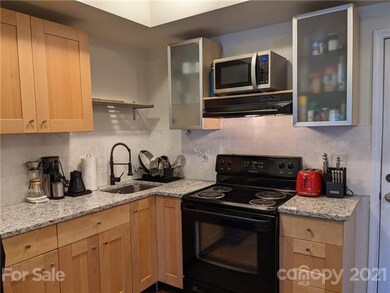
125 Clingman Ave Unit 303 Asheville, NC 28801
River Arts District NeighborhoodAbout This Home
As of December 2024NC Healthy-Built urban condo located at the edge of the River Arts District and a few blocks from Downtown Asheville, parks, breweries, and the French Broad River. The neighborhood may be best-advantaged in Asheville for greenways and greenway connections. Three separate greenways converge on the River Arts District, with The French Broad River West and French Broad River East now completed. These connect to the existing Hominy Creek greenway, French Broad and Carrier Park, and the French Broad Dog Park. The Bacoate Branch Greenway is in progress, connecting to Downtown. Unit features 1 bed/1 bath, street-side balcony, dedicated parking space, easy access ground level unit, and large storage unit. Ideal for full-time low-maintenance living. HOA dues are low and cover water, trash, and recycling. Be a part of all the growth coming to the River Arts District! Storage unit is at the bottom of the stairs (left door and unit is all the way back on the left).
Last Agent to Sell the Property
Tessier Associates License #279620 Listed on: 07/03/2021
Property Details
Home Type
- Condominium
Year Built
- Built in 2008
HOA Fees
- $171 Monthly HOA Fees
Bedrooms and Bathrooms
- 1 Full Bathroom
Community Details
- Tessier Associates Association, Phone Number (828) 398-5272
- Mid-Rise Condominium
Listing and Financial Details
- Assessor Parcel Number 9648-08-6304-C0303
Ownership History
Purchase Details
Home Financials for this Owner
Home Financials are based on the most recent Mortgage that was taken out on this home.Purchase Details
Purchase Details
Home Financials for this Owner
Home Financials are based on the most recent Mortgage that was taken out on this home.Purchase Details
Home Financials for this Owner
Home Financials are based on the most recent Mortgage that was taken out on this home.Similar Homes in Asheville, NC
Home Values in the Area
Average Home Value in this Area
Purchase History
| Date | Type | Sale Price | Title Company |
|---|---|---|---|
| Warranty Deed | $309,000 | None Listed On Document | |
| Warranty Deed | $309,000 | None Listed On Document | |
| Interfamily Deed Transfer | -- | None Available | |
| Warranty Deed | $255,000 | None Available | |
| Warranty Deed | $125,000 | None Available |
Mortgage History
| Date | Status | Loan Amount | Loan Type |
|---|---|---|---|
| Open | $247,200 | New Conventional | |
| Closed | $247,200 | New Conventional | |
| Previous Owner | $204,000 | New Conventional | |
| Previous Owner | $112,500 | New Conventional |
Property History
| Date | Event | Price | Change | Sq Ft Price |
|---|---|---|---|---|
| 07/08/2025 07/08/25 | Price Changed | $310,000 | -1.6% | $516 / Sq Ft |
| 06/24/2025 06/24/25 | Price Changed | $315,000 | -1.6% | $524 / Sq Ft |
| 05/30/2025 05/30/25 | For Sale | $320,000 | +3.6% | $532 / Sq Ft |
| 12/03/2024 12/03/24 | Sold | $309,000 | -4.9% | $495 / Sq Ft |
| 10/14/2024 10/14/24 | Pending | -- | -- | -- |
| 09/16/2024 09/16/24 | Price Changed | $325,000 | -4.4% | $521 / Sq Ft |
| 09/02/2024 09/02/24 | For Sale | $340,000 | +33.3% | $545 / Sq Ft |
| 09/09/2021 09/09/21 | Sold | $255,000 | -5.2% | $409 / Sq Ft |
| 08/07/2021 08/07/21 | Pending | -- | -- | -- |
| 07/13/2021 07/13/21 | Price Changed | $269,000 | -6.9% | $431 / Sq Ft |
| 07/03/2021 07/03/21 | For Sale | $289,000 | -- | $463 / Sq Ft |
Tax History Compared to Growth
Tax History
| Year | Tax Paid | Tax Assessment Tax Assessment Total Assessment is a certain percentage of the fair market value that is determined by local assessors to be the total taxable value of land and additions on the property. | Land | Improvement |
|---|---|---|---|---|
| 2023 | $2,028 | $196,300 | $0 | $196,300 |
| 2022 | $1,958 | $196,300 | $0 | $196,300 |
| 2021 | $1,958 | $196,300 | $0 | $0 |
| 2020 | $1,713 | $158,900 | $0 | $0 |
| 2019 | $1,713 | $158,900 | $0 | $0 |
| 2018 | $1,713 | $158,900 | $0 | $0 |
| 2017 | $1,729 | $119,200 | $0 | $0 |
| 2016 | $1,465 | $0 | $0 | $0 |
| 2015 | $1,465 | $119,200 | $0 | $0 |
| 2014 | $1,447 | $119,200 | $0 | $0 |
Agents Affiliated with this Home
-
Mary Liske

Seller's Agent in 2025
Mary Liske
Looking Glass Realty AVL LLC
(828) 458-2308
1 in this area
51 Total Sales
-
Greg Christner

Seller's Agent in 2024
Greg Christner
Coldwell Banker Advantage
(828) 808-7390
2 in this area
77 Total Sales
-
Stoner Giltz

Seller's Agent in 2021
Stoner Giltz
Tessier Associates
(330) 221-7422
2 in this area
50 Total Sales
-
Lisa Jackson

Buyer's Agent in 2021
Lisa Jackson
Asheville Realty Group
(828) 301-5530
3 in this area
177 Total Sales
Map
Source: Canopy MLS (Canopy Realtor® Association)
MLS Number: CAR3757844
APN: 9648-08-6304-C0303
- 69 Jefferson Dr
- 99999 Park Place
- 5 Club St
- 433 W Haywood St
- 21 Pearl St
- 138 S French Broad Ave
- 99999 Patton Ave
- 000 Haywood Rd
- 20 Cross Place
- 20 Cross Place Unit 3
- 34 Barfield Ave
- 45 Asheland Ave Unit 402
- 45 Asheland Ave Unit 405
- 45 Asheland Ave Unit 500
- 45 Asheland Ave Unit 302
- 53 Logan Cir
- 74 Logan Ave Unit A1
- 68 Craven St Unit 310
- 68 Craven St Unit 203
- 68 Craven St Unit 300
