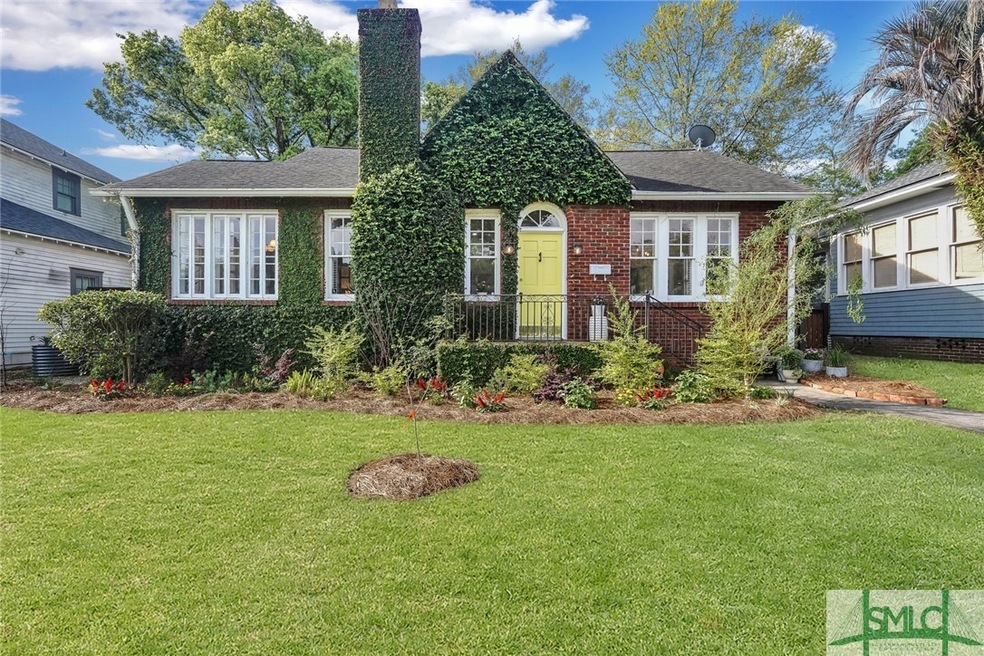
125 E 48th St Savannah, GA 31405
Ardsley Park-Chatham Crescent NeighborhoodHighlights
- Primary Bedroom Suite
- Sitting Area In Primary Bedroom
- Attic
- Jacob G. Smith Elementary School Rated A-
- <<bathWSpaHydroMassageTubToken>>
- 2-minute walk to Lattimore Park
About This Home
As of May 2023This All Brick Bungalow with inviting yellow door leads you into YOUR next home ! Located in the heart of Ardsley Park, this home is conveniently close to shopping, entertaining and schools. Walk through the happy door into a spacious and bright living room with built-in shelves and a decorative fireplace. The large formal dining room is ideal to host many holiday gatherings. The updated kitchen features stainless steel appliances and a walk in pantry. The front sunroom can be an ideal office or extra living space. The main floor hosts 3 large bedrooms and 2 full bathrooms. The entire second floor is well suited for an owner's retreat with a bedroom, full bathroom with walk-in shower, jetted tub, and granite countertops, and a bonus room perfect for a quiet sitting area or another office! The backyard is fully fenced in and feels lush with new sods and pine straw. There even is a detached studio/workshop with electricity that can be turned into a guest house!
Last Agent to Sell the Property
Engel & Volkers License #407993 Listed on: 03/30/2023

Home Details
Home Type
- Single Family
Est. Annual Taxes
- $8,190
Year Built
- Built in 1925
Lot Details
- 6,708 Sq Ft Lot
- No Unit Above or Below
- Fenced Yard
- Wood Fence
- Property is zoned R6
Parking
- On-Street Parking
Home Design
- Bungalow
- Brick Exterior Construction
- Raised Foundation
- Asphalt Roof
Interior Spaces
- 2,349 Sq Ft Home
- 2-Story Property
- Built-In Features
- Living Room with Fireplace
- Home Security System
- Attic
Kitchen
- <<OvenToken>>
- Range<<rangeHoodToken>>
- Dishwasher
- Disposal
Bedrooms and Bathrooms
- 4 Bedrooms
- Sitting Area In Primary Bedroom
- Primary Bedroom Upstairs
- Primary Bedroom Suite
- 3 Full Bathrooms
- Single Vanity
- <<bathWSpaHydroMassageTubToken>>
- Separate Shower
Laundry
- Laundry in Kitchen
- Dryer
- Washer
Schools
- Jg Smith Elementary School
- Myers Middle School
- Beach High School
Utilities
- Central Heating and Cooling System
- Heating System Uses Gas
- 220 Volts
- Electric Water Heater
- Cable TV Available
Additional Features
- Exterior Lighting
- Property is near schools
Listing and Financial Details
- Tax Lot 57-58
- Assessor Parcel Number 2-0087-17-006
Community Details
Overview
- No Home Owners Association
- Ardsley Park Subdivision
Amenities
- Shops
Recreation
- Park
- Trails
Ownership History
Purchase Details
Purchase Details
Home Financials for this Owner
Home Financials are based on the most recent Mortgage that was taken out on this home.Purchase Details
Home Financials for this Owner
Home Financials are based on the most recent Mortgage that was taken out on this home.Similar Homes in Savannah, GA
Home Values in the Area
Average Home Value in this Area
Purchase History
| Date | Type | Sale Price | Title Company |
|---|---|---|---|
| Quit Claim Deed | -- | -- | |
| Warranty Deed | $685,000 | -- | |
| Warranty Deed | $429,900 | -- |
Mortgage History
| Date | Status | Loan Amount | Loan Type |
|---|---|---|---|
| Previous Owner | $339,554 | New Conventional | |
| Previous Owner | $417,003 | New Conventional | |
| Previous Owner | $200,000 | New Conventional |
Property History
| Date | Event | Price | Change | Sq Ft Price |
|---|---|---|---|---|
| 05/15/2023 05/15/23 | Sold | $685,000 | +1.5% | $292 / Sq Ft |
| 03/30/2023 03/30/23 | For Sale | $675,000 | +57.0% | $287 / Sq Ft |
| 12/11/2020 12/11/20 | Sold | $429,900 | 0.0% | $183 / Sq Ft |
| 11/08/2020 11/08/20 | Pending | -- | -- | -- |
| 10/16/2020 10/16/20 | For Sale | $429,900 | -- | $183 / Sq Ft |
Tax History Compared to Growth
Tax History
| Year | Tax Paid | Tax Assessment Tax Assessment Total Assessment is a certain percentage of the fair market value that is determined by local assessors to be the total taxable value of land and additions on the property. | Land | Improvement |
|---|---|---|---|---|
| 2024 | $6,369 | $264,080 | $52,000 | $212,080 |
| 2023 | $2,835 | $232,360 | $64,800 | $167,560 |
| 2022 | $2,413 | $197,800 | $20,000 | $177,800 |
| 2021 | $7,747 | $164,880 | $20,000 | $144,880 |
| 2020 | $3,754 | $125,200 | $20,000 | $105,200 |
| 2019 | $7,122 | $118,880 | $20,000 | $98,880 |
| 2018 | $5,862 | $116,560 | $20,000 | $96,560 |
| 2017 | $4,157 | $110,000 | $22,760 | $87,240 |
| 2016 | $2,784 | $101,720 | $22,760 | $78,960 |
| 2015 | $5,430 | $121,680 | $22,760 | $98,920 |
| 2014 | $6,462 | $121,880 | $0 | $0 |
Agents Affiliated with this Home
-
Esther Goossens
E
Seller's Agent in 2023
Esther Goossens
Engel & Volkers
(646) 483-8775
3 in this area
29 Total Sales
-
Ruben Ramos

Buyer's Agent in 2023
Ruben Ramos
Daniel Ravenel SIR
(912) 856-2244
3 in this area
76 Total Sales
-
Donald Callahan

Seller's Agent in 2020
Donald Callahan
Keller Williams Coastal Area P
(912) 441-4416
26 in this area
411 Total Sales
-
Bonnie McGee

Buyer's Agent in 2020
Bonnie McGee
Realty One Group Inclusion
(912) 429-7234
1 in this area
30 Total Sales
Map
Source: Savannah Multi-List Corporation
MLS Number: 285606
APN: 2008717006
