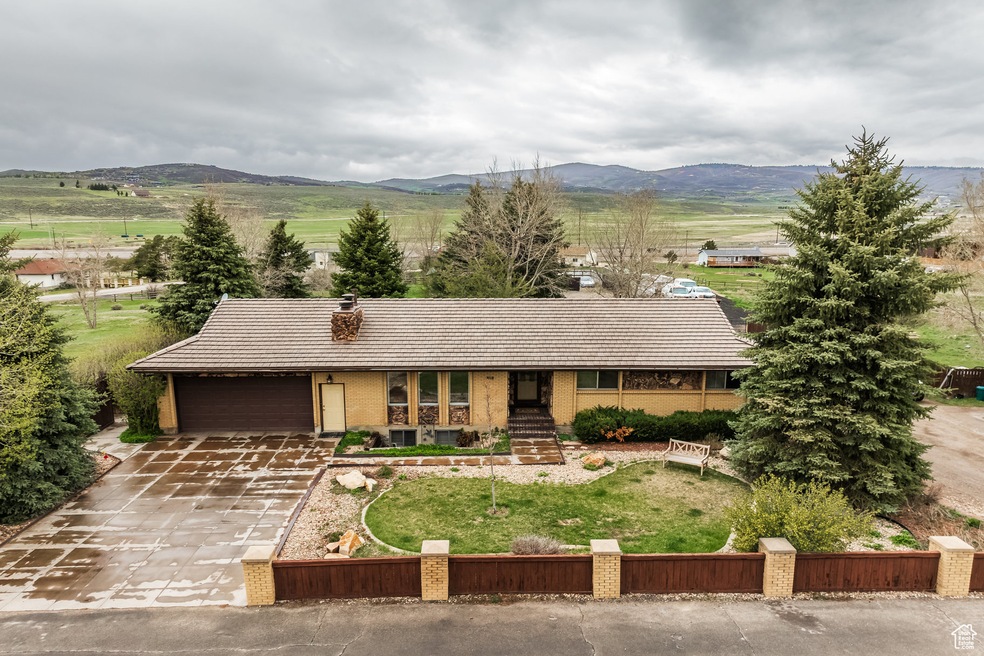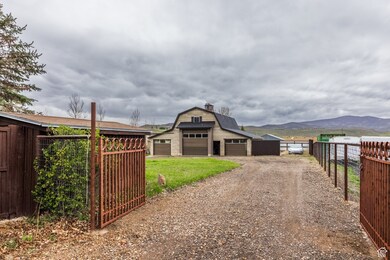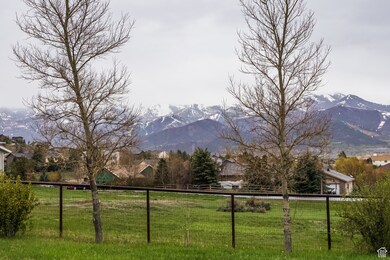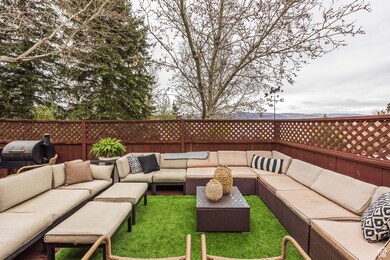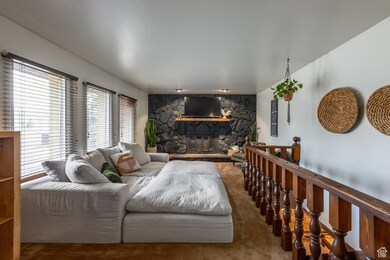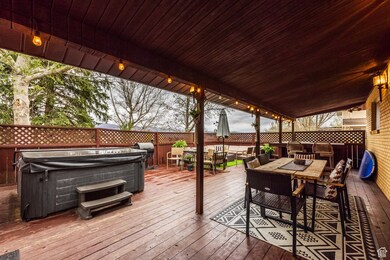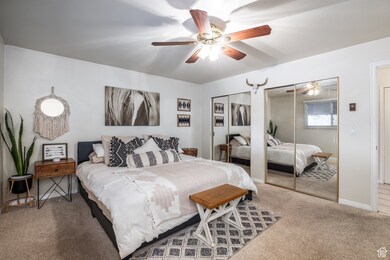
125 E Countryside Cir Park City, UT 84098
Estimated payment $7,551/month
Highlights
- Barn
- Horse Property
- Spa
- Trailside School Rated 10
- Second Kitchen
- RV or Boat Parking
About This Home
Discover mountain living in a reimagined Brady Bunch-style home, thoughtfully updated for modern comfort and set on nearly an acre of prime Park City land. This well-maintained 3-bedroom, 3-bathroom residence exudes charm with practical main-floor living that seamlessly connects to a spacious, private backyard-ideal for tranquil mornings or lively barbecues under the open sky. The outdoor space is a haven, featuring stunning views of Park City and Canyons, lush, sprawling yards, and a dedicated volleyball court that can easily be transformed into a pickleball or other sport court for endless recreation. Yet, the true star is the extraordinary 2,800-square-foot barn/workshop that commands attention as if it were on its own flag parcel, while remaining perfectly integrated with the property. The lower level offers versatility with a cozy den area on one side of the stairs and a spacious family room on the other, featuring a pool table, wet bar, and ample space for game nights or gatherings. A separate mother-in-law apartment, complete with its own 2-car garage, provides a welcoming retreat for guests, family, or a rental opportunity in Park City's thriving market. The barn is the heart and soul of this property-a massive, fully equipped haven for hobbyists, adventurers, and dreamers. Far beyond a shed, this 2,800-square-foot masterpiece has room for all your gear, tools, or toys, plus two dedicated rooms ideal for woodworking, car restoration, or extra storage. In addition to the mother-in-law apartment's garage, the property includes a 2-car garage for the primary residence, plus ample parking for boats, RVs, toys, and more, making this a paradise for those who live outdoors. Nestled in Highland Estates, you're minutes from I-80 for easy access to Salt Lake City, Kimball Junction, or Park City's vibrant Main Street. Nearby trails and Park City's world-class trail system make the mountains your playground.
Listing Agent
Summit Sotheby's International Realty License #12029273 Listed on: 05/15/2025

Home Details
Home Type
- Single Family
Est. Annual Taxes
- $4,508
Year Built
- Built in 1976
Lot Details
- 0.78 Acre Lot
- Lot Dimensions are 104.0x320.0x108.0
- Property is Fully Fenced
- Landscaped
- Secluded Lot
- Terraced Lot
- Unpaved Streets
- Mature Trees
- Property is zoned Single-Family
HOA Fees
- $3 Monthly HOA Fees
Parking
- 4 Car Garage
- 15 Open Parking Spaces
- RV or Boat Parking
Home Design
- Brick Exterior Construction
- Tile Roof
Interior Spaces
- 2,684 Sq Ft Home
- 2-Story Property
- Wet Bar
- 2 Fireplaces
- Gas Log Fireplace
- Triple Pane Windows
- Double Pane Windows
- Blinds
- Mountain Views
- Intercom
- Gas Dryer Hookup
Kitchen
- Second Kitchen
- Free-Standing Range
Flooring
- Carpet
- Tile
Bedrooms and Bathrooms
- 3 Main Level Bedrooms
- Primary Bedroom on Main
- Walk-In Closet
- In-Law or Guest Suite
- 3 Full Bathrooms
Basement
- Walk-Out Basement
- Basement Fills Entire Space Under The House
- Exterior Basement Entry
Outdoor Features
- Spa
- Horse Property
- Open Patio
- Separate Outdoor Workshop
Schools
- Trailside Elementary School
- Treasure Mt Middle School
- Park City High School
Utilities
- No Cooling
- Radiant Heating System
- Natural Gas Connected
- Private Water Source
- Septic Tank
Additional Features
- Sprinkler System
- Barn
Community Details
- Dawn Pencil Association, Phone Number (435) 901-2039
- Highland Estates Sub Subdivision
Listing and Financial Details
- Assessor Parcel Number HE-A-355-A
Map
Home Values in the Area
Average Home Value in this Area
Tax History
| Year | Tax Paid | Tax Assessment Tax Assessment Total Assessment is a certain percentage of the fair market value that is determined by local assessors to be the total taxable value of land and additions on the property. | Land | Improvement |
|---|---|---|---|---|
| 2023 | $7,660 | $1,338,510 | $450,000 | $888,510 |
| 2022 | $4,024 | $621,593 | $132,000 | $489,593 |
| 2021 | $3,130 | $420,143 | $132,000 | $288,143 |
| 2020 | $3,313 | $420,143 | $132,000 | $288,143 |
| 2019 | $2,829 | $342,340 | $132,000 | $210,340 |
| 2018 | $2,685 | $324,905 | $132,000 | $192,905 |
| 2017 | $2,496 | $324,905 | $132,000 | $192,905 |
| 2016 | $2,412 | $291,905 | $99,000 | $192,905 |
| 2015 | $2,357 | $269,171 | $0 | $0 |
| 2013 | $1,917 | $206,274 | $0 | $0 |
Property History
| Date | Event | Price | Change | Sq Ft Price |
|---|---|---|---|---|
| 06/23/2025 06/23/25 | Price Changed | $1,295,000 | -6.8% | $482 / Sq Ft |
| 05/27/2025 05/27/25 | Price Changed | $1,390,000 | -10.3% | $518 / Sq Ft |
| 05/15/2025 05/15/25 | For Sale | $1,550,000 | -- | $577 / Sq Ft |
Purchase History
| Date | Type | Sale Price | Title Company |
|---|---|---|---|
| Warranty Deed | -- | None Listed On Document | |
| Warranty Deed | -- | Park City Title | |
| Interfamily Deed Transfer | -- | None Available |
Mortgage History
| Date | Status | Loan Amount | Loan Type |
|---|---|---|---|
| Previous Owner | $975,000 | New Conventional |
Similar Homes in Park City, UT
Source: UtahRealEstate.com
MLS Number: 2085083
APN: HE-A-355-A
- 295 E Countryside Cir
- 104 Nanga Bear Ln
- 141 Nanga Bear Ln
- 6530 Snow View Dr
- 6530 Snowview Dr
- 6385 Mountain View Dr
- 165 Wasatch Way
- 165 E Wasatch Way S
- 287 E Wasatch Way S
- 325 E Wasatch Way S
- 5795 Mountain Ranch Dr Unit 79
- 5795 Mountain Ranch Dr
- 6880 N Greenfield Dr
- 6380 Silver Sage Dr
- 5925 Mountain Ranch Dr
- 366 Valley Dr
- 6195 Highland Dr
- 5825 Kingsford Ave
- 789 Richmond Dr
- 6387 Silver Sage Dr
- 670 W Bitner Rd
- 900 Bitner Rd Unit F34
- 6629 Purple Poppy Ln Unit ID1249868P
- 6727 Purple Poppy Ln Unit ID1249880P
- 6584 Old Forest Dr
- 6818 N Silver Gate Dr
- 6628 Old Forest Dr
- 6700 Old Forest Dr
- 1193 Redbud Dr
- 1221 Redbud Dr
- 7135 Woods Rose Dr
- 6860 Mountain Maple Dr
- 6841 Woods Rose Dr
- 6672 Trout Creek Ct
- 6653 Trout Creek Ct
- 6169 Park Ln S
- 975 Abilene Way
- 6010 Fox Pointe Cir Unit A1
- 5211 Creek Stone Ct
