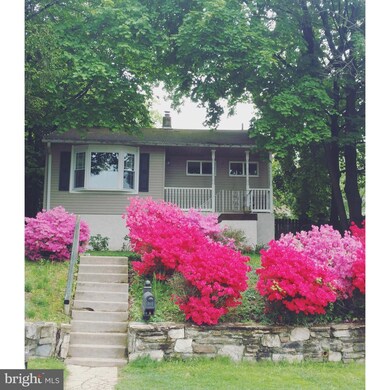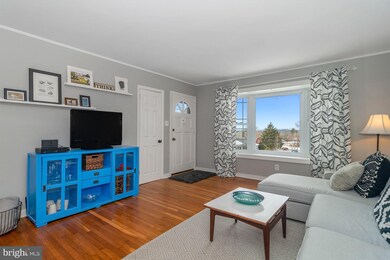
125 Elm Ave Glenside, PA 19038
Highlights
- Open Floorplan
- Deck
- Wood Flooring
- Abington Senior High School Rated A-
- Rambler Architecture
- Garden View
About This Home
As of June 2022Move right in to this lovely Ranch style home with a Bungalow Vibe, retaining it's mid-century charm. Boasting graceful arches and Oak Hardwood Floors throughout the first floor, the neutral decor and warm wood tones will invite you to call it home! An updated Kitchen offers Granite Countertops, Under Mounted Deep Stainless Steel Sink, Pendant Lighting, Mounted Pot Rack and Stainless Steel Appliances too! A Designer Bathroom (2018) with locally crafted Oak Shelving, beautiful white subway tiled surround to the Bathtub, new Rain and handheld shower heads and Metal Console Sink too! Next you'll find a generous Master Bedroom with Hardwood Floors, Ceiling Fan and wall to wall Closets placed on the Interior Wall. The second bedroom presents Hardwood Floors, Ceiling fan and a Closet with a functional Pocket Door! The Lower Level offers a Fabulous Great Room with Stone Feature Wall, Ceramic Tiled Floors and Recessed Lighting, making it a perfect place for Game Time, Play time or Exercise time. This space can also double as a home office too! Tucked out of sight, but just down the hall, you will find the Laundry Area with high efficiency Washer & Dryer and built in cabinetry. 2 additional Large Storage Rooms, one with a Utility Sink, and an outside exit leading to the Side Yard, complete the Lower Level. A Oversized Rear Deck and a Large Fenced Yard will invite you outside to enjoy afternoon barbeques or starry nights by the fire pit. Hardwood Floors,Gas Cooking and Newer Gas Radiant Heating (2011), New Water Heater (Nov 2018), Gas Newer Roof, Attic pull down stairs. Conveniently located within walking distance to local Restaurants, an Ice Cream Parlour, Pubs and even 2 SEPTA Train Lines (North Hills and Ardsley Stations) for a short commute to Philadelphia. Close to PA Turnpike and Rt 309. Blue Ribbon Abington Schools, a Neighborhood with Mature Trees, Parks and A Playground too, makes 125 Elm Avenue a great place to call home!
Last Agent to Sell the Property
RE/MAX Properties - Newtown License #RS222640L Listed on: 02/17/2019

Home Details
Home Type
- Single Family
Est. Annual Taxes
- $4,053
Year Built
- Built in 1968
Lot Details
- 6,500 Sq Ft Lot
- Infill Lot
- Northwest Facing Home
- Chain Link Fence
- Board Fence
- Landscaped
- Cleared Lot
- Back Yard Fenced, Front and Side Yard
- Property is in good condition
Parking
- 1 Car Detached Garage
- Front Facing Garage
- On-Street Parking
Home Design
- Rambler Architecture
- Block Foundation
- Shingle Roof
- Vinyl Siding
Interior Spaces
- Property has 2 Levels
- Open Floorplan
- Ceiling Fan
- Recessed Lighting
- Combination Dining and Living Room
- Storage Room
- Utility Room
- Garden Views
Kitchen
- Eat-In Kitchen
- Gas Oven or Range
- <<selfCleaningOvenToken>>
- <<builtInMicrowave>>
- Dishwasher
- Stainless Steel Appliances
- Upgraded Countertops
- Disposal
Flooring
- Wood
- Laminate
- Ceramic Tile
Bedrooms and Bathrooms
- 2 Main Level Bedrooms
- 1 Full Bathroom
Laundry
- Laundry Room
- Laundry on lower level
- Front Loading Dryer
- Front Loading Washer
Partially Finished Basement
- Basement Fills Entire Space Under The House
- Walk-Up Access
- Interior and Side Basement Entry
Outdoor Features
- Deck
- Shed
- Porch
Schools
- Copper Beech Elementary School
- Abington Junior Middle School
- Abington High School
Utilities
- Radiant Heating System
- 100 Amp Service
- High-Efficiency Water Heater
- Natural Gas Water Heater
- Municipal Trash
- Cable TV Available
Community Details
- No Home Owners Association
- North Hills Subdivision
Listing and Financial Details
- Tax Lot 004
- Assessor Parcel Number 30-00-18284-001
Ownership History
Purchase Details
Home Financials for this Owner
Home Financials are based on the most recent Mortgage that was taken out on this home.Purchase Details
Home Financials for this Owner
Home Financials are based on the most recent Mortgage that was taken out on this home.Purchase Details
Home Financials for this Owner
Home Financials are based on the most recent Mortgage that was taken out on this home.Purchase Details
Home Financials for this Owner
Home Financials are based on the most recent Mortgage that was taken out on this home.Purchase Details
Similar Homes in Glenside, PA
Home Values in the Area
Average Home Value in this Area
Purchase History
| Date | Type | Sale Price | Title Company |
|---|---|---|---|
| Deed | $352,500 | None Listed On Document | |
| Deed | $247,265 | None Available | |
| Deed | $209,500 | None Available | |
| Deed | $204,000 | None Available | |
| Deed | $142,500 | -- |
Mortgage History
| Date | Status | Loan Amount | Loan Type |
|---|---|---|---|
| Open | $317,250 | New Conventional | |
| Previous Owner | $239,847 | New Conventional | |
| Previous Owner | $167,600 | New Conventional | |
| Previous Owner | $196,740 | Stand Alone Refi Refinance Of Original Loan | |
| Previous Owner | $204,000 | No Value Available | |
| Previous Owner | $75,000 | No Value Available | |
| Previous Owner | $30,000 | No Value Available |
Property History
| Date | Event | Price | Change | Sq Ft Price |
|---|---|---|---|---|
| 06/24/2022 06/24/22 | Sold | $352,500 | +11.9% | $231 / Sq Ft |
| 05/22/2022 05/22/22 | Pending | -- | -- | -- |
| 05/19/2022 05/19/22 | For Sale | $315,000 | +27.4% | $207 / Sq Ft |
| 03/25/2019 03/25/19 | Sold | $247,265 | +3.1% | $179 / Sq Ft |
| 02/17/2019 02/17/19 | For Sale | $239,900 | +14.5% | $173 / Sq Ft |
| 07/23/2014 07/23/14 | Sold | $209,500 | -4.7% | $227 / Sq Ft |
| 07/12/2014 07/12/14 | Pending | -- | -- | -- |
| 06/09/2014 06/09/14 | For Sale | $219,900 | -- | $238 / Sq Ft |
Tax History Compared to Growth
Tax History
| Year | Tax Paid | Tax Assessment Tax Assessment Total Assessment is a certain percentage of the fair market value that is determined by local assessors to be the total taxable value of land and additions on the property. | Land | Improvement |
|---|---|---|---|---|
| 2024 | $4,637 | $100,140 | $44,020 | $56,120 |
| 2023 | $4,444 | $100,140 | $44,020 | $56,120 |
| 2022 | $4,302 | $100,140 | $44,020 | $56,120 |
| 2021 | $4,070 | $100,140 | $44,020 | $56,120 |
| 2020 | $4,012 | $100,140 | $44,020 | $56,120 |
| 2019 | $4,012 | $100,140 | $44,020 | $56,120 |
| 2018 | $4,011 | $100,140 | $44,020 | $56,120 |
| 2017 | $3,894 | $100,140 | $44,020 | $56,120 |
| 2016 | $3,854 | $100,140 | $44,020 | $56,120 |
| 2015 | $3,737 | $100,140 | $44,020 | $56,120 |
| 2014 | $3,624 | $100,140 | $44,020 | $56,120 |
Agents Affiliated with this Home
-
Deanna Albanese

Seller's Agent in 2022
Deanna Albanese
Long & Foster
(267) 251-5463
2 in this area
124 Total Sales
-
STEVEN LARSON

Seller Co-Listing Agent in 2022
STEVEN LARSON
Long & Foster
(215) 917-4150
1 in this area
51 Total Sales
-
Bernadette Robinson

Buyer's Agent in 2022
Bernadette Robinson
Keller Williams Real Estate-Blue Bell
(215) 654-6020
1 in this area
69 Total Sales
-
Angela Marchese

Seller's Agent in 2019
Angela Marchese
RE/MAX
(267) 253-9964
71 Total Sales
-
Chris Lerch

Seller's Agent in 2014
Chris Lerch
Lerch & Associates Real Estate
(215) 778-6802
91 Total Sales
-
Lisa Risco

Buyer's Agent in 2014
Lisa Risco
Keller Williams Main Line
(215) 768-8065
173 Total Sales
Map
Source: Bright MLS
MLS Number: PAMC549954
APN: 30-00-18284-001
- 650 Brooke Rd Unit B10
- 250 Maple Ave
- 241 Edge Hill Rd
- 514 East Ave
- 57 Chelfield Rd
- 354 Monroe Ave
- 522 Montier Rd
- 0 Tyson Ave Unit PAMC2112670
- 317 Montier Rd
- 204 Mount Carmel Ave
- 2732 Jenkintown Rd
- 443 Tennis Ave
- 245 Linden Ave
- 2419 Geneva Ave
- 144 Roberts Ave
- 2539 Jenkintown Rd Unit 103
- 0 Logan Ave Unit PAMC2112680
- 122 Logan Ave
- 435 Laverock Rd
- 0 Girard Ave






