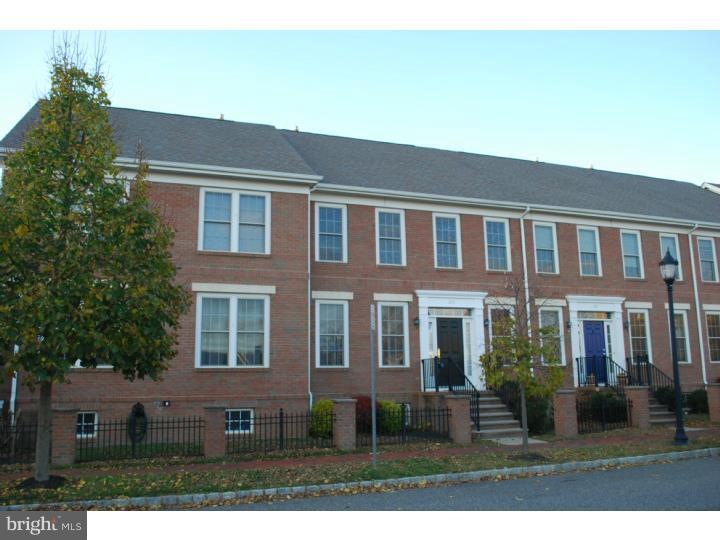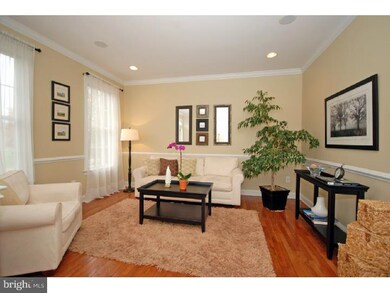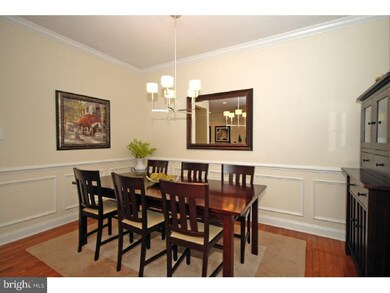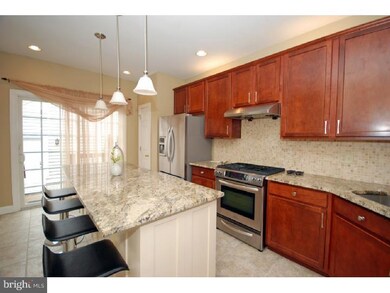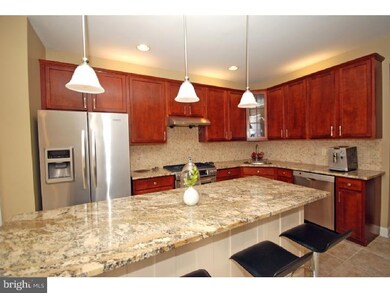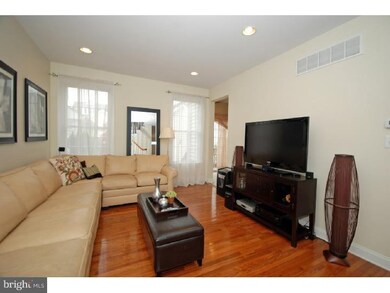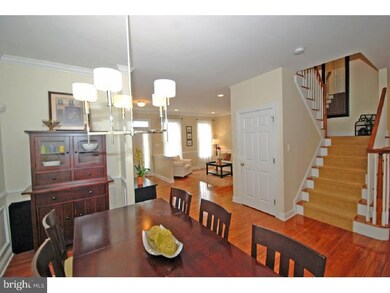
125 Ely Crescent Trenton, NJ 08691
Highlights
- Colonial Architecture
- Wood Flooring
- No HOA
- Sharon Elementary School Rated A-
- Attic
- 1 Car Attached Garage
About This Home
As of August 2018EXCEPTIONAL IN EVERY WAY! Gorgeous 3 bedroom, 3.5 bath townhome nestled in a premium location within Washington Town Center offers green park views & a stylish upgraded interior. The sunlit foyer, living room and dining room feature gleaming hardwood floors and are enhanced by designer details like crown and picture frame molding, chair rail and recessed lights. The hardwood floors extend into the spacious family room which is sure to become a favorite gathering spot. The most discerning buyer will be dazzled by the completely upgraded kitchen! The centerpiece of this gorgeous space is the nearly 8-ft. granite island with built-in microwave drawer, wine fridge and seating for four. Stainless steel appliances, custom back splash, ceramic tile floor, recessed & stylish pendant lighting and maple cabinets provide a beautiful backdrop for mealtime preparation and entertaining. The second floor boasts a master suite with elegant crown molding and recessed lights, two closets & a luxury en suite bath with jetted tub, shower stall and upgraded dual sink vanity with Corian top. Two generously-sized bedrooms and a main hall bath complete this level. A well-designed finished basement provides multiple areas for recreation, exercise and home office- PLUS A FULL BATH and plenty of storage! Lucky new owners will also appreciate the custom paver patio and professional landscaping that graces the back yard of this sophisticated home. Additional highlights include a neutral decorator paint palette, upgraded carpet and fixtures throughout, closet organizers & two-zone HVAC. Join this award-winning community and enjoy the "neighborhood" lifestyle with exclusive restaurants and shopping close by, outstanding schools and commuter convenience. Remember, no association fees in Washington Town Center!
Townhouse Details
Home Type
- Townhome
Est. Annual Taxes
- $10,809
Year Built
- Built in 2002
Lot Details
- 2,396 Sq Ft Lot
- Property is in good condition
Parking
- 1 Car Attached Garage
- Driveway
Home Design
- Colonial Architecture
- Brick Exterior Construction
- Shingle Roof
- Concrete Perimeter Foundation
Interior Spaces
- Property has 2 Levels
- Ceiling height of 9 feet or more
- Family Room
- Living Room
- Dining Room
- Home Security System
- Attic
Kitchen
- Eat-In Kitchen
- Kitchen Island
Flooring
- Wood
- Wall to Wall Carpet
- Tile or Brick
Bedrooms and Bathrooms
- 3 Bedrooms
- En-Suite Primary Bedroom
- En-Suite Bathroom
- 3.5 Bathrooms
Finished Basement
- Basement Fills Entire Space Under The House
- Laundry in Basement
Outdoor Features
- Patio
Utilities
- Forced Air Heating and Cooling System
- Heating System Uses Gas
- Natural Gas Water Heater
Community Details
- No Home Owners Association
- Built by SHARBELL
- Town Center Subdivision
Listing and Financial Details
- Tax Lot 00002
- Assessor Parcel Number 12-00003 71-00002
Ownership History
Purchase Details
Home Financials for this Owner
Home Financials are based on the most recent Mortgage that was taken out on this home.Purchase Details
Home Financials for this Owner
Home Financials are based on the most recent Mortgage that was taken out on this home.Purchase Details
Home Financials for this Owner
Home Financials are based on the most recent Mortgage that was taken out on this home.Similar Homes in Trenton, NJ
Home Values in the Area
Average Home Value in this Area
Purchase History
| Date | Type | Sale Price | Title Company |
|---|---|---|---|
| Deed | $440,000 | Multiple | |
| Bargain Sale Deed | $425,000 | Multiple | |
| Deed | $256,222 | -- |
Mortgage History
| Date | Status | Loan Amount | Loan Type |
|---|---|---|---|
| Open | $391,200 | New Conventional | |
| Closed | $396,000 | New Conventional | |
| Previous Owner | $340,000 | New Conventional | |
| Previous Owner | $65,000 | Credit Line Revolving | |
| Previous Owner | $275,000 | New Conventional | |
| Previous Owner | $204,977 | Purchase Money Mortgage |
Property History
| Date | Event | Price | Change | Sq Ft Price |
|---|---|---|---|---|
| 08/21/2018 08/21/18 | Sold | $440,000 | 0.0% | $235 / Sq Ft |
| 07/09/2018 07/09/18 | Pending | -- | -- | -- |
| 06/26/2018 06/26/18 | For Sale | $439,900 | +3.5% | $235 / Sq Ft |
| 01/06/2015 01/06/15 | Sold | $425,000 | 0.0% | -- |
| 12/13/2014 12/13/14 | Pending | -- | -- | -- |
| 11/08/2014 11/08/14 | For Sale | $425,000 | -- | -- |
Tax History Compared to Growth
Tax History
| Year | Tax Paid | Tax Assessment Tax Assessment Total Assessment is a certain percentage of the fair market value that is determined by local assessors to be the total taxable value of land and additions on the property. | Land | Improvement |
|---|---|---|---|---|
| 2024 | $12,030 | $385,700 | $134,000 | $251,700 |
| 2023 | $12,030 | $385,700 | $134,000 | $251,700 |
| 2022 | $11,563 | $385,700 | $134,000 | $251,700 |
| 2021 | $11,397 | $385,700 | $134,000 | $251,700 |
| 2020 | $11,401 | $385,700 | $134,000 | $251,700 |
| 2019 | $11,405 | $385,700 | $134,000 | $251,700 |
| 2018 | $11,332 | $385,700 | $134,000 | $251,700 |
| 2017 | $11,335 | $386,600 | $134,000 | $252,600 |
| 2016 | $11,231 | $386,600 | $134,000 | $252,600 |
| 2015 | $11,061 | $386,600 | $134,000 | $252,600 |
| 2014 | $10,809 | $376,500 | $134,000 | $242,500 |
Agents Affiliated with this Home
-
S
Seller's Agent in 2018
Sully Sullivan
Corcoran Sawyer Smith
-
Shani Dixon

Buyer's Agent in 2018
Shani Dixon
BHHS Fox & Roach
(609) 635-8890
2 in this area
57 Total Sales
-
Marc Geller

Seller's Agent in 2015
Marc Geller
BHHS Fox & Roach
(609) 902-1000
4 in this area
70 Total Sales
-
Brian Smith

Buyer's Agent in 2015
Brian Smith
BHHS Fox & Roach
(732) 710-2535
11 in this area
126 Total Sales
Map
Source: Bright MLS
MLS Number: 1003150028
APN: 12-00003-71-00002
