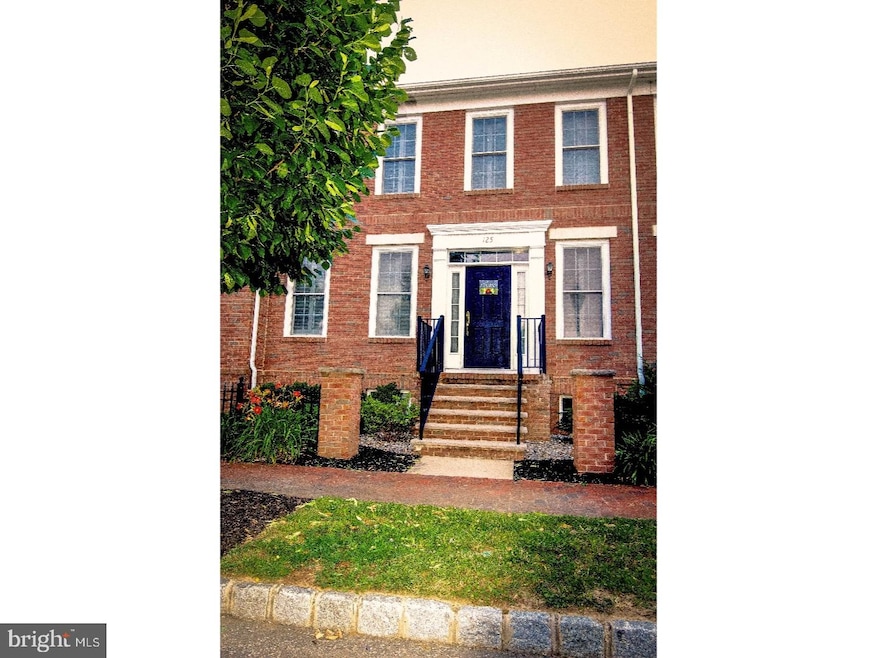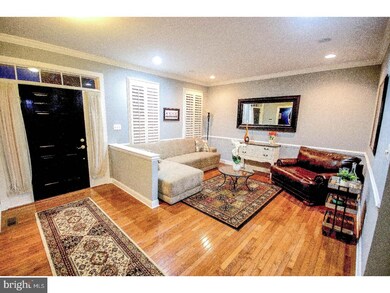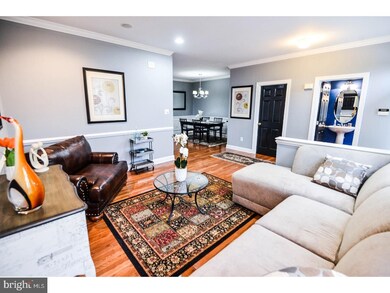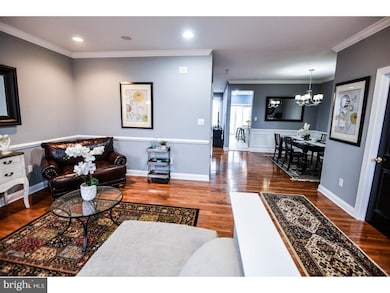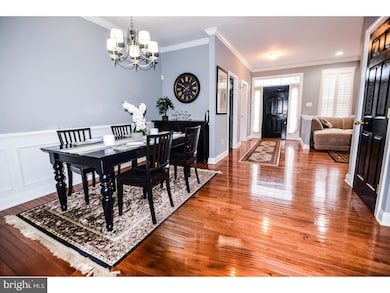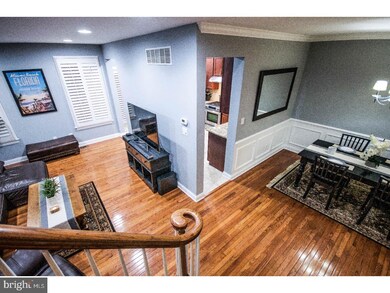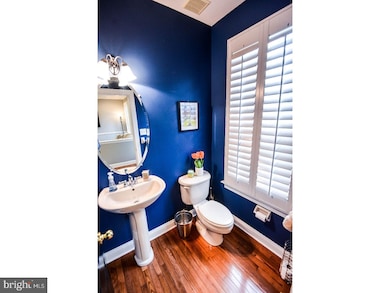
125 Ely Crescent Trenton, NJ 08691
Highlights
- Contemporary Architecture
- <<bathWithWhirlpoolToken>>
- Eat-In Kitchen
- Sharon Elementary School Rated A-
- No HOA
- Patio
About This Home
As of August 2018MAGNIFICENT IN EVERY WAY! Gorgeous 3 Bedroom, 3.5 bath townhome nestled in a premium location within Robbinsville / Washington Town Center, offers green park views & a stylish upgraded interior. Like new with "low mileage" as this home was lightly used as a second home by businessman! The sunlit foyer, living room and dining room feature gleaming hardwood floors and are enhanced by designer details Like crown and picture frame molding, chair rail and recessed lighting. Follow the hardwood floors into the entertainment friendly and spacious family room - floors which also continues throughout most of the lower level. Dazzling eat-in kitchen with the close to 8 foot granite island centerpiece with built-in microwave drawer, wine fridge, and seating for four. Stainless steel appliances, custom back splash, ceramic tile floor, recessed & stylish pendant lighting and maple cabinets provide a beautiful backdrop for mealtime prep and entertaining. The second floor boasts a master suite with elegant crown molding, recessed lights, two large closets & a luxury en suite bath with jetted tub, shower stall and upgraded his and hers sink vanity with Corian top. Two generously sized bedrooms and hallway full bath complete this level. A well-designed finished basement provides multiple areas for recreation, exercise or gaming, and a home office (currently being used as a fourth bedroom). A large full bathroom and ample storage completes the lower level. It does not stop there as new lucky owners will appreciate the custom paver patio, which extends to the side driveway, and professional landscaping. Additional highlights include large laundry room, closet organizers, & two-zone HVAC. Become a part of this award-winning community and enjoy the neighborhood lifestyle with exclusive restaurants and shopping close by, remarkable schools and commuter conveniences. And don't forget: No association or HOA fees in this development! Priced to Sell!!
Last Agent to Sell the Property
Sully Sullivan
Corcoran Sawyer Smith Listed on: 06/26/2018
Townhouse Details
Home Type
- Townhome
Est. Annual Taxes
- $11,335
Year Built
- Built in 2002
Lot Details
- 2,396 Sq Ft Lot
- Back Yard
- Property is in good condition
Home Design
- Contemporary Architecture
- Stone Siding
Interior Spaces
- 1,872 Sq Ft Home
- Property has 2 Levels
- Ceiling height of 9 feet or more
- Ceiling Fan
- Family Room
- Living Room
- Dining Room
- Home Security System
- Laundry Room
Kitchen
- Eat-In Kitchen
- <<builtInRangeToken>>
- Dishwasher
- Kitchen Island
Bedrooms and Bathrooms
- 3 Bedrooms
- En-Suite Primary Bedroom
- En-Suite Bathroom
- 3.5 Bathrooms
- <<bathWithWhirlpoolToken>>
Finished Basement
- Basement Fills Entire Space Under The House
- Laundry in Basement
Parking
- 4 Car Garage
- 3 Open Parking Spaces
- Private Parking
- Garage Door Opener
- Shared Driveway
Eco-Friendly Details
- Energy-Efficient Appliances
- Energy-Efficient Windows
- ENERGY STAR Qualified Equipment
Outdoor Features
- Patio
Utilities
- Forced Air Zoned Heating and Cooling System
- Heating System Uses Gas
- Natural Gas Water Heater
- Cable TV Available
Community Details
- No Home Owners Association
- Town Center Subdivision
Listing and Financial Details
- Tax Lot 00002
- Assessor Parcel Number 12-00003 71-00002
Ownership History
Purchase Details
Home Financials for this Owner
Home Financials are based on the most recent Mortgage that was taken out on this home.Purchase Details
Home Financials for this Owner
Home Financials are based on the most recent Mortgage that was taken out on this home.Purchase Details
Home Financials for this Owner
Home Financials are based on the most recent Mortgage that was taken out on this home.Similar Homes in Trenton, NJ
Home Values in the Area
Average Home Value in this Area
Purchase History
| Date | Type | Sale Price | Title Company |
|---|---|---|---|
| Deed | $440,000 | Multiple | |
| Bargain Sale Deed | $425,000 | Multiple | |
| Deed | $256,222 | -- |
Mortgage History
| Date | Status | Loan Amount | Loan Type |
|---|---|---|---|
| Open | $391,200 | New Conventional | |
| Closed | $396,000 | New Conventional | |
| Previous Owner | $340,000 | New Conventional | |
| Previous Owner | $65,000 | Credit Line Revolving | |
| Previous Owner | $275,000 | New Conventional | |
| Previous Owner | $204,977 | Purchase Money Mortgage |
Property History
| Date | Event | Price | Change | Sq Ft Price |
|---|---|---|---|---|
| 08/21/2018 08/21/18 | Sold | $440,000 | 0.0% | $235 / Sq Ft |
| 07/09/2018 07/09/18 | Pending | -- | -- | -- |
| 06/26/2018 06/26/18 | For Sale | $439,900 | +3.5% | $235 / Sq Ft |
| 01/06/2015 01/06/15 | Sold | $425,000 | 0.0% | -- |
| 12/13/2014 12/13/14 | Pending | -- | -- | -- |
| 11/08/2014 11/08/14 | For Sale | $425,000 | -- | -- |
Tax History Compared to Growth
Tax History
| Year | Tax Paid | Tax Assessment Tax Assessment Total Assessment is a certain percentage of the fair market value that is determined by local assessors to be the total taxable value of land and additions on the property. | Land | Improvement |
|---|---|---|---|---|
| 2024 | $12,030 | $385,700 | $134,000 | $251,700 |
| 2023 | $12,030 | $385,700 | $134,000 | $251,700 |
| 2022 | $11,563 | $385,700 | $134,000 | $251,700 |
| 2021 | $11,397 | $385,700 | $134,000 | $251,700 |
| 2020 | $11,401 | $385,700 | $134,000 | $251,700 |
| 2019 | $11,405 | $385,700 | $134,000 | $251,700 |
| 2018 | $11,332 | $385,700 | $134,000 | $251,700 |
| 2017 | $11,335 | $386,600 | $134,000 | $252,600 |
| 2016 | $11,231 | $386,600 | $134,000 | $252,600 |
| 2015 | $11,061 | $386,600 | $134,000 | $252,600 |
| 2014 | $10,809 | $376,500 | $134,000 | $242,500 |
Agents Affiliated with this Home
-
S
Seller's Agent in 2018
Sully Sullivan
Corcoran Sawyer Smith
-
Shani Dixon

Buyer's Agent in 2018
Shani Dixon
BHHS Fox & Roach
(609) 635-8890
2 in this area
57 Total Sales
-
Marc Geller

Seller's Agent in 2015
Marc Geller
BHHS Fox & Roach
(609) 902-1000
4 in this area
70 Total Sales
-
Brian Smith

Buyer's Agent in 2015
Brian Smith
BHHS Fox & Roach
(732) 710-2535
11 in this area
126 Total Sales
Map
Source: Bright MLS
MLS Number: 1001942952
APN: 12-00003-71-00002
