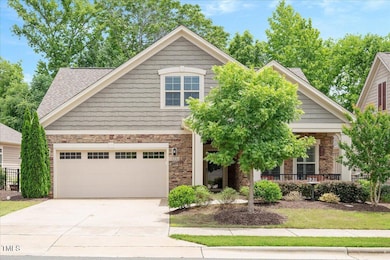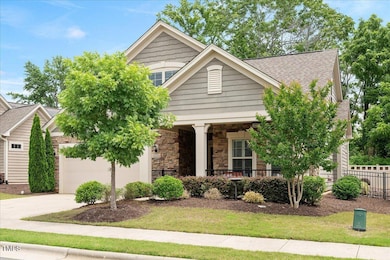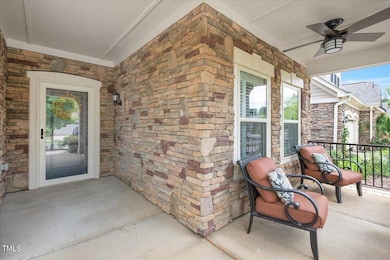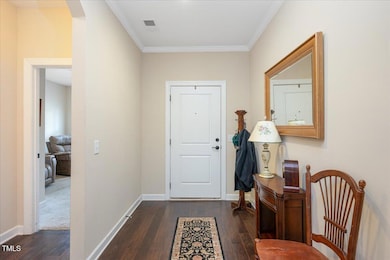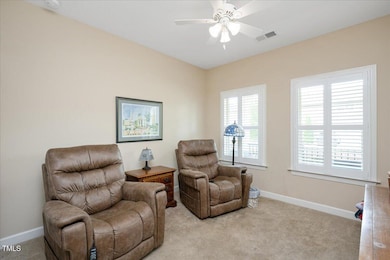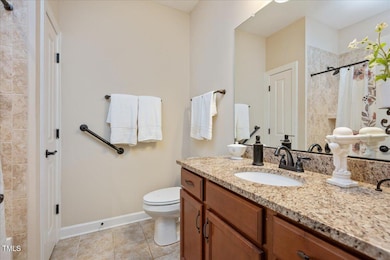
125 Greenway Landing Chapel Hill, NC 27516
Estimated payment $5,176/month
Highlights
- Senior Community
- Clubhouse
- Transitional Architecture
- Open Floorplan
- Property is near a clubhouse
- Wood Flooring
About This Home
Welcome to the 55+ lifestyle you deserve at the Courtyards at Homestead Road, 125 Greenway Landing in Chapel Hill, NC! This immaculate home features an upgraded kitchen and an open floor plan with 3 bedrooms, 3 full bathrooms, a home office and an upstairs Bonus Room. Your primary suite features hardwood floors, a roll-in shower and other handicap accessible features.Outside enjoy 3 separate options for relaxation and entertainment including a screened in porch with Larson Windows off the Primary Suite connected to the custom stamped concrete patio overlooking the maturely landscaped private courtyard. The covered front porch offers additional outdoor option to engage with neighbors!The community offers lawn care and exterior maintenance allowing you to focus on enjoying the abundance of amenities, such as a pool, gym, community garden, and pickleball court. Or get out and explore 24 miles of trails behind the community in Carolina North Forest. Don't wait to get out and see this one!
Home Details
Home Type
- Single Family
Est. Annual Taxes
- $8,352
Year Built
- Built in 2017
Lot Details
- 6,098 Sq Ft Lot
- Gated Home
- Landscaped
- Rectangular Lot
- Back Yard Fenced and Front Yard
HOA Fees
- $325 Monthly HOA Fees
Parking
- 2 Car Attached Garage
- Front Facing Garage
- 2 Open Parking Spaces
- Parking Lot
Home Design
- Transitional Architecture
- Slab Foundation
- Architectural Shingle Roof
- Stone Veneer
Interior Spaces
- 2,527 Sq Ft Home
- 1.5-Story Property
- Open Floorplan
- Smooth Ceilings
- High Ceiling
- Ceiling Fan
- Gas Fireplace
- <<energyStarQualifiedWindowsToken>>
- Window Treatments
- Entrance Foyer
- Living Room with Fireplace
- Dining Room
- Home Office
- Bonus Room
- Screened Porch
- Storm Doors
Kitchen
- Eat-In Kitchen
- Double Convection Oven
- Gas Cooktop
- <<microwave>>
- ENERGY STAR Qualified Refrigerator
- <<ENERGY STAR Qualified Dishwasher>>
- Kitchen Island
- Disposal
Flooring
- Wood
- Carpet
- Tile
Bedrooms and Bathrooms
- 3 Bedrooms
- Primary Bedroom on Main
- Walk-In Closet
- 3 Full Bathrooms
- Walk-in Shower
Laundry
- Laundry Room
- Laundry on lower level
Accessible Home Design
- Accessible Full Bathroom
- Accessible Bedroom
- Accessible Common Area
- Accessible Kitchen
- Accessible Hallway
- Accessible Closets
- Accessible Washer and Dryer
- Handicap Accessible
- Accessible Doors
- Accessible Entrance
Outdoor Features
- Patio
- Rain Gutters
Location
- Property is near a clubhouse
Schools
- Seawell Elementary School
- Smith Middle School
- Chapel Hill High School
Utilities
- Central Heating and Cooling System
- Heat Pump System
- Natural Gas Connected
- Electric Water Heater
- High Speed Internet
- Cable TV Available
Listing and Financial Details
- Assessor Parcel Number 9870903953
Community Details
Overview
- Senior Community
- Association fees include ground maintenance, maintenance structure
- Courtyards At Homestead Road Association, Phone Number (513) 381-8696
- The Courtyards At Homestead Road Community
- The Courtyards At Homestead Road Subdivision
- Maintained Community
- Community Parking
Amenities
- Community Barbecue Grill
- Clubhouse
- Recreation Room
Recreation
- Community Pool
- Jogging Path
Map
Home Values in the Area
Average Home Value in this Area
Tax History
| Year | Tax Paid | Tax Assessment Tax Assessment Total Assessment is a certain percentage of the fair market value that is determined by local assessors to be the total taxable value of land and additions on the property. | Land | Improvement |
|---|---|---|---|---|
| 2024 | $5,041 | $488,500 | $150,000 | $338,500 |
| 2023 | $8,124 | $488,500 | $150,000 | $338,500 |
| 2022 | $7,786 | $488,500 | $150,000 | $338,500 |
| 2021 | $7,686 | $488,500 | $150,000 | $338,500 |
| 2020 | $7,789 | $465,200 | $150,000 | $315,200 |
| 2018 | $7,612 | $465,200 | $150,000 | $315,200 |
| 2017 | $0 | $80,000 | $80,000 | $0 |
Property History
| Date | Event | Price | Change | Sq Ft Price |
|---|---|---|---|---|
| 06/01/2025 06/01/25 | For Sale | $750,000 | -- | $297 / Sq Ft |
Purchase History
| Date | Type | Sale Price | Title Company |
|---|---|---|---|
| Warranty Deed | $471,500 | None Available |
Mortgage History
| Date | Status | Loan Amount | Loan Type |
|---|---|---|---|
| Open | $241,000 | New Conventional |
Similar Homes in Chapel Hill, NC
Source: Doorify MLS
MLS Number: 10100088
APN: 9870903953
- 128 Rialto St
- 117 Sonoma Way
- 132 Malbec Dr
- 207 Napa Valley Way
- 101 Gamay Dr
- 124 Malbec Dr
- 116 Malbec Dr
- 108 Malbec Dr
- 106 Malbec Dr
- 104 Malbec Dr
- 114 Malbec Dr
- 101 Worsham Dr
- 000 Billabong Ln
- 437 New Parkside Dr
- 203 Worsham Dr
- 130 Windsor Cir
- 310 New Parkside Dr
- 1511 Tallyho Trail
- 205 Ashley Forest Rd Unit Bldg D
- 1003 Gloucester Ct
- 171 Cabernet Dr
- 101 Legacy Terrace
- 212 Glenmore Rd
- 332 Ashley Forest Rd Unit 332
- 334 Ashley Forest Rd Unit H334
- 406 Somersview Dr
- 1701 Martin Luther King jr Blvd
- 100 Saluda Ct
- 200 Westminster Dr
- 110 Piney Mountain Rd
- 101 Woodshire Ln
- 100 Ginko Trail
- 114 Woodshire Ln
- 200 Perkins Dr
- 132 Larkin Ln
- 600 Carraway Crossing
- 131 Kingsbury Dr Unit 7C
- 3 Powell St
- 134 Schultz St
- 875 M L K Jr Blvd

