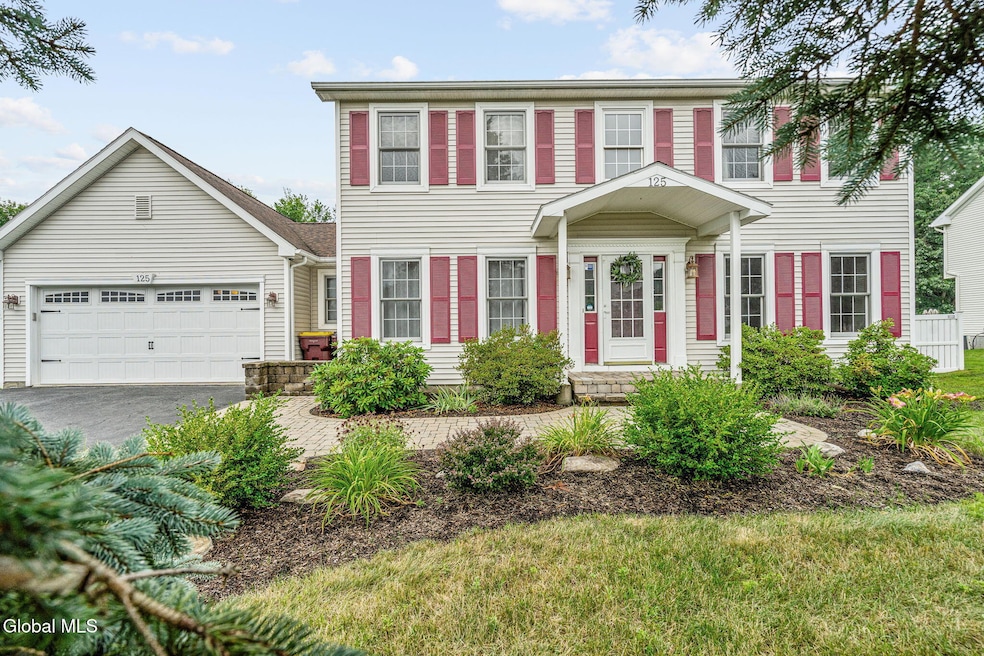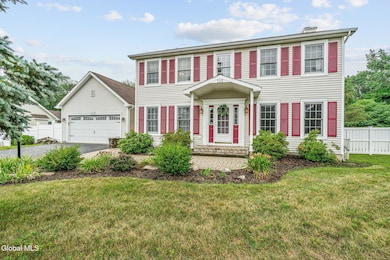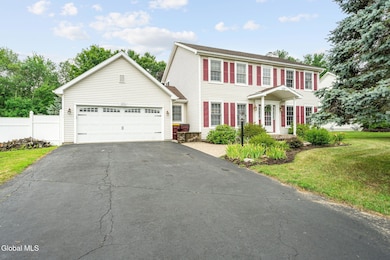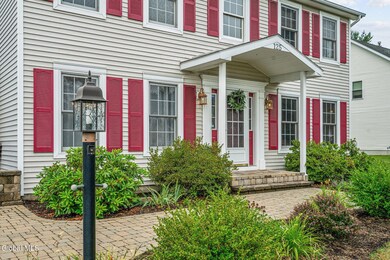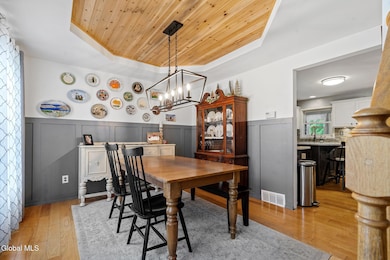
125 Halfmoon Dr Altamont, NY 12009
Rural Guilderland NeighborhoodEstimated payment $4,202/month
Highlights
- Above Ground Pool
- Colonial Architecture
- Wood Flooring
- Farnsworth Middle School Rated A-
- Deck
- Main Floor Primary Bedroom
About This Home
Showings and Open house begin Fri 7/18 from 4-6. Open House Sun 12-2. Need more space for your family? This Guilderland gem has room for everyone-plus in-law potential! This 5 bed 3 full bath home is perfect for multi-generational living! The 2005 addition offers a private retreat with a large bedroom, full bath, family room, and laundry ideal for in-laws or extended family. The main home features 4 bedrooms, 2 full baths upstairs, a newly updated kitchen and dining area, and fresh paint throughout. The finished basement includes a game room with bar and a separate gym/yoga room. Enjoy a huge walk-in pantry, brand-new appliances, new pool filter, and underground dog fence. So much space to live, gather, and grow together!
Open House Schedule
-
Sunday, July 20, 202512:00 to 2:00 pm7/20/2025 12:00:00 PM +00:007/20/2025 2:00:00 PM +00:00Add to Calendar
Home Details
Home Type
- Single Family
Est. Annual Taxes
- $11,720
Year Built
- Built in 1996 | Remodeled
Lot Details
- 0.34 Acre Lot
- Lot Dimensions are 100x150
- Property has an invisible fence for dogs
- Landscaped
- Property is zoned Single Residence
HOA Fees
- $13 Monthly HOA Fees
Parking
- 2 Car Attached Garage
- Garage Door Opener
- Driveway
Home Design
- Colonial Architecture
- Shingle Roof
- Vinyl Siding
- Asphalt
Interior Spaces
- 2-Story Property
- Crown Molding
- Paddle Fans
- Wood Burning Fireplace
- Family Room
- Living Room with Fireplace
- Dining Room
- Game Room
- Laundry on main level
Kitchen
- Gas Oven
- Range with Range Hood
- Microwave
- Ice Maker
- Dishwasher
- Kitchen Island
- Stone Countertops
Flooring
- Wood
- Carpet
- Ceramic Tile
Bedrooms and Bathrooms
- 5 Bedrooms
- Primary Bedroom on Main
- Walk-In Closet
- Bathroom on Main Level
- 3 Full Bathrooms
- Ceramic Tile in Bathrooms
Finished Basement
- Heated Basement
- Interior Basement Entry
Outdoor Features
- Above Ground Pool
- Deck
- Exterior Lighting
- Shed
Schools
- Lynnwood Elementary School
- Guilderland High School
Utilities
- Forced Air Heating and Cooling System
- Heating System Uses Natural Gas
- 200+ Amp Service
- Gas Water Heater
- High Speed Internet
- Cable TV Available
Listing and Financial Details
- Legal Lot and Block 41.000 / 1
- Assessor Parcel Number 013089 39.15-1-41
Map
Home Values in the Area
Average Home Value in this Area
Tax History
| Year | Tax Paid | Tax Assessment Tax Assessment Total Assessment is a certain percentage of the fair market value that is determined by local assessors to be the total taxable value of land and additions on the property. | Land | Improvement |
|---|---|---|---|---|
| 2024 | $11,659 | $412,000 | $82,000 | $330,000 |
| 2023 | $11,377 | $412,000 | $82,000 | $330,000 |
| 2022 | $10,552 | $412,000 | $82,000 | $330,000 |
| 2021 | $10,188 | $412,000 | $82,000 | $330,000 |
| 2020 | $10,047 | $412,000 | $82,000 | $330,000 |
| 2019 | $8,862 | $412,000 | $82,000 | $330,000 |
| 2018 | $8,133 | $295,900 | $59,200 | $236,700 |
| 2017 | $0 | $295,900 | $59,200 | $236,700 |
| 2016 | $9,197 | $295,900 | $59,200 | $236,700 |
| 2015 | -- | $295,900 | $59,200 | $236,700 |
| 2014 | -- | $295,900 | $59,200 | $236,700 |
Property History
| Date | Event | Price | Change | Sq Ft Price |
|---|---|---|---|---|
| 07/15/2025 07/15/25 | For Sale | $579,900 | +9.1% | $217 / Sq Ft |
| 03/27/2023 03/27/23 | Sold | $531,700 | 0.0% | $197 / Sq Ft |
| 02/13/2023 02/13/23 | Pending | -- | -- | -- |
| 02/03/2023 02/03/23 | For Sale | $531,700 | -- | $197 / Sq Ft |
Purchase History
| Date | Type | Sale Price | Title Company |
|---|---|---|---|
| Warranty Deed | $167,415 | -- | |
| Warranty Deed | $57,500 | -- |
Mortgage History
| Date | Status | Loan Amount | Loan Type |
|---|---|---|---|
| Open | $494,481 | New Conventional | |
| Closed | $285,000 | Stand Alone Second | |
| Closed | $100,000 | Credit Line Revolving | |
| Closed | $40,079 | New Conventional | |
| Closed | $50,000 | Credit Line Revolving | |
| Closed | $198,000 | New Conventional |
Similar Homes in Altamont, NY
Source: Global MLS
MLS Number: 202521711
APN: 013089-039-015-0001-041-000-0000
- 131 New York 146
- 175 State Route 146
- 114 Okara Dr
- 84 Okara Dr
- 6470 Vosburgh Rd
- 6458 Vosburgh Rd
- 6464 Vosburgh Rd
- 618 Maywood Ave
- 428 Ridgehill Rd
- 228 Vincenza Ln
- 7048 Suzanne Ln
- 308 Polsinelli Dr
- 5105 Western Turnpike
- 223 Pinewood Dr
- 225 Pinewood Dr
- 233 Pinewood Dr
- 3083 E Old State Rd
- 0 Western Turnpike
- 6006 Garden View Dr
- 102 Willow St
- 2568 Western Ave Unit A-KR Floor Plan
- 2568 Western Ave
- 7 Hammerstone Ln
- 48 Bavarian Way
- 2965 W Old State Rd
- 9 Winding Brook Dr
- 3736 Carman Rd Unit 7
- 3736 Carman Rd
- 2120 Western Ave
- 457 State Route 146
- 3011 Lone Pine Rd Unit D
- 800 Brandywine Pkwy
- 101 Steuben Dr
- 237 Georgetown Ct
- 2 Gilmore Terrace Unit 1 bedroom 1 bathroom
- 1949 Western Ave Unit 506
- 1949 Western Ave Unit 101
- 1949 Western Ave Unit 305
- 1941-1949 Western Ave
- 1006 Greenwich Dr Unit 6
