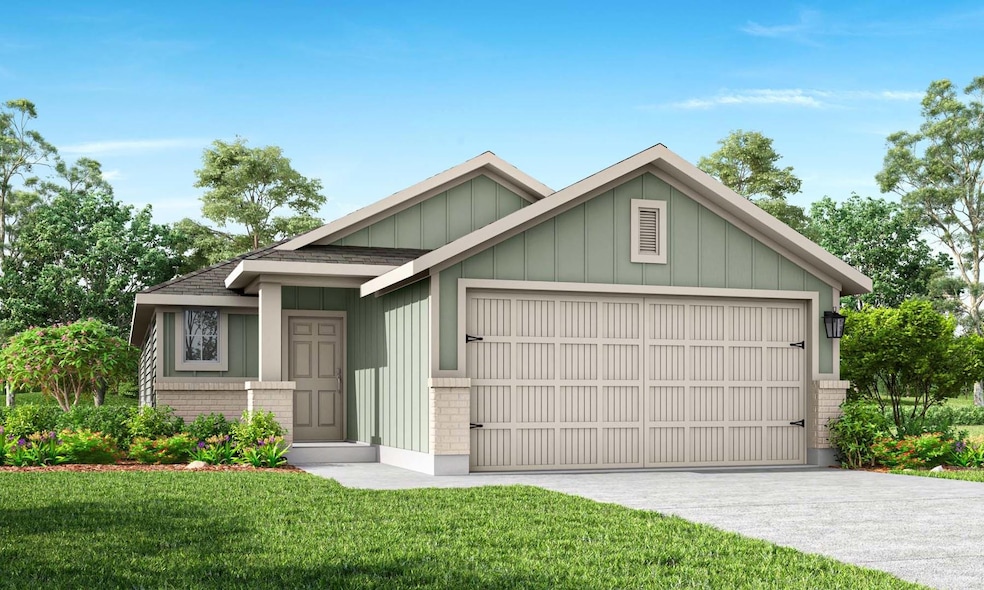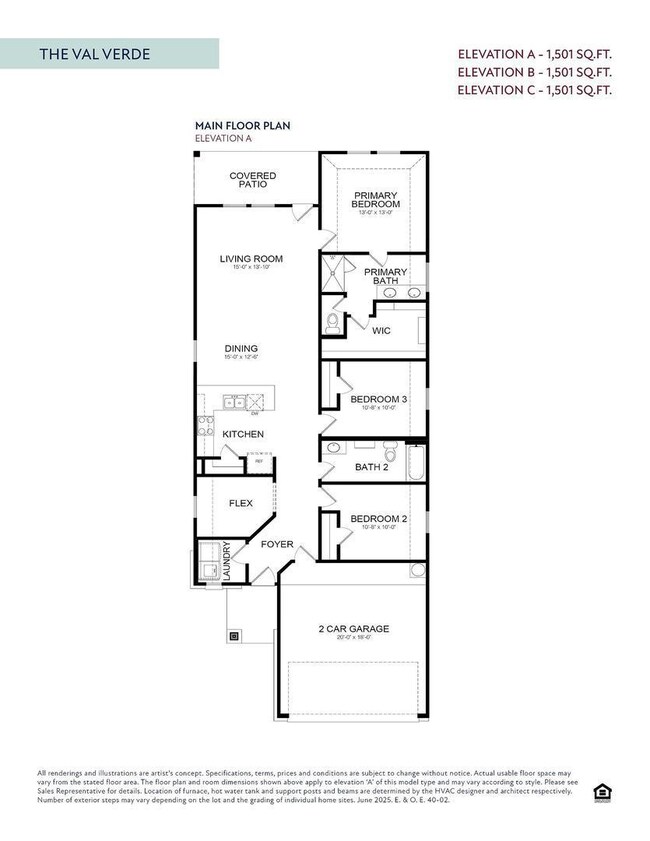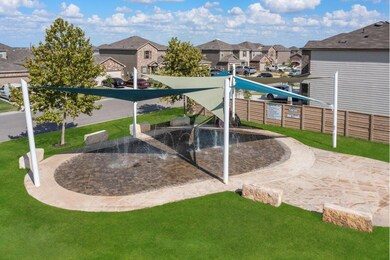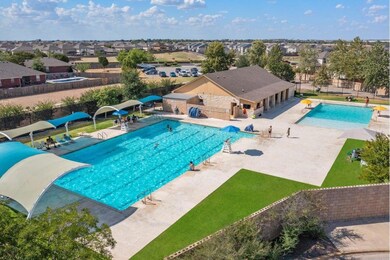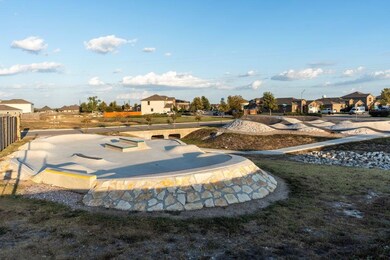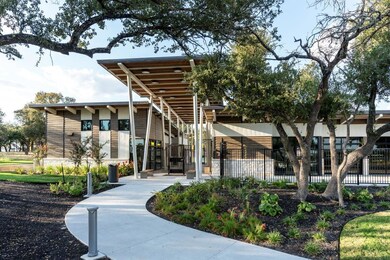125 Hatari Trail Jarrell, TX 76537
Estimated payment $1,741/month
Highlights
- Open Floorplan
- Planned Social Activities
- Private Yard
- Clubhouse
- Quartz Countertops
- Tennis Courts
About This Home
MLS# 5053413 - Built by Empire Homes - Nov 2025 completion! ~ The Val Verde is a thoughtfully crafted 1,501 sq. ft. home designed for both comfort and functionality. Its open-concept layout seamlessly connects the kitchen, dining, and living areas, creating a bright and inviting atmosphere. A flexible front room offers space for a home office or hobby area, adapting to your needs. The private primary suite boasts a spacious walk-in closet and an en-suite bath, while two additional bedrooms share a conveniently located second bath. A covered patio extends the living space outdoors, perfect for relaxing or entertaining.
Listing Agent
HomesUSA.com Brokerage Phone: (888) 872-6006 License #0096651 Listed on: 11/05/2025
Home Details
Home Type
- Single Family
Est. Annual Taxes
- $1,088
Year Built
- Built in 2025 | Under Construction
Lot Details
- 3,485 Sq Ft Lot
- Southeast Facing Home
- Wood Fence
- Private Yard
- Back and Front Yard
HOA Fees
- $20 Monthly HOA Fees
Parking
- 2 Car Attached Garage
- Inside Entrance
- Parking Accessed On Kitchen Level
- Side by Side Parking
- Garage Door Opener
Home Design
- Brick Exterior Construction
- Slab Foundation
- Composition Roof
- Masonry Siding
- HardiePlank Type
Interior Spaces
- 1,501 Sq Ft Home
- 1-Story Property
- Open Floorplan
- Ceiling Fan
- Blinds
- Window Screens
- Dining Room
- Storage
Kitchen
- Open to Family Room
- Breakfast Bar
- Oven
- Gas Range
- Microwave
- Dishwasher
- Stainless Steel Appliances
- Kitchen Island
- Quartz Countertops
- Disposal
Flooring
- Carpet
- Vinyl
Bedrooms and Bathrooms
- 3 Main Level Bedrooms
- Walk-In Closet
- 2 Full Bathrooms
- Double Vanity
- Walk-in Shower
Home Security
- Home Security System
- Smart Thermostat
- Carbon Monoxide Detectors
- Fire and Smoke Detector
Outdoor Features
- Covered Patio or Porch
- Exterior Lighting
Schools
- Igo Elementary School
- Jarrell Middle School
- Jarrell High School
Utilities
- Central Heating and Cooling System
- Above Ground Utilities
- Municipal Utilities District for Water and Sewer
Listing and Financial Details
- Assessor Parcel Number 125 Hatari
Community Details
Overview
- Association fees include common area maintenance
- Built by Empire Communities
- Cool Water Subdivision
Amenities
- Clubhouse
- Planned Social Activities
Recreation
- Tennis Courts
- Sport Court
- Community Playground
- Trails
Matterport 3D Tour
Map
Home Values in the Area
Average Home Value in this Area
Tax History
| Year | Tax Paid | Tax Assessment Tax Assessment Total Assessment is a certain percentage of the fair market value that is determined by local assessors to be the total taxable value of land and additions on the property. | Land | Improvement |
|---|---|---|---|---|
| 2025 | $1,088 | $65,000 | $65,000 | -- |
| 2024 | $1,088 | $65,000 | $65,000 | -- |
| 2023 | $1,283 | $65,000 | $65,000 | -- |
Property History
| Date | Event | Price | List to Sale | Price per Sq Ft |
|---|---|---|---|---|
| 10/28/2025 10/28/25 | For Sale | $309,990 | -- | $207 / Sq Ft |
Purchase History
| Date | Type | Sale Price | Title Company |
|---|---|---|---|
| Special Warranty Deed | -- | Fidelity National Title |
Source: Unlock MLS (Austin Board of REALTORS®)
MLS Number: 5053413
APN: R632946
- 129 Hatari Trail
- 133 Hatari Trail
- 137 Hatari Trail
- 141 Hatari Trail
- 145 Hatari Trail
- 104 Hatari Trail
- 149 Hatari Trail
- The Val Verde Plan at Cool Water at Sonterra
- The Presidio Plan at Cool Water at Sonterra
- The Duval Plan at Cool Water at Sonterra
- The Medina Plan at Cool Water at Sonterra
- The Bandera Plan at Cool Water at Sonterra
- 408 Paradise Canyon Dr
- 412 Paradise Canyon Dr
- 416 Paradise Canyon Dr
- 346 Paradise Canyon Dr
- 401 the Duke Dr
- 140 Green Berets Bend
- 144 Green Berets Bend
- 108 Green Berets Bend
- 229 the Duke Dr
- 925 Yellow Ribbon Trail
- 111 Wild Wind Cove
- 125 Morrison Dr
- 103 Wild Wind Cove
- 120 Morrison Dr
- 105 Morrison Dr
- 108 Morrison Dr
- 217 Barbary Coast Ln
- 1045 Taggart Trail
- 232 Robert Hightower Dr
- 112 Batjac Alley
- 112 Paradise Canyon Dr
- 121 Old Stagecoach Rd
- 124 Old Stagecoach Rd
- 108 Ragnar
- 136 Ragnar
- 125 Old Stagecoach Rd
- 720 Taggart Trail
- 133 Old Stagecoach Rd
