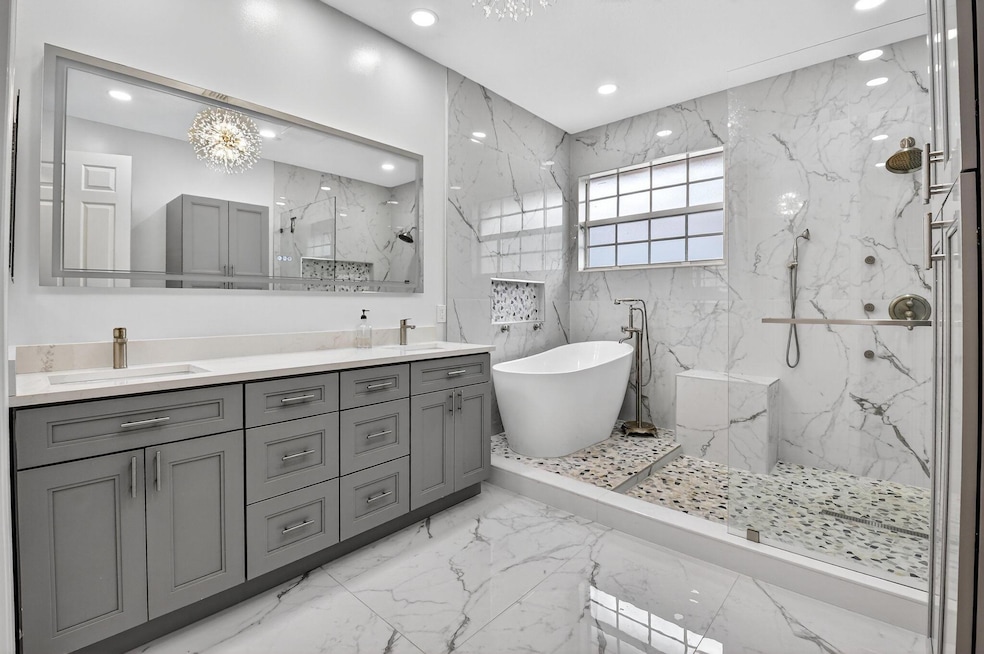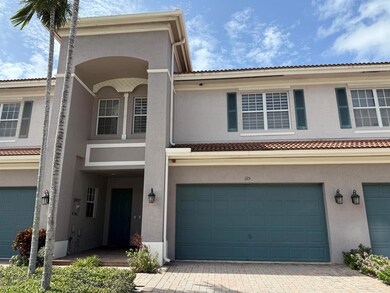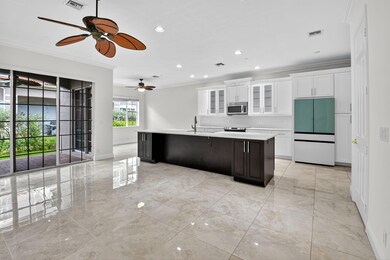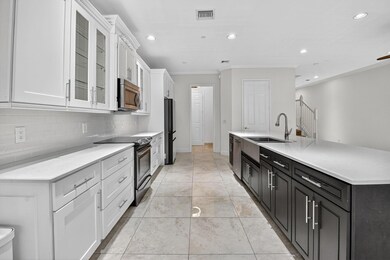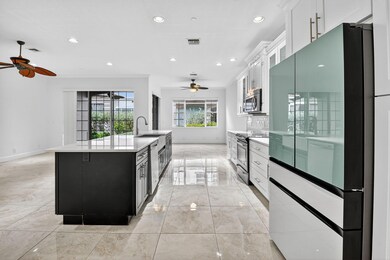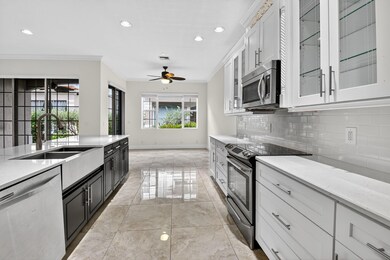
125 Lancaster Rd Boynton Beach, FL 33426
Caloosa NeighborhoodEstimated payment $3,514/month
Highlights
- Garden View
- High Ceiling
- 2 Car Attached Garage
- Loft
- Community Pool
- Separate Shower in Primary Bathroom
About This Home
Just listed in Carriage Pointe! This 3BR, 2.5BA townhouse features a spa-inspired master bath with wet room, soaking tub and large shower. Updated kitchen and baths, plus a new A/C system in 2025. Enjoy low HOA fees, a community pool with paver deck, and playground --just a short walk to neighboring Caloosa Park. Stylish, comfortable, and move-in ready--this is refined townhome living at its best - convenient to everything in Delray Beach & Boca Raton.
Townhouse Details
Home Type
- Townhome
Est. Annual Taxes
- $3,014
Year Built
- Built in 2005
HOA Fees
- $189 Monthly HOA Fees
Parking
- 2 Car Attached Garage
- Garage Door Opener
Home Design
- Spanish Tile Roof
- Tile Roof
Interior Spaces
- 2,209 Sq Ft Home
- 2-Story Property
- High Ceiling
- Ceiling Fan
- Blinds
- Florida or Dining Combination
- Loft
- Garden Views
Kitchen
- Breakfast Bar
- Electric Range
- Microwave
- Disposal
Flooring
- Laminate
- Tile
Bedrooms and Bathrooms
- 3 Bedrooms
- Split Bedroom Floorplan
- Walk-In Closet
- Dual Sinks
- Separate Shower in Primary Bathroom
Laundry
- Laundry Room
- Washer and Dryer
Schools
- Crosspointe Elementary School
- Carver; G.W. Middle School
- Atlantic Technical High School
Utilities
- Central Heating and Cooling System
- Electric Water Heater
- Cable TV Available
Additional Features
- Patio
- 2,400 Sq Ft Lot
Listing and Financial Details
- Assessor Parcel Number 08434605160001250
- Seller Considering Concessions
Community Details
Overview
- Association fees include management, common areas, cable TV, pool(s), trash
- 158 Units
- Built by Lennar
- Carriage Pointe Townhomes Subdivision
Recreation
- Community Pool
Map
Home Values in the Area
Average Home Value in this Area
Tax History
| Year | Tax Paid | Tax Assessment Tax Assessment Total Assessment is a certain percentage of the fair market value that is determined by local assessors to be the total taxable value of land and additions on the property. | Land | Improvement |
|---|---|---|---|---|
| 2024 | $3,014 | $177,395 | -- | -- |
| 2023 | $2,909 | $172,228 | $0 | $0 |
| 2022 | $2,853 | $167,212 | $0 | $0 |
| 2021 | $2,821 | $162,342 | $0 | $0 |
| 2020 | $2,796 | $160,101 | $0 | $0 |
| 2019 | $2,748 | $156,501 | $0 | $0 |
| 2018 | $2,613 | $153,583 | $0 | $0 |
| 2017 | $2,580 | $150,424 | $0 | $0 |
| 2016 | $2,545 | $147,330 | $0 | $0 |
| 2015 | $2,591 | $146,306 | $0 | $0 |
| 2014 | $2,589 | $145,145 | $0 | $0 |
Property History
| Date | Event | Price | Change | Sq Ft Price |
|---|---|---|---|---|
| 07/15/2025 07/15/25 | For Sale | $555,000 | +5.7% | $251 / Sq Ft |
| 07/12/2024 07/12/24 | Sold | $525,000 | -6.3% | $238 / Sq Ft |
| 04/15/2024 04/15/24 | For Sale | $560,000 | -- | $254 / Sq Ft |
Purchase History
| Date | Type | Sale Price | Title Company |
|---|---|---|---|
| Warranty Deed | $525,000 | South Florida Title Associates | |
| Warranty Deed | $165,000 | None Available | |
| Warranty Deed | $352,500 | None Available | |
| Special Warranty Deed | $338,400 | North American Title Co |
Mortgage History
| Date | Status | Loan Amount | Loan Type |
|---|---|---|---|
| Previous Owner | $170,164 | New Conventional | |
| Previous Owner | $183,000 | New Conventional | |
| Previous Owner | $162,011 | FHA | |
| Previous Owner | $35,200 | Stand Alone Second | |
| Previous Owner | $282,000 | Fannie Mae Freddie Mac | |
| Previous Owner | $33,850 | Stand Alone Second | |
| Previous Owner | $270,700 | Fannie Mae Freddie Mac |
Similar Homes in Boynton Beach, FL
Source: BeachesMLS
MLS Number: R11107750
APN: 08-43-46-05-16-000-1250
- 4 Nottingham Place
- 49 Lancaster Rd
- 43 Lancaster Rd
- 40 Lancaster Rd
- 34 Lancaster Rd
- 64 Lancaster Rd
- 23 Island Dr
- 103 Monterey Bay Dr
- 370 Lake Monterey Cir
- 3512 Diane Dr
- 1558 Palmland Dr
- 247 Lake Monterey Cir
- 3418 Diane Dr
- 9 Windsor Ln
- 328 Lake Monterey Cir
- 917 SW 38th Ct
- 1502 Palmland Dr Unit 1F
- 1423 SW 28th Ave
- 23 Eastgate Dr Unit B
- 1340 SW 27th Place
- 101 Lake Monterey Cir
- 101 Lake Monterey Cir
- 103 Monterey Bay Dr
- 177 Lake Monterey Cir
- 380 Lake Monterey Cir
- 107 Monterey Bay Dr
- 220 Lake Monterey Cir
- 143 Monterey Bay Dr
- 183 Monterey Bay Dr
- 291 Lake Monterey Cir
- 936 SW 37th Ct
- 236 Lake Monterey Cir
- 242 Lake Monterey Cir
- 1420 SW 28th Ave Unit 6
- 1835 NW 18th St Unit 102
- 71 Eastgate Dr Unit D
- 1350 SW 26th Ave
- 1640 NW 18th Ave Unit 204
- 1037 SW 28th Ave
- 822 SW 33rd Place
