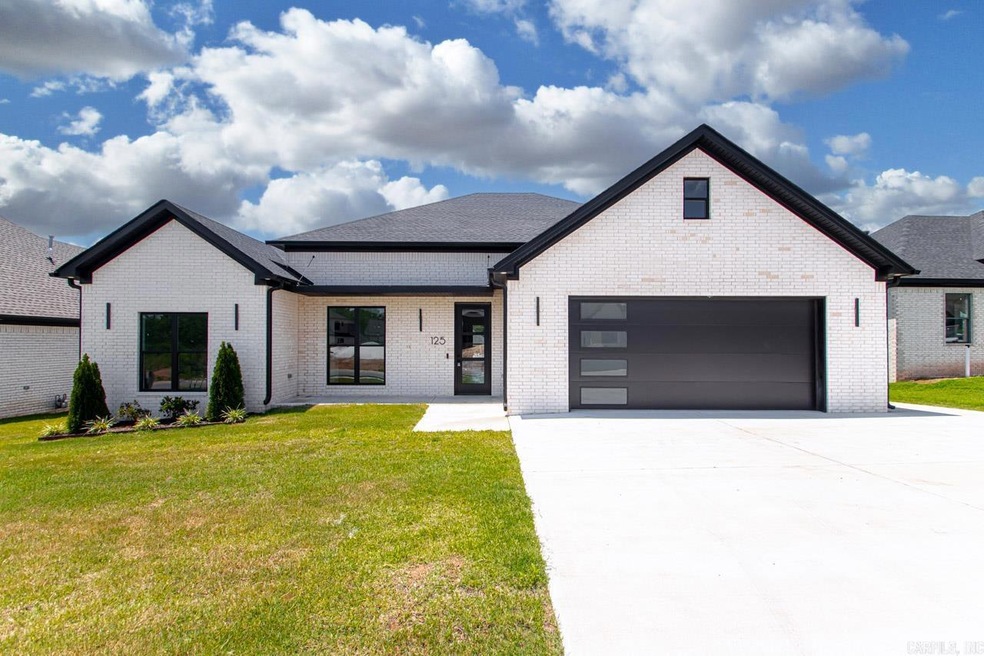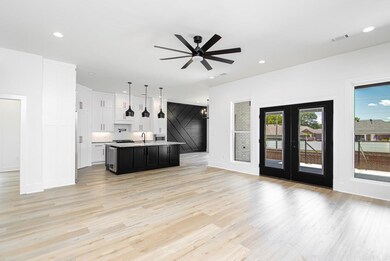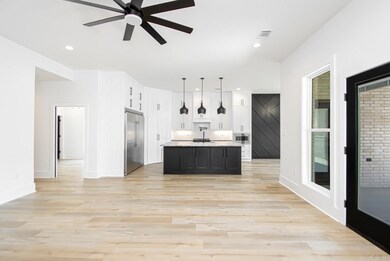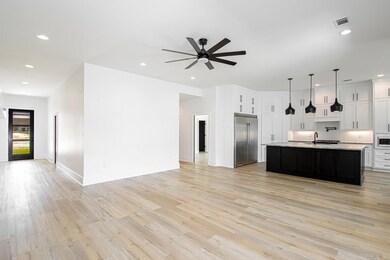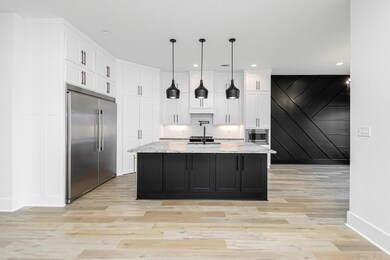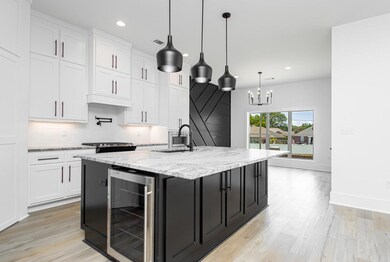
125 Magnolia Springs Dr Conway, AR 72034
Southwest Conway NeighborhoodHighlights
- New Construction
- Traditional Architecture
- Granite Countertops
- Carl Stuart Middle School Rated A-
- Great Room
- Home Office
About This Home
As of September 2024A brand new construction home in sought after Sylvia Spring subdivision is masterfully designed for those who covet style and convenience. Offering three generous size bedrooms, two elegant bathrooms bonus/office, Paired with features and design to make it a gorgeous, contemporary and modern atmosphere. Step inside to experience the sleek finishes, an ultra modern design that is evident around every corner. Custom cabinetry and abundant storage solutions are built throughout the home ensuring a clutter, free living environment. The floor plan flows seamlessly from room to room adorned with luxurious features that extend from floor to ceiling. Call for your private showing today!
Home Details
Home Type
- Single Family
Est. Annual Taxes
- $658
Year Built
- Built in 2024 | New Construction
Lot Details
- 0.27 Acre Lot
- Level Lot
Home Design
- Traditional Architecture
- Brick Exterior Construction
- Slab Foundation
- Architectural Shingle Roof
- Ridge Vents on the Roof
Interior Spaces
- 2,478 Sq Ft Home
- 1-Story Property
- Fireplace With Gas Starter
- Insulated Windows
- Insulated Doors
- Great Room
- Combination Kitchen and Dining Room
- Home Office
- Concrete Flooring
- Fire and Smoke Detector
Kitchen
- Eat-In Kitchen
- Breakfast Bar
- Stove
- Gas Range
- <<microwave>>
- Plumbed For Ice Maker
- Dishwasher
- Granite Countertops
- Disposal
Bedrooms and Bathrooms
- 3 Bedrooms
- 2 Full Bathrooms
- Walk-in Shower
Laundry
- Laundry Room
- Washer Hookup
Parking
- 2 Car Garage
- Carport
- Automatic Garage Door Opener
Outdoor Features
- Patio
- Porch
Utilities
- Central Heating and Cooling System
- Underground Utilities
- Co-Op Electric
- Gas Water Heater
Listing and Financial Details
- Builder Warranty
Ownership History
Purchase Details
Home Financials for this Owner
Home Financials are based on the most recent Mortgage that was taken out on this home.Similar Homes in Conway, AR
Home Values in the Area
Average Home Value in this Area
Purchase History
| Date | Type | Sale Price | Title Company |
|---|---|---|---|
| Warranty Deed | $465,000 | Lenders Title Company |
Mortgage History
| Date | Status | Loan Amount | Loan Type |
|---|---|---|---|
| Open | $360,000 | New Conventional | |
| Previous Owner | $390,000 | Construction |
Property History
| Date | Event | Price | Change | Sq Ft Price |
|---|---|---|---|---|
| 09/16/2024 09/16/24 | Sold | $465,000 | -2.1% | $188 / Sq Ft |
| 09/16/2024 09/16/24 | Sold | $475,000 | 0.0% | $192 / Sq Ft |
| 09/03/2024 09/03/24 | Pending | -- | -- | -- |
| 07/24/2024 07/24/24 | For Sale | $475,000 | -- | $192 / Sq Ft |
Tax History Compared to Growth
Tax History
| Year | Tax Paid | Tax Assessment Tax Assessment Total Assessment is a certain percentage of the fair market value that is determined by local assessors to be the total taxable value of land and additions on the property. | Land | Improvement |
|---|---|---|---|---|
| 2024 | $4,541 | $89,740 | $12,000 | $77,740 |
| 2023 | $658 | $13,000 | $13,000 | $0 |
| 2022 | $329 | $0 | $0 | $0 |
Agents Affiliated with this Home
-
N
Seller's Agent in 2024
NON MLS Fort Smith
NON MLS
-
Laura Dryer

Seller's Agent in 2024
Laura Dryer
RE/MAX
(501) 581-9525
17 in this area
430 Total Sales
-
Eric Wilson
E
Buyer's Agent in 2024
Eric Wilson
McGraw REALTORS
(479) 769-5217
1 in this area
21 Total Sales
Map
Source: Cooperative Arkansas REALTORS® MLS
MLS Number: 24026439
APN: 711-12211-037
- 3600 Dave Ward Dr
- 3060 Sassy Rd
- 68 Kensington Dr
- 950 Mattison Rd
- 630 Bonnie Ln
- Lot 6 Orchard Hill Ph 4
- 0 Ethridge Ln Unit 24019030
- 3081 Napa Valley Dr
- 115 Willow Springs Dr
- 31 Kensington Dr
- 150 Magnolia Springs Dr
- 21 Stonehedge Dr
- 5 Kensington Dr
- 2765 Carl Stuart St
- 312 Club Ln
- 970 Wineberry
- 2759 Carl Stuart St
- 2880 Stonebrook Cove
- 665 S Hogan Ln
- 115 Las Colinas St
