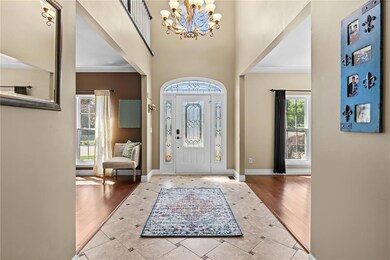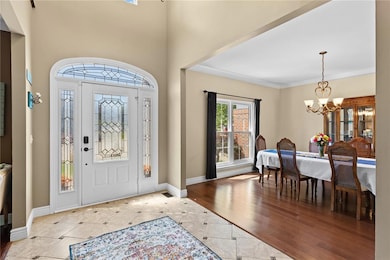
125 Matthews Dr Wentzville, MO 63385
Estimated payment $3,694/month
Highlights
- Clubhouse
- Recreation Room
- 2 Fireplaces
- Wentzville South Middle School Rated A-
- Wood Flooring
- Great Room
About This Home
Welcome to this exceptional 5-bedroom, 4.5-bath estate tucked away on a quiet cul-de-sac in the highly sought-after Stone Meadows community. Boasting over 5,700 square feet of beautifully designed living space, this impressive home sits on a meticulously landscaped 0.38-acre lot. A serene, tree-lined backyard with a spacious deck creates the perfect private oasis for relaxing or entertaining. Step inside to a grand two-story foyer that sets a sophisticated tone, seamlessly opening to formal living and dining rooms ideal for hosting. The spacious family room features custom built-ins and flows effortlessly into the kitchen and casual dining area—making everyday living comfortable and connected. Upstairs, you'll find four generously sized bedrooms, including a luxurious primary suite with elegant tray ceilings and en suite bath. The updated lower level offers exceptional versatility, complete with a kitchen, full bathroom, and fifth bedroom. This space is perfect for guests or your own private retreat.
Home Details
Home Type
- Single Family
Est. Annual Taxes
- $6,087
Year Built
- Built in 2000
Lot Details
- 0.38 Acre Lot
- Cul-De-Sac
HOA Fees
- $31 Monthly HOA Fees
Parking
- 3 Car Attached Garage
- Garage Door Opener
Home Design
- Brick Veneer
- Vinyl Siding
Interior Spaces
- 5,700 Sq Ft Home
- 2-Story Property
- 2 Fireplaces
- Self Contained Fireplace Unit Or Insert
- Gas Fireplace
- Sliding Doors
- Panel Doors
- Great Room
- Family Room
- Living Room
- Breakfast Room
- Dining Room
- Recreation Room
- Partially Finished Basement
- Basement Ceilings are 8 Feet High
- Laundry Room
Kitchen
- <<microwave>>
- Dishwasher
- Disposal
Flooring
- Wood
- Carpet
- Laminate
- Ceramic Tile
Bedrooms and Bathrooms
Schools
- Boone Trail Elem. Elementary School
- Wentzville South Middle School
- Timberland High School
Additional Features
- Patio
- Forced Air Heating and Cooling System
Listing and Financial Details
- Assessor Parcel Number 4-0055-8531-00-0844.0000000
Community Details
Recreation
- Community Pool
Additional Features
- Clubhouse
Map
Home Values in the Area
Average Home Value in this Area
Tax History
| Year | Tax Paid | Tax Assessment Tax Assessment Total Assessment is a certain percentage of the fair market value that is determined by local assessors to be the total taxable value of land and additions on the property. | Land | Improvement |
|---|---|---|---|---|
| 2023 | $6,087 | $88,003 | $0 | $0 |
| 2022 | $5,393 | $72,540 | $0 | $0 |
| 2021 | $5,398 | $72,540 | $0 | $0 |
| 2020 | $5,531 | $71,265 | $0 | $0 |
| 2019 | $5,168 | $71,265 | $0 | $0 |
| 2018 | $5,036 | $66,141 | $0 | $0 |
| 2017 | $5,035 | $66,141 | $0 | $0 |
| 2016 | $4,349 | $54,655 | $0 | $0 |
| 2015 | $4,298 | $54,655 | $0 | $0 |
| 2014 | $4,075 | $54,951 | $0 | $0 |
Property History
| Date | Event | Price | Change | Sq Ft Price |
|---|---|---|---|---|
| 05/29/2025 05/29/25 | Price Changed | $569,900 | -2.6% | $100 / Sq Ft |
| 05/17/2025 05/17/25 | For Sale | $585,000 | +60.3% | $103 / Sq Ft |
| 03/01/2017 03/01/17 | Sold | -- | -- | -- |
| 01/20/2017 01/20/17 | Price Changed | $365,000 | -2.7% | $64 / Sq Ft |
| 01/18/2017 01/18/17 | Price Changed | $375,000 | +2.7% | $66 / Sq Ft |
| 01/01/2017 01/01/17 | For Sale | $365,000 | 0.0% | $64 / Sq Ft |
| 01/01/2017 01/01/17 | Off Market | -- | -- | -- |
| 12/02/2016 12/02/16 | Price Changed | $365,000 | -2.7% | $64 / Sq Ft |
| 07/01/2016 07/01/16 | For Sale | $375,000 | -- | $66 / Sq Ft |
Purchase History
| Date | Type | Sale Price | Title Company |
|---|---|---|---|
| Warranty Deed | $360,000 | None Available | |
| Warranty Deed | $385,000 | Ort | |
| Warranty Deed | -- | Inv | |
| Corporate Deed | -- | -- |
Mortgage History
| Date | Status | Loan Amount | Loan Type |
|---|---|---|---|
| Open | $356,000 | New Conventional | |
| Closed | $44,500 | New Conventional | |
| Closed | $40,000 | New Conventional | |
| Closed | $40,000 | New Conventional | |
| Closed | $332,000 | New Conventional | |
| Closed | $342,000 | New Conventional | |
| Previous Owner | $302,500 | New Conventional | |
| Previous Owner | $308,000 | Purchase Money Mortgage | |
| Previous Owner | $57,750 | Stand Alone Second | |
| Previous Owner | $287,600 | Purchase Money Mortgage |
Similar Homes in Wentzville, MO
Source: MARIS MLS
MLS Number: MIS25033602
APN: 4-0055-8531-00-0844.0000000
- 312 Coley Ct
- 153 Henderson Dr
- 192 Maggie Kate Ct Unit 2131B
- 258 Stiles Dr
- 865 Dylan Dr
- 264 Denzil Ct
- 54 Roth Ct
- 5426 Delaney Dr
- 235 Holt Farm Dr
- 611 Derek Dr
- 102 Carlton Point Dr
- 801 Caspian Dr
- 344 Mitulski Dr
- 729 Sunflower Ridge Ct
- 4024 Riverdell Dr
- 63 Albanian Ct
- 27 Carlton Lake Ct
- 422 Fuller Dr
- 1 Highway Z
- 1250 Peruque Ridge Dr
- 1010 Glengarry Dr
- 56 Helena Ct
- 153 Carlton Point Dr
- 1230 Peruque Ridge Dr
- 206 Pecan Bluffs Dr
- 441 Ramblewood Way
- 428 Ramblewood Way
- 90 Compassion Cir
- 1000 Autumn Hollow Cir
- 224 Honor Ln
- 2 Taylor Ave
- 507 Owls Perch Dr
- 36 Cedar Circle Dr
- 154 Homeshire Dr Unit 27
- 306 E Northview Ave
- 606 Wall St
- 106 Harrow Dr
- 291 Wood Hollow Dr
- 302 Windmill View Ct
- 2500 Hawk Ridge Trail Ct






