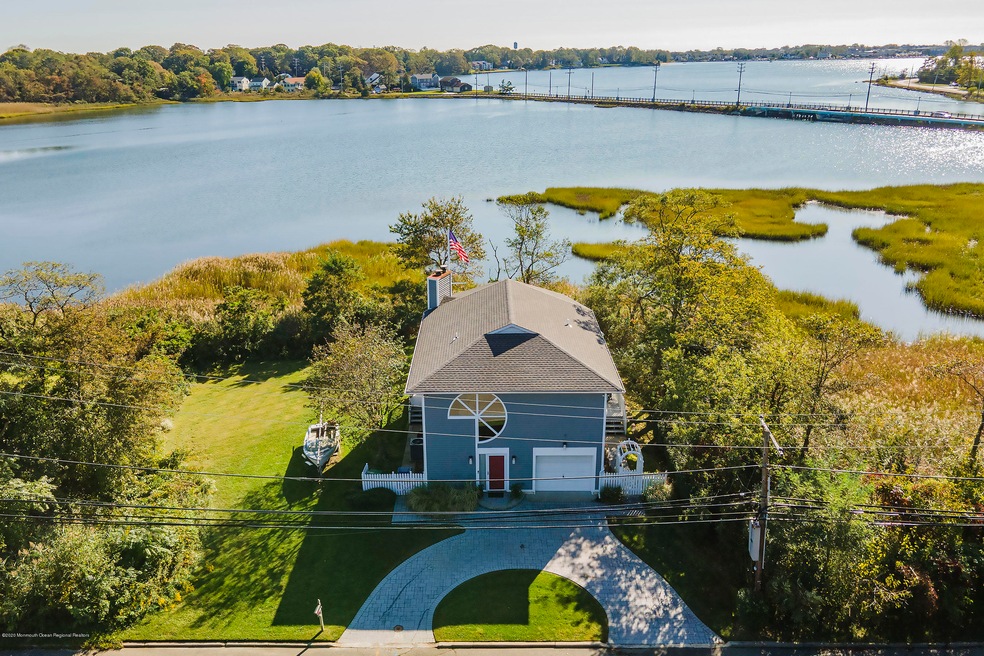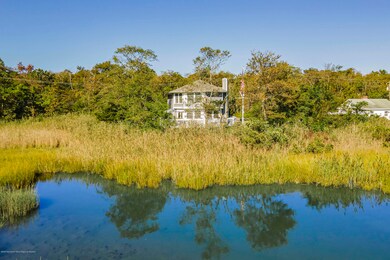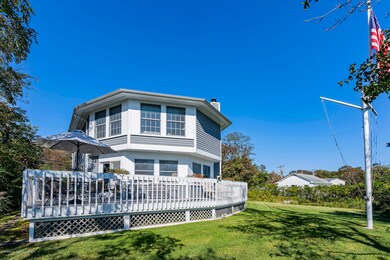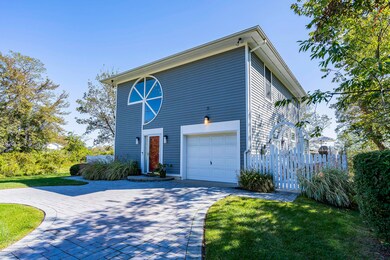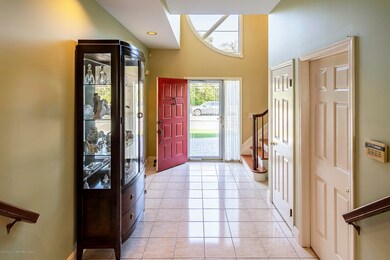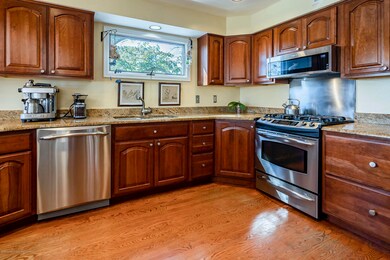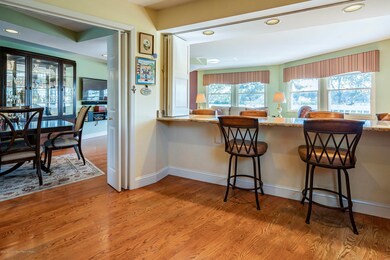
125 N Riverside Dr Neptune, NJ 07753
Highlights
- Custom Home
- Fireplace in Primary Bedroom
- Wood Flooring
- River View
- Deck
- <<bathWithWhirlpoolToken>>
About This Home
As of July 2021RIVER VIEWS FROM THIS EXCEPTIONAL SHORE HOME. LIVE YOUR BEST LIFE ON THE PRISTINE SHARK RIVER. A rare opportunity. Bask in the delight of the simple pleasures of nature that unfold every day. The views, sights, and sounds of the passing river will elevate your spirits in this 3 Bedroom, 2.5 Bath custom built home. An expansive wrap-around deck and numerous windows provide stunning vistas and the feeling of vacation living. Open flow from the Kitchen to the Great Room creates a warm and comfortable experience in an idyllic setting. Huge Master Bedroom with cozy fireplace includes a spa-like Bathroom with unobstructed views of the water from every angle. This is a one-of-a-kind opportunity on a unique property. Near Jersey Shore beaches, golf, sailing, and NY Train. Room sizes approx. Situated on a prime lot surrounded by Green Acres. The very special location of this home is ideal for those who seek peace and tranquility and riverfront living. Perfect year round and as a vacation home at the shore.
Last Agent to Sell the Property
Heritage House Sotheby's International Realty License #0902212 Listed on: 02/09/2021

Last Buyer's Agent
Angela Dunn
ERA/ Advantage Realty

Home Details
Home Type
- Single Family
Est. Annual Taxes
- $10,253
Year Built
- Built in 1990
Lot Details
- 4,792 Sq Ft Lot
- Lot Dimensions are 50 x 100
- River Front
Parking
- 1 Car Direct Access Garage
- Circular Driveway
- Paver Block
- Off-Street Parking
Home Design
- Custom Home
- Colonial Architecture
- Contemporary Architecture
- Shore Colonial Architecture
- Shingle Roof
- Cedar Siding
- Cedar
Interior Spaces
- 2,552 Sq Ft Home
- 2-Story Property
- Crown Molding
- Ceiling height of 9 feet on the upper level
- Skylights
- Recessed Lighting
- Light Fixtures
- Gas Fireplace
- Blinds
- Sliding Doors
- Entrance Foyer
- Great Room
- Dining Room
- River Views
Kitchen
- Eat-In Kitchen
- Breakfast Bar
- Stove
- <<microwave>>
- Dishwasher
- Granite Countertops
Flooring
- Wood
- Ceramic Tile
Bedrooms and Bathrooms
- 3 Bedrooms
- Fireplace in Primary Bedroom
- Primary bedroom located on second floor
- Walk-In Closet
- Primary Bathroom is a Full Bathroom
- Dual Vanity Sinks in Primary Bathroom
- <<bathWithWhirlpoolToken>>
- Primary Bathroom includes a Walk-In Shower
Laundry
- Dryer
- Washer
Outdoor Features
- Deck
- Exterior Lighting
Schools
- Neptune Middle School
- Neptune Twp High School
Utilities
- Forced Air Heating and Cooling System
- Heating System Uses Natural Gas
- Natural Gas Water Heater
Community Details
- No Home Owners Association
Listing and Financial Details
- Exclusions: Personal items
- Assessor Parcel Number 35-04813-0000-00001
Ownership History
Purchase Details
Home Financials for this Owner
Home Financials are based on the most recent Mortgage that was taken out on this home.Purchase Details
Similar Homes in Neptune, NJ
Home Values in the Area
Average Home Value in this Area
Purchase History
| Date | Type | Sale Price | Title Company |
|---|---|---|---|
| Deed | $685,000 | Foundation Title Llc | |
| Deed | $58,000 | -- |
Mortgage History
| Date | Status | Loan Amount | Loan Type |
|---|---|---|---|
| Previous Owner | $548,000 | New Conventional |
Property History
| Date | Event | Price | Change | Sq Ft Price |
|---|---|---|---|---|
| 01/18/2025 01/18/25 | Rented | $4,200 | +5.0% | -- |
| 10/10/2024 10/10/24 | For Rent | $4,000 | 0.0% | -- |
| 07/09/2021 07/09/21 | Sold | $685,000 | -8.7% | $268 / Sq Ft |
| 06/07/2021 06/07/21 | Pending | -- | -- | -- |
| 02/08/2021 02/08/21 | For Sale | $750,000 | -- | $294 / Sq Ft |
Tax History Compared to Growth
Tax History
| Year | Tax Paid | Tax Assessment Tax Assessment Total Assessment is a certain percentage of the fair market value that is determined by local assessors to be the total taxable value of land and additions on the property. | Land | Improvement |
|---|---|---|---|---|
| 2024 | $13,133 | $790,900 | $294,500 | $496,400 |
| 2023 | $13,133 | $727,200 | $242,400 | $484,800 |
| 2022 | $10,715 | $681,500 | $205,600 | $475,900 |
| 2021 | $9,850 | $507,100 | $286,700 | $220,400 |
| 2020 | $10,253 | $484,100 | $275,300 | $208,800 |
| 2019 | $9,850 | $459,200 | $263,300 | $195,900 |
| 2018 | $9,246 | $426,100 | $231,700 | $194,400 |
| 2017 | $9,133 | $404,300 | $224,300 | $180,000 |
| 2016 | $9,160 | $404,400 | $214,500 | $189,900 |
| 2015 | $8,469 | $380,300 | $195,000 | $185,300 |
| 2014 | $8,420 | $310,800 | $130,000 | $180,800 |
Agents Affiliated with this Home
-
A
Seller's Agent in 2025
Ankur Kapoor
Real Broker, LLC
-
Kiernan Difeo

Buyer's Agent in 2025
Kiernan Difeo
Jack Green Realty
(732) 684-8197
1 in this area
35 Total Sales
-
Karen Matuch

Buyer Co-Listing Agent in 2025
Karen Matuch
Jack Green Realty
(732) 449-1212
1 in this area
34 Total Sales
-
Lori Saybolt

Seller's Agent in 2021
Lori Saybolt
Heritage House Sotheby's International Realty
(732) 859-9010
6 in this area
128 Total Sales
-
A
Buyer's Agent in 2021
Angela Dunn
ERA/ Advantage Realty
Map
Source: MOREMLS (Monmouth Ocean Regional REALTORS®)
MLS Number: 22103655
APN: 35-04813-0000-00001
- 200 N Riverside Dr
- 316 Hillside Dr
- 401 Overlook Dr
- 12 Tucker Dr
- 301 Helen Terrace
- 198 W Sylvania Ave
- 204 W Sylvania Ave
- 177 W Sylvania Ave
- 111 Hillcrest Ave
- 200 Melrose Ave
- 220 W Sylvania Ave Unit 11
- 220 W Sylvania Ave Unit 16
- 505 Moore Rd
- 1 Oak Dr
- 330 Prospect Ave
- 503 Lakewood Rd
- 25 Cliffwood Dr
- 138 Summit Ave
- 111 Prospect Ave
- 30 Cliffwood Dr
