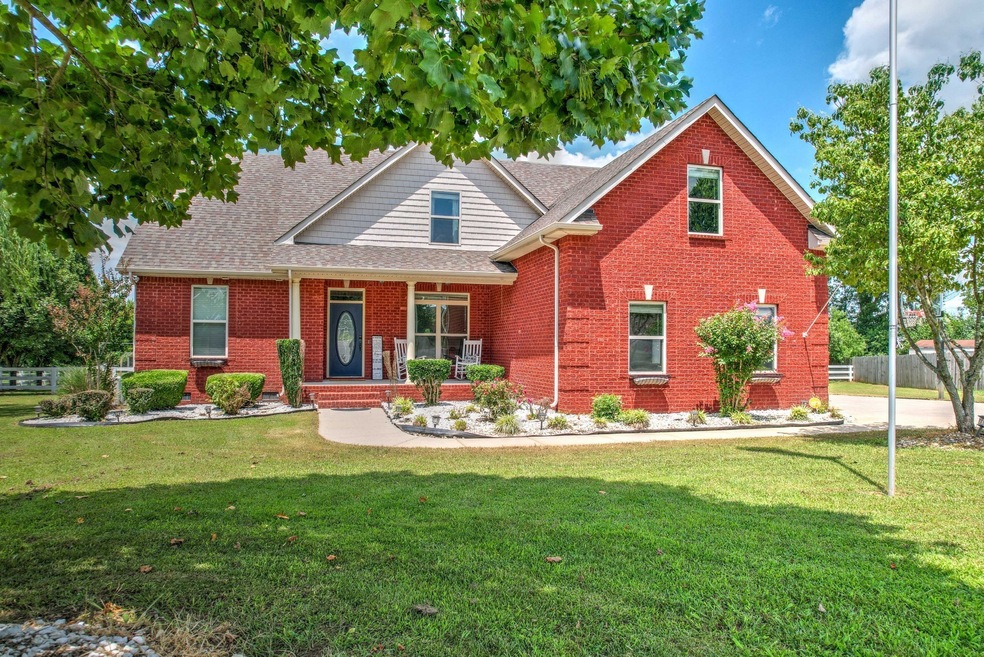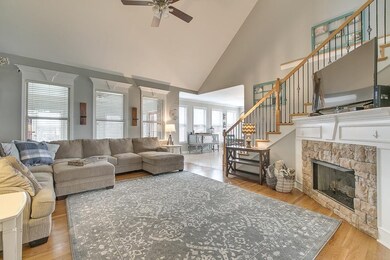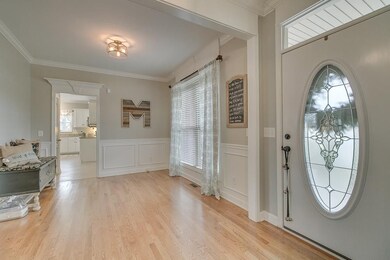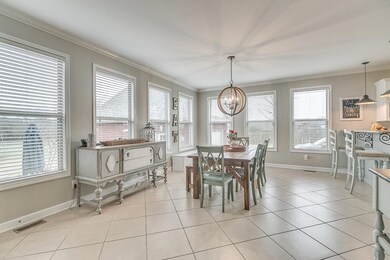
125 Oak Knoll Ct Murfreesboro, TN 37127
Highlights
- Above Ground Pool
- Contemporary Architecture
- No HOA
- 1.49 Acre Lot
- Wood Flooring
- Covered patio or porch
About This Home
As of March 2024Do You Envision Your Next Home in a Tight-Knit Cul-De-Sac Community Where there is Room to Breathe between Neighbors as Your Home Sits on an Acre & a Half Piece of Land Near the Heart of a Metropolitian City? Welcome to 125 Oak Knoll Court~You Have Just Found Your Home!~This All Brick Beauty Abounds with Natural Light Shining Through Large Windows, Vaulted Ceiling & Master Bedroom Suite with His & Her Bathrooms on the Main~Need a Home Office with Large Walk-In-Closet? Got that too~Tons of Space for Outdoor Activities with a Finished Detached 2 Car Garage, Level Ground for Gardening, Swing Set for Little Ones to Play, Pool to Cool Off in the Summer's Heat & Fire Pit to Warm Your Toes in the Fall & Winter~Do You Want to Have a Few Pets? Bring Them On~No HOA
Last Agent to Sell the Property
Coldwell Banker Conroy, Marable & Holleman Brokerage Phone: 9312171715 License #325000 Listed on: 01/03/2024

Co-Listed By
Coldwell Banker Conroy, Marable & Holleman Brokerage Phone: 9312171715 License # 367477
Home Details
Home Type
- Single Family
Est. Annual Taxes
- $1,832
Year Built
- Built in 2008
Lot Details
- 1.49 Acre Lot
- Back Yard Fenced
- Level Lot
Parking
- 2 Car Garage
- 4 Open Parking Spaces
- Garage Door Opener
- Driveway
Home Design
- Contemporary Architecture
- Brick Exterior Construction
- Shingle Roof
Interior Spaces
- 3,639 Sq Ft Home
- Property has 2 Levels
- Ceiling Fan
- Living Room with Fireplace
- Crawl Space
Kitchen
- <<microwave>>
- Dishwasher
Flooring
- Wood
- Carpet
- Laminate
- Tile
Bedrooms and Bathrooms
- 3 Bedrooms | 1 Main Level Bedroom
- Walk-In Closet
Home Security
- Home Security System
- Smart Lights or Controls
- Smart Locks
- Fire and Smoke Detector
Outdoor Features
- Above Ground Pool
- Covered patio or porch
Schools
- Kittrell Elementary School
- Whitworth-Buchanan Middle School
- Riverdale High School
Utilities
- Air Filtration System
- Heat Pump System
- Septic Tank
Community Details
- No Home Owners Association
- Eastland Manor Subdivision
Listing and Financial Details
- Tax Lot 6
- Assessor Parcel Number 112L A 00800 R0102210
Ownership History
Purchase Details
Home Financials for this Owner
Home Financials are based on the most recent Mortgage that was taken out on this home.Purchase Details
Home Financials for this Owner
Home Financials are based on the most recent Mortgage that was taken out on this home.Purchase Details
Similar Homes in Murfreesboro, TN
Home Values in the Area
Average Home Value in this Area
Purchase History
| Date | Type | Sale Price | Title Company |
|---|---|---|---|
| Warranty Deed | $625,000 | Bell & Alexander Title Service | |
| Warranty Deed | $400,000 | Lawyers Land & Title Svcs Ll | |
| Deed | $232,900 | -- |
Mortgage History
| Date | Status | Loan Amount | Loan Type |
|---|---|---|---|
| Open | $475,000 | VA | |
| Previous Owner | $395,100 | VA | |
| Previous Owner | $400,000 | VA |
Property History
| Date | Event | Price | Change | Sq Ft Price |
|---|---|---|---|---|
| 03/28/2024 03/28/24 | Sold | $625,000 | 0.0% | $172 / Sq Ft |
| 02/18/2024 02/18/24 | Pending | -- | -- | -- |
| 01/29/2024 01/29/24 | Price Changed | $625,000 | -3.8% | $172 / Sq Ft |
| 01/03/2024 01/03/24 | For Sale | $649,900 | +62.5% | $179 / Sq Ft |
| 02/14/2019 02/14/19 | Sold | $400,000 | 0.0% | $110 / Sq Ft |
| 01/24/2019 01/24/19 | Pending | -- | -- | -- |
| 01/08/2019 01/08/19 | For Sale | $400,000 | -- | $110 / Sq Ft |
Tax History Compared to Growth
Tax History
| Year | Tax Paid | Tax Assessment Tax Assessment Total Assessment is a certain percentage of the fair market value that is determined by local assessors to be the total taxable value of land and additions on the property. | Land | Improvement |
|---|---|---|---|---|
| 2025 | $2,127 | $113,375 | $13,750 | $99,625 |
| 2024 | $2,127 | $113,375 | $13,750 | $99,625 |
| 2023 | $2,127 | $113,375 | $13,750 | $99,625 |
| 2022 | $1,832 | $113,375 | $13,750 | $99,625 |
| 2021 | $1,838 | $82,825 | $12,500 | $70,325 |
| 2020 | $1,838 | $82,825 | $12,500 | $70,325 |
| 2019 | $1,838 | $82,825 | $12,500 | $70,325 |
Agents Affiliated with this Home
-
Marcia Campbell

Seller's Agent in 2024
Marcia Campbell
Coldwell Banker Conroy, Marable & Holleman
(931) 217-1715
1 in this area
184 Total Sales
-
Nicole Peterson
N
Seller Co-Listing Agent in 2024
Nicole Peterson
Coldwell Banker Conroy, Marable & Holleman
(931) 647-3600
1 in this area
64 Total Sales
-
Katie Gray

Buyer's Agent in 2024
Katie Gray
Bradford Real Estate
(615) 717-5999
2 in this area
67 Total Sales
-
Justin Holder

Seller's Agent in 2019
Justin Holder
Real Broker
(615) 423-3654
90 in this area
142 Total Sales
-
Eason Syler

Buyer's Agent in 2019
Eason Syler
Blackwell Realty and Auction
(931) 307-0929
7 in this area
77 Total Sales
Map
Source: Realtracs
MLS Number: 2606058
APN: 112L-A-008.00-000
- 2407 Quintana Dr
- 3505 Quintana Dr
- 2412 Alberto Dr
- 3459 Quintana Dr
- 3455 Quintana Dr
- 3463 Quintana Dr
- 3509 Quintana Dr
- 3451 Quintana Dr
- 3447 Quintana Dr
- 3513 Quintana Dr
- 3435 Quintana Dr
- 3521 Quintana Dr
- 3525 Quintana Dr
- 3161 Bradyville Pike
- 5689 Bradyville Pike
- 2329 Irby Ln
- 4301 Cordwood Path
- 2549 Hillingdon Dr
- 4282 Lytle Creek Dr
- 2504 Floyd Ave






