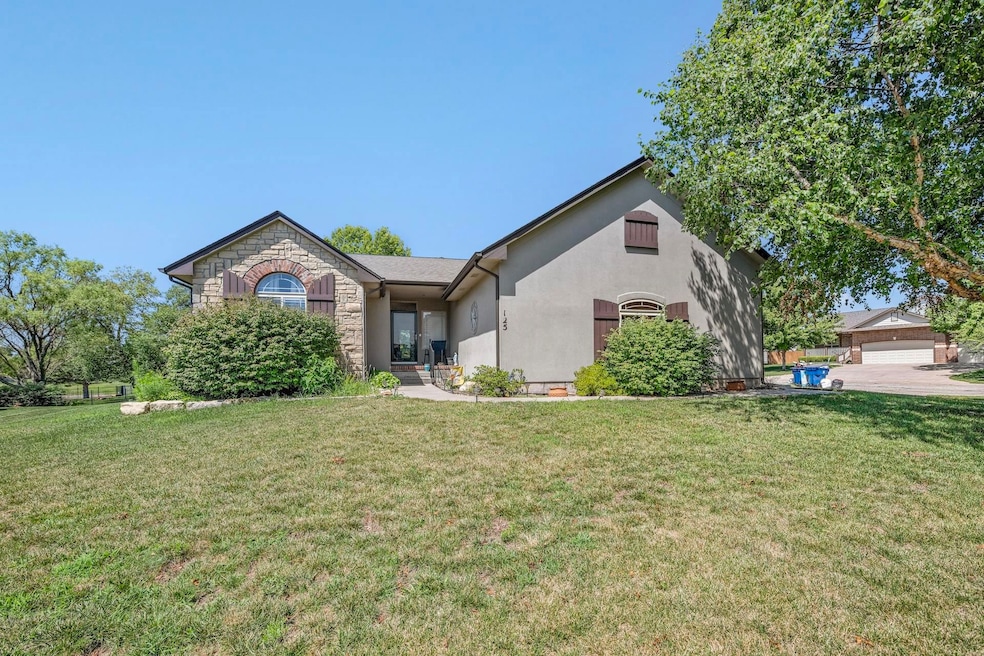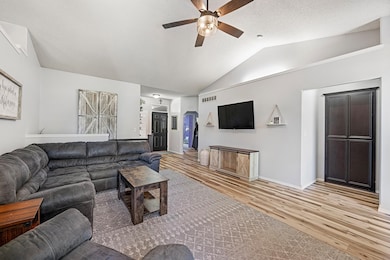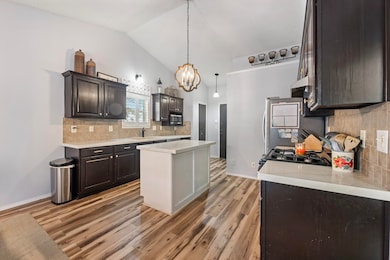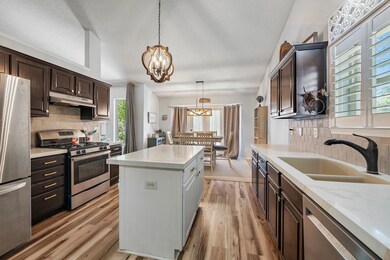
125 S Decker St Wichita, KS 67235
Far West Wichita NeighborhoodEstimated payment $2,330/month
Highlights
- Community Lake
- Deck
- Jogging Path
- Apollo Elementary School Rated A
- Corner Lot
- Storm Windows
About This Home
Stylish Auburn Hills Ranch – Lifestyle Meets Location! Live your best life in this beautifully maintained 4 bed, 3 bath ranch on a spacious quarter-acre corner lot in desirable Auburn Hills—just minutes from west Wichita shopping, dining, and recreation! Step inside to soaring vaulted ceilings, rich LVP flooring, and a sun-filled living room with plantation shutters and cozy gas fireplace. The open kitchen is perfect for both everyday meals and entertaining, with quartz countertops, a spacious island with eating bar, pantry, and all appliances included. Enjoy the comfort of a luxurious primary suite with a large soaker tub, double sinks, walk-in shower, and walk-in closet. The finished view-out basement offers a huge 42x19 Family Room -- space for game nights, movie marathons, or guest stays—A 4th bedroom, 3rd full bath, and extra storage complete the lower level. Relax or host outdoors with a deck & patio with lake views, mature trees and wrought-iron fenced backyard, or take a stroll to the community pool, playground, walking paths, and neighborhood lake. Located in the award-winning Goddard Eisenhower School District, this home is a perfect blend of comfort, convenience, and community. Start your next chapter here—where every day feels like home. Schedule your private showing today!
Listing Agent
Berkshire Hathaway PenFed Realty Brokerage Phone: 316-641-0878 License #BR00229055 Listed on: 07/16/2025
Home Details
Home Type
- Single Family
Est. Annual Taxes
- $4,092
Year Built
- Built in 2005
Lot Details
- 0.25 Acre Lot
- Wrought Iron Fence
- Corner Lot
- Irregular Lot
- Sprinkler System
HOA Fees
- $50 Monthly HOA Fees
Parking
- 2 Car Garage
Home Design
- Composition Roof
- Stucco
Interior Spaces
- 1-Story Property
- Ceiling Fan
- Gas Fireplace
- Living Room
- Dining Room
- Storm Windows
Kitchen
- Dishwasher
- Disposal
Flooring
- Carpet
- Luxury Vinyl Tile
Bedrooms and Bathrooms
- 4 Bedrooms
- Walk-In Closet
- 3 Full Bathrooms
Laundry
- Laundry Room
- Laundry on main level
- 220 Volts In Laundry
Outdoor Features
- Deck
- Patio
Schools
- Apollo Elementary School
- Dwight D. Eisenhower High School
Utilities
- Forced Air Heating and Cooling System
- Heating System Uses Natural Gas
Listing and Financial Details
- Assessor Parcel Number 1462-04403-00500
Community Details
Overview
- Association fees include gen. upkeep for common ar
- $350 HOA Transfer Fee
- Shadow Woods Subdivision
- Community Lake
Recreation
- Community Playground
- Jogging Path
Map
Home Values in the Area
Average Home Value in this Area
Tax History
| Year | Tax Paid | Tax Assessment Tax Assessment Total Assessment is a certain percentage of the fair market value that is determined by local assessors to be the total taxable value of land and additions on the property. | Land | Improvement |
|---|---|---|---|---|
| 2025 | $4,097 | $38,583 | $9,442 | $29,141 |
| 2023 | $4,097 | $33,166 | $7,682 | $25,484 |
| 2022 | $3,585 | $30,935 | $7,245 | $23,690 |
| 2021 | $3,347 | $28,647 | $4,370 | $24,277 |
| 2020 | $4,435 | $27,543 | $4,370 | $23,173 |
| 2019 | $3,960 | $23,426 | $4,370 | $19,056 |
| 2018 | $3,981 | $22,184 | $4,094 | $18,090 |
| 2017 | $3,926 | $0 | $0 | $0 |
| 2016 | $3,835 | $0 | $0 | $0 |
| 2015 | $3,858 | $0 | $0 | $0 |
| 2014 | $3,892 | $0 | $0 | $0 |
Property History
| Date | Event | Price | Change | Sq Ft Price |
|---|---|---|---|---|
| 07/16/2025 07/16/25 | For Sale | $350,000 | +25.0% | $132 / Sq Ft |
| 04/22/2022 04/22/22 | Sold | -- | -- | -- |
| 03/29/2022 03/29/22 | Pending | -- | -- | -- |
| 03/27/2022 03/27/22 | For Sale | $280,000 | +40.1% | $110 / Sq Ft |
| 04/01/2015 04/01/15 | Sold | -- | -- | -- |
| 12/21/2014 12/21/14 | Pending | -- | -- | -- |
| 10/29/2014 10/29/14 | For Sale | $199,900 | -- | $132 / Sq Ft |
Purchase History
| Date | Type | Sale Price | Title Company |
|---|---|---|---|
| Warranty Deed | -- | Security 1St Title | |
| Deed | -- | None Listed On Document | |
| Warranty Deed | -- | Security 1St Title |
Mortgage History
| Date | Status | Loan Amount | Loan Type |
|---|---|---|---|
| Open | $238,000 | New Conventional | |
| Previous Owner | $146,376 | Adjustable Rate Mortgage/ARM | |
| Previous Owner | $36,594 | Stand Alone Second |
Similar Homes in Wichita, KS
Source: South Central Kansas MLS
MLS Number: 658683
APN: 146-23-0-44-03-005.00
- 13806 W Texas Ct
- 202 S City View St
- 331 S Nineiron St
- 409 S Nineiron St
- 210 N City View Cir
- 141 N Forestview Cir
- 112 N Kennedy
- 14320 W Taft St
- 201 S Maple Dunes St
- 178 S Maple Dunes Ct
- 217 S Maple Dunes St
- 438 S Fawnwood St
- 14200 W Onewood Place
- 402 S Limuel St
- 13417 W Links Ct
- 14601 W Valley hi Rd
- 14602 W Hayden St
- 14211 W Onewood St
- 13465 W Links St
- 1227 S Siena Ct
- 15301 U S 54 Unit 17RB
- 15301 U S 54 Unit 14R
- 10200 W Maple St
- 10878 W Dora Ct
- 505 N Tyler Rd
- 330 S Tyler Rd
- 8700 W University St Unit B
- 8101 W Maple St
- 7525 W Taft St
- 16 W Cedar Pointe Ct
- 617 N Country Acres Ave Unit 615
- 8820 W Westlawn St
- 9250 W 21st St N
- 100 S Ridge Rd
- 734 N Ridge Rd
- 1010 N Ridge Rd
- 6841 W Shade Ln
- 777 N Silver Springs Blvd
- 6747 W Par Ln
- 3312-3540 N Maize Rd






