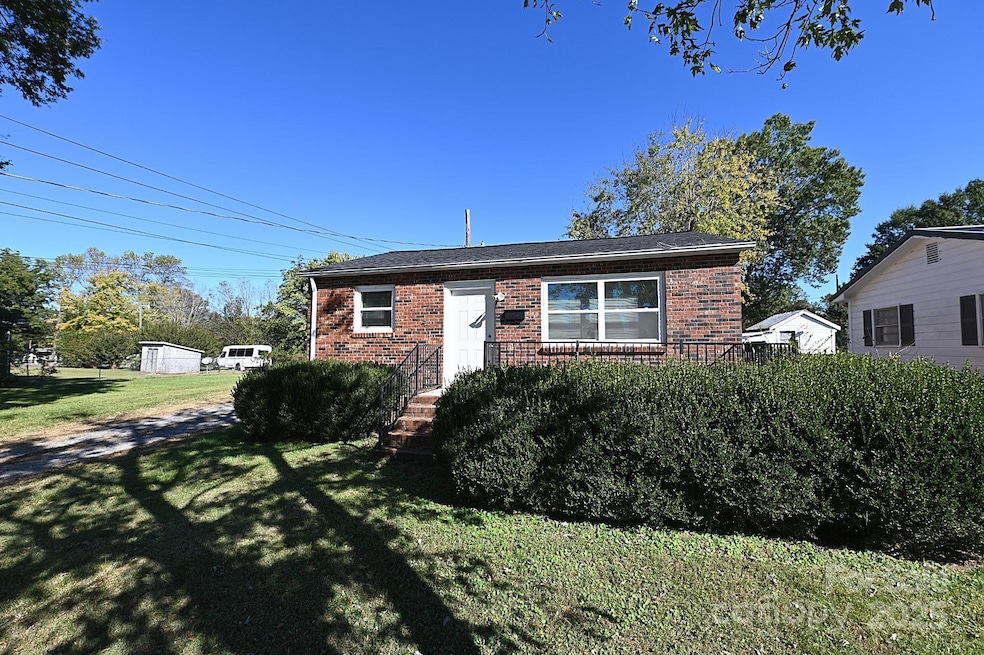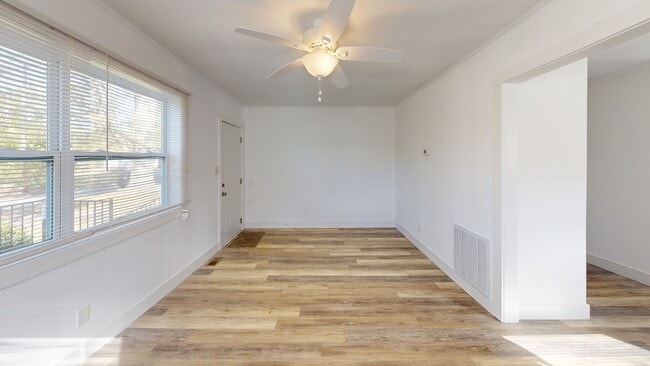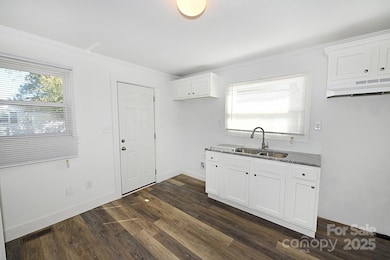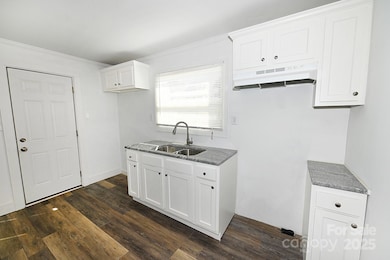
125 S Ervin Ave Newton, NC 28658
Estimated payment $706/month
Highlights
- Traditional Architecture
- Porch
- Laundry Room
- No HOA
- Patio
- Tile Flooring
About This Home
Don't miss this charming home in Newton! Step inside and enjoy the updated features such as new flooring, tiled shower, and granite countertops. This move-in ready home also boasts a new roof and water heater, ensuring peace of mind for any buyer. Outside, the front patio provides the perfect spot for sipping your morning coffee. Located in the heart of Newton with access to all city utilities, this cozy home is easy to maintain and conveniently situated near major highways, shopping, restaurants, and more. Don't let this opportunity slip away to own a piece of paradise in Newton!
Listing Agent
Realty Executives of Hickory Brokerage Email: jvisenhour0927@gmail.com License #280309 Listed on: 10/18/2024

Home Details
Home Type
- Single Family
Year Built
- Built in 1962
Lot Details
- Level Lot
- Property is zoned R-7A
Parking
- Shared Driveway
Home Design
- Traditional Architecture
- Architectural Shingle Roof
- Four Sided Brick Exterior Elevation
Interior Spaces
- 672 Sq Ft Home
- 1-Story Property
- Crawl Space
- Disposal
Flooring
- Carpet
- Laminate
- Tile
Bedrooms and Bathrooms
- 2 Main Level Bedrooms
- 1 Full Bathroom
Laundry
- Laundry Room
- Washer and Electric Dryer Hookup
Outdoor Features
- Patio
- Porch
Schools
- South Newton Elementary School
- Newton Conover Middle School
- Newton Conover High School
Utilities
- Central Air
- Heat Pump System
Community Details
- No Home Owners Association
Listing and Financial Details
- Assessor Parcel Number 3740172232490000
Matterport 3D Tour
Floorplan
Map
Home Values in the Area
Average Home Value in this Area
Tax History
| Year | Tax Paid | Tax Assessment Tax Assessment Total Assessment is a certain percentage of the fair market value that is determined by local assessors to be the total taxable value of land and additions on the property. | Land | Improvement |
|---|---|---|---|---|
| 2025 | -- | $92,900 | $2,300 | $90,600 |
| 2024 | -- | $92,900 | $2,300 | $90,600 |
| 2023 | $0 | $72,400 | $2,300 | $70,100 |
| 2022 | $0 | $50,900 | $2,300 | $48,600 |
| 2021 | $430 | $50,900 | $2,300 | $48,600 |
| 2020 | $430 | $50,900 | $2,300 | $48,600 |
| 2019 | $430 | $44,900 | $0 | $0 |
| 2018 | -- | $44,900 | $2,300 | $42,600 |
| 2017 | -- | $0 | $0 | $0 |
| 2016 | $430 | $0 | $0 | $0 |
| 2015 | $430 | $44,870 | $2,300 | $42,570 |
| 2014 | $430 | $42,600 | $2,600 | $40,000 |
Property History
| Date | Event | Price | List to Sale | Price per Sq Ft |
|---|---|---|---|---|
| 10/14/2025 10/14/25 | For Sale | $135,000 | 0.0% | $201 / Sq Ft |
| 10/09/2025 10/09/25 | Off Market | $135,000 | -- | -- |
| 04/03/2025 04/03/25 | Price Changed | $135,000 | -3.6% | $201 / Sq Ft |
| 02/24/2025 02/24/25 | Price Changed | $140,000 | -12.5% | $208 / Sq Ft |
| 10/18/2024 10/18/24 | For Sale | $160,000 | -- | $238 / Sq Ft |
Purchase History
| Date | Type | Sale Price | Title Company |
|---|---|---|---|
| Warranty Deed | $18,500 | None Available | |
| Deed | $12,500 | -- |
About the Listing Agent
Jade's Other Listings
Source: Canopy MLS (Canopy Realtor® Association)
MLS Number: 4192439
APN: 3740172232490000
- 127 S Caldwell Ave
- 215 S Ervin Ave
- 250 S Caldwell Ave
- 406 S Caldwell Ave
- 1522 Cannan Mountain Dr
- 216 N Davis Ave
- 1492 Mulberry Ridge Dr
- 1502 Mulberry Ridge Dr Unit 1
- 1241 E I St Unit 20
- 1251 E I St
- 355 S College Ave
- 624 Overlook Dr
- 515 S Ashe Ave
- 743 S College Ave
- 215 W D St
- 103 W Herman St
- 1656 Piper Creek Ave
- 608 E 11th St
- 504 N Spring Ave
- 426B E N St
- 800 Saint James Church Rd
- 1121 Northwest Blvd Unit 1121
- 206 W 15th St Unit 2
- 204 W 19th St
- 1680 Farmington Hills Dr
- 900 Ac Little Dr
- 745 Boundary Rd
- 319 7th Street Place SW
- 319 7th Street Place SW Unit D-2
- 904 8th Ave SW
- 610 3rd st Place SW
- 102 Brandywine Dr NE Unit D6
- 1212 Beechwood Dr
- 3062 12th Ave SE
- 3144 Rickwood Dr
- 2001 Startown Rd
- 115 Brentwood Dr
- 3777 Sedgefield Dr
- 2101-2051 21st St SE
- 2354 Mosteller Estate Ave SE





