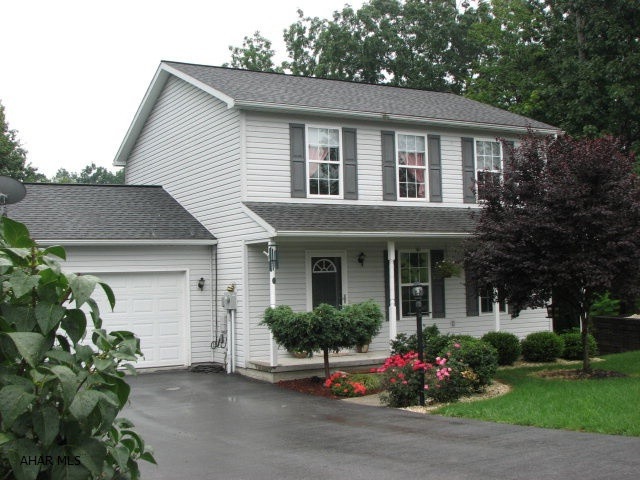
125 Schell Run Ln Tyrone, PA 16686
Highlights
- Deck
- No HOA
- Eat-In Kitchen
- Wooded Lot
- Porch
- Walk-In Closet
About This Home
As of August 2016Sitting on over an acre of ground, this great house is move in ready. The inside offers beautiful hardwood floors a fun south western decor and great color choices. The laundry is on the first floor, dining room walks onto the deck for a great view and the spacious master bedroom with walk in closet are just some of the finer points of this home. The unfinished basement with walk out door leaves a great opportunity to add your own finishing touches. The spacious side yard has plenty of room to run and the rear (approximately 250 feet into woods) has it own space for exploring or just enjoying the view!
Last Agent to Sell the Property
Lisa Lynn
Perry Wellington Realty, LLC License #RS226749L Listed on: 08/20/2012
Last Buyer's Agent
Brian Bender
Perry Wellington Realty, LLC
Home Details
Home Type
- Single Family
Est. Annual Taxes
- $2,416
Lot Details
- 1.1 Acre Lot
- Level Lot
- Wooded Lot
Parking
- 2 Car Garage
- Garage Door Opener
- Driveway
Home Design
- Shingle Roof
- Vinyl Siding
Interior Spaces
- 2-Story Property
- Ceiling Fan
- Insulated Windows
- Property Views
Kitchen
- Eat-In Kitchen
- Disposal
Bedrooms and Bathrooms
- 3 Bedrooms
- Walk-In Closet
Unfinished Basement
- Walk-Out Basement
- Basement Fills Entire Space Under The House
Outdoor Features
- Deck
- Porch
Utilities
- Forced Air Heating and Cooling System
- Heating System Uses Natural Gas
Community Details
- No Home Owners Association
Listing and Financial Details
- Assessor Parcel Number 22-6-13-9-2-14
Ownership History
Purchase Details
Home Financials for this Owner
Home Financials are based on the most recent Mortgage that was taken out on this home.Purchase Details
Home Financials for this Owner
Home Financials are based on the most recent Mortgage that was taken out on this home.Similar Homes in Tyrone, PA
Home Values in the Area
Average Home Value in this Area
Purchase History
| Date | Type | Sale Price | Title Company |
|---|---|---|---|
| Deed | $201,000 | None Available | |
| Deed | $170,000 | None Available |
Mortgage History
| Date | Status | Loan Amount | Loan Type |
|---|---|---|---|
| Open | $97,272 | Credit Line Revolving | |
| Open | $194,970 | New Conventional | |
| Previous Owner | $100,000 | New Conventional | |
| Previous Owner | $35,169 | Unknown | |
| Previous Owner | $173,000 | New Conventional |
Property History
| Date | Event | Price | Change | Sq Ft Price |
|---|---|---|---|---|
| 08/19/2016 08/19/16 | Sold | $201,000 | -3.4% | $128 / Sq Ft |
| 05/02/2016 05/02/16 | Pending | -- | -- | -- |
| 10/11/2014 10/11/14 | For Sale | $208,000 | +22.4% | $133 / Sq Ft |
| 04/29/2013 04/29/13 | Sold | $170,000 | -15.0% | -- |
| 03/26/2013 03/26/13 | Pending | -- | -- | -- |
| 08/20/2012 08/20/12 | For Sale | $200,000 | -- | -- |
Tax History Compared to Growth
Tax History
| Year | Tax Paid | Tax Assessment Tax Assessment Total Assessment is a certain percentage of the fair market value that is determined by local assessors to be the total taxable value of land and additions on the property. | Land | Improvement |
|---|---|---|---|---|
| 2025 | $3,123 | $190,900 | $41,200 | $149,700 |
| 2024 | $2,915 | $190,900 | $41,200 | $149,700 |
| 2023 | $2,678 | $190,900 | $41,200 | $149,700 |
| 2022 | $2,513 | $190,900 | $41,200 | $149,700 |
| 2021 | $2,518 | $190,900 | $41,200 | $149,700 |
| 2020 | $2,485 | $190,900 | $41,200 | $149,700 |
| 2019 | $2,418 | $190,900 | $41,200 | $149,700 |
| 2018 | $2,373 | $190,900 | $41,200 | $149,700 |
| 2017 | $15,797 | $190,900 | $41,200 | $149,700 |
| 2016 | $1,048 | $19,480 | $1,870 | $17,610 |
| 2015 | $1,048 | $19,480 | $1,870 | $17,610 |
| 2014 | $1,048 | $19,480 | $1,870 | $17,610 |
Agents Affiliated with this Home
-
B
Seller's Agent in 2016
Brian Bender
Dan Peters & Associates
-
L
Seller's Agent in 2013
Lisa Lynn
Perry Wellington Realty, LLC
Map
Source: Allegheny Highland Association of REALTORS®
MLS Number: 33965
APN: 22-00050867
- 702 Engelman Dr
- 403 W 11th St
- 1655 Columbia Ave
- 1008 Cameron Ave
- 1209 Lincoln Ave
- 1109 Lincoln Ave
- 1356 Lincoln Ave
- 306 W 15th St
- 809 S Lincoln Ave
- 409 5th St
- 106 W 13th St
- 655 Washington Ave
- 601 Washington Ave
- 561 Washington Ave
- 704 Park Ave Unit 8
- 000 E Pleasant Valley Blvd
- WP001 E Pleasant Valley Blvd
- 682 Decker Hollow Rd
- 14973 S Eagle Valley Rd
- 575 Thomastown Rd
