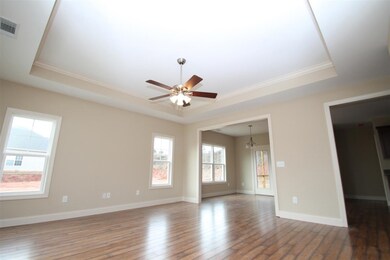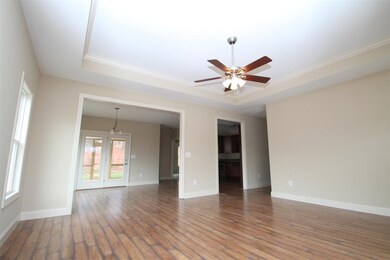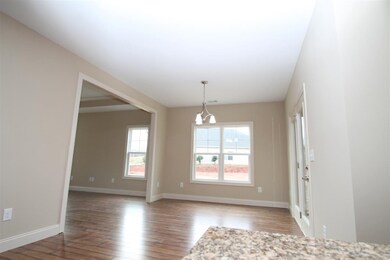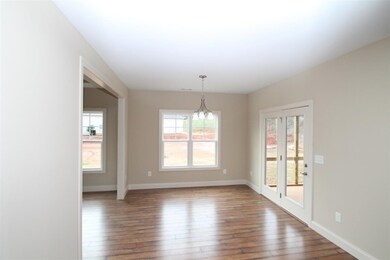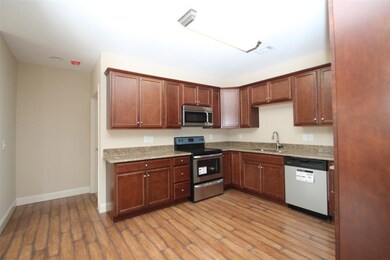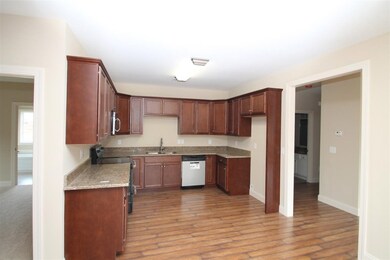
125 Shadowood Ct Seneca, SC 29678
Highlights
- Cathedral Ceiling
- Granite Countertops
- Front Porch
- <<bathWSpaHydroMassageTubToken>>
- Community Pool
- 2 Car Attached Garage
About This Home
As of April 2021Beautiful courtyard entry welcomes guests and family alike. Enter the open floor plan that has a trey ceiling in the living room and wonderful laminate flooring designed to withstand the elements and your family. The chefs kitchen has tons of granite counter tops and cabinets for storage. The perfect work triangle is sure to please the cook in the family. The dining area, kitchen, and living room all open to a screened porch perfect for entertaining and bring the outdoors inside. The two guest rooms are spacious and have walk-in closets. The master suite is fit for a king and a wonderful getaway at the end of a long day. The over sized bedroom has a trey ceiling and room for a sitting area if desired. The spa-like bath has double vanities, large shower, and jetted tub. Location, community, and home amenities combined make this a special home.
Home Details
Home Type
- Single Family
Est. Annual Taxes
- $908
Year Built
- Built in 2014
Parking
- 2 Car Attached Garage
- Garage Door Opener
- Driveway
Home Design
- Slab Foundation
- Vinyl Siding
- Stone
Interior Spaces
- 1,659 Sq Ft Home
- 1-Story Property
- Tray Ceiling
- Smooth Ceilings
- Cathedral Ceiling
- Ceiling Fan
- Vinyl Clad Windows
- Insulated Windows
- Tilt-In Windows
- Laundry Room
Kitchen
- Dishwasher
- Granite Countertops
- Disposal
Flooring
- Carpet
- Laminate
- Ceramic Tile
Bedrooms and Bathrooms
- 3 Bedrooms
- Primary bedroom located on second floor
- Walk-In Closet
- Bathroom on Main Level
- 2 Full Bathrooms
- Dual Sinks
- <<bathWSpaHydroMassageTubToken>>
- Separate Shower
Outdoor Features
- Screened Patio
- Front Porch
Schools
- Ravenel Elm Elementary School
- Seneca Middle School
- Seneca High School
Utilities
- Cooling Available
- Heat Pump System
- Underground Utilities
- Phone Available
- Cable TV Available
Additional Features
- Low Threshold Shower
- Sloped Lot
- Outside City Limits
Listing and Financial Details
- Tax Lot 6
- Assessor Parcel Number P/O 240-00-07-001
Community Details
Overview
- Property has a Home Owners Association
- Association fees include pool(s), street lights
- Built by Choice Builders
- Shadowood Subdivision
Amenities
- Common Area
Recreation
- Community Pool
Ownership History
Purchase Details
Home Financials for this Owner
Home Financials are based on the most recent Mortgage that was taken out on this home.Purchase Details
Home Financials for this Owner
Home Financials are based on the most recent Mortgage that was taken out on this home.Purchase Details
Home Financials for this Owner
Home Financials are based on the most recent Mortgage that was taken out on this home.Similar Homes in Seneca, SC
Home Values in the Area
Average Home Value in this Area
Purchase History
| Date | Type | Sale Price | Title Company |
|---|---|---|---|
| Deed | $218,000 | None Available | |
| Deed | $184,000 | None Available | |
| Deed | $167,328 | -- |
Mortgage History
| Date | Status | Loan Amount | Loan Type |
|---|---|---|---|
| Open | $220,202 | USDA | |
| Closed | $220,202 | USDA | |
| Previous Owner | $165,600 | New Conventional | |
| Previous Owner | $170,742 | New Conventional |
Property History
| Date | Event | Price | Change | Sq Ft Price |
|---|---|---|---|---|
| 07/11/2025 07/11/25 | Price Changed | $335,000 | +1.5% | $209 / Sq Ft |
| 04/09/2025 04/09/25 | Price Changed | $330,000 | -2.9% | $206 / Sq Ft |
| 02/07/2025 02/07/25 | Price Changed | $339,900 | -2.9% | $212 / Sq Ft |
| 01/23/2025 01/23/25 | For Sale | $350,000 | +60.6% | $219 / Sq Ft |
| 04/01/2021 04/01/21 | Sold | $218,000 | +1.9% | $132 / Sq Ft |
| 02/17/2021 02/17/21 | Pending | -- | -- | -- |
| 02/12/2021 02/12/21 | For Sale | $213,900 | +16.3% | $129 / Sq Ft |
| 09/07/2018 09/07/18 | Sold | $184,000 | -3.1% | $99 / Sq Ft |
| 07/28/2018 07/28/18 | Pending | -- | -- | -- |
| 05/23/2018 05/23/18 | For Sale | $189,900 | +13.5% | $102 / Sq Ft |
| 03/19/2015 03/19/15 | Sold | $167,328 | -7.0% | $101 / Sq Ft |
| 02/05/2015 02/05/15 | Pending | -- | -- | -- |
| 08/14/2014 08/14/14 | For Sale | $180,000 | -- | $108 / Sq Ft |
Tax History Compared to Growth
Tax History
| Year | Tax Paid | Tax Assessment Tax Assessment Total Assessment is a certain percentage of the fair market value that is determined by local assessors to be the total taxable value of land and additions on the property. | Land | Improvement |
|---|---|---|---|---|
| 2024 | $908 | $8,662 | $681 | $7,981 |
| 2023 | $921 | $8,662 | $681 | $7,981 |
| 2022 | $819 | $7,697 | $681 | $7,016 |
| 2021 | $817 | $7,335 | $681 | $6,654 |
| 2020 | $817 | $7,335 | $681 | $6,654 |
| 2019 | $817 | $0 | $0 | $0 |
| 2018 | $1,471 | $0 | $0 | $0 |
| 2017 | $2,139 | $0 | $0 | $0 |
| 2016 | $2,139 | $0 | $0 | $0 |
| 2015 | -- | $0 | $0 | $0 |
Agents Affiliated with this Home
-
Scott Allgood

Seller's Agent in 2025
Scott Allgood
Western Upstate Keller William
(864) 972-9831
58 Total Sales
-
Jon Vosburgh

Seller's Agent in 2021
Jon Vosburgh
RE/MAX
(864) 903-3554
127 Total Sales
-
Teara Barnwell

Seller's Agent in 2018
Teara Barnwell
Clardy Real Estate - W Union
(864) 710-2600
263 Total Sales
-
Les Walden

Seller's Agent in 2015
Les Walden
The Les Walden Team
(864) 985-1234
162 Total Sales
-
Graham Lombardo
G
Buyer's Agent in 2015
Graham Lombardo
Powell Real Estate
(615) 944-2646
44 Total Sales
Map
Source: Western Upstate Multiple Listing Service
MLS Number: 20157165
APN: 240-07-01-042
- 512 Broad Creek Ct
- 508 Broad Creek Ct
- 260 Terrace View Way
- 125 Wells Crossing Ln
- 121 Wells Crossing Ln
- 106 Wells Crossing Ln
- 106 Wells Crossing Ln
- 106 Wells Crossing Ln
- 106 Wells Crossing Ln
- 106 Wells Crossing Ln
- 106 Wells Crossing Ln
- 106 Wells Crossing Ln
- 213 Summerall Ln
- 209 Summerall Ln
- 222 Summerall Ln
- 6005 Kaye St
- 00 Owens Rd
- 513 Shiloh Rd
- 129 Wells Hwy
- 125 Wells Hwy

