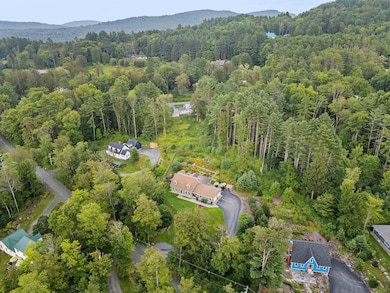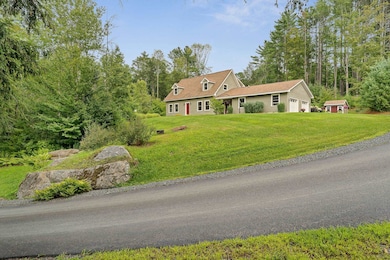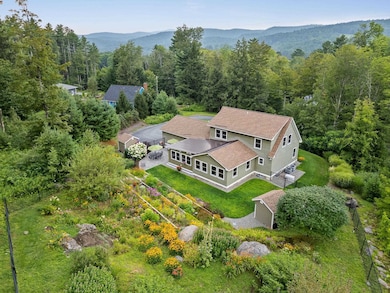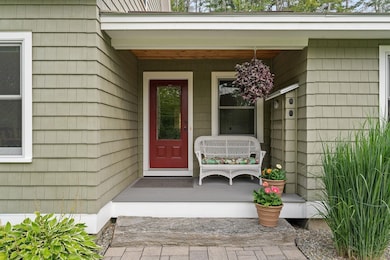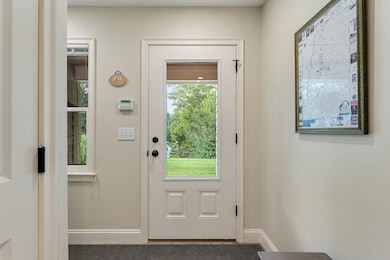125 Shurtleff Ln Woodstock, VT 05091
Estimated payment $8,372/month
Highlights
- Very Popular Property
- Radiant Floor
- Patio
- Cape Cod Architecture
- Cedar Closet
- Shed
About This Home
Beautifully sited just a short walk from Woodstock Village, this 2015 custom-built home blends modern comfort with timeless Vermont charm. Thoughtfully designed for everyday living and entertaining, the main level features an open, light-filled layout, a well-appointed kitchen, and seamless access to a sunny three-season room overlooking the landscaped grounds. The sought-after first-floor primary suite offers ease and convenience, with generous closet space and a private bath. With three additional bedrooms plus a dedicated office, the home offers plenty of room to spread out. The large finished basement provides flexible bonus space—perfect for a playroom, media room, fitness area, or hobbies. Central air conditioning ensures year-round comfort, while an oversized, heated garage and an in-ground irrigation system make this home convenient in every season. Step outside to a private patio, surrounded by terraced gardens and stonework that add character and curb appeal. Located in a quiet setting yet within easy reach of restaurants, shops, and the village green, this property offers modern convenience in one of Woodstock’s most desirable walk-to-town locations. A rare opportunity to enjoy newer construction in the heart of Vermont’s most charming village.
Listing Agent
Williamson Group Sothebys Intl. Realty Brokerage Phone: 410-200-3536 License #082.0107927 Listed on: 11/11/2025

Home Details
Home Type
- Single Family
Est. Annual Taxes
- $18,412
Year Built
- Built in 2015
Lot Details
- 1.07 Acre Lot
- Garden
Parking
- 2 Car Garage
Home Design
- Cape Cod Architecture
- Concrete Foundation
- Wood Frame Construction
Interior Spaces
- Property has 1 Level
Kitchen
- Gas Range
- Dishwasher
- Kitchen Island
Flooring
- Wood
- Radiant Floor
- Ceramic Tile
Bedrooms and Bathrooms
- 4 Bedrooms
- Cedar Closet
Laundry
- Dryer
- Washer
Basement
- Heated Basement
- Interior Basement Entry
Outdoor Features
- Patio
- Shed
Schools
- Woodstock Elementary School
- Woodstock Union Middle Sch
- Woodstock Senior Uhsd #4 High School
Utilities
- Central Air
- Vented Exhaust Fan
- Phone Available
- Cable TV Available
Map
Home Values in the Area
Average Home Value in this Area
Tax History
| Year | Tax Paid | Tax Assessment Tax Assessment Total Assessment is a certain percentage of the fair market value that is determined by local assessors to be the total taxable value of land and additions on the property. | Land | Improvement |
|---|---|---|---|---|
| 2024 | $10,834 | $536,400 | $106,200 | $430,200 |
| 2023 | $10,834 | $536,400 | $106,200 | $430,200 |
| 2022 | $13,154 | $536,400 | $106,200 | $430,200 |
| 2021 | $12,017 | $510,700 | $106,200 | $404,500 |
| 2020 | $11,860 | $510,700 | $106,200 | $404,500 |
| 2019 | $10,716 | $510,700 | $106,200 | $404,500 |
| 2018 | $10,895 | $510,700 | $106,200 | $404,500 |
| 2016 | $9,718 | $510,700 | $106,200 | $404,500 |
Property History
| Date | Event | Price | List to Sale | Price per Sq Ft |
|---|---|---|---|---|
| 11/11/2025 11/11/25 | For Sale | $1,300,000 | -- | $407 / Sq Ft |
Source: PrimeMLS
MLS Number: 5069230
APN: 786-250-12124
- 509 Church Hill Rd
- 13 College Hill Rd
- 16 Church St
- 10 College Hill Rd
- 35 Mountain Ave
- 33 Mountain Ave
- 17 Linden Hill
- 25 Linden Hill St
- 37 South St
- 51 Terrace St
- 20 The Green
- 18 The Green
- 616 Rose Hill Rd
- 15 Central St
- 1054 W Woodstock Rd
- 17 High St Unit 2
- 7 Slayton Terrace
- 26 Mount Peg Rd Unit B
- 26 Mount Peg Rd Unit C
- 26 Mount Peg Rd Unit D
- 00 Pleasant St
- 1221 Baker Turn Rd Unit 1D
- 2015 Quechee Main St Unit 4
- 77-79 Christian St
- 103 Lower Hyde Park Unit 103 LHP
- 241 S Main St
- 132 S Main St
- 77 Seminary Hill Rd
- 79 Seminary Hill Rd
- 62 Dublin Rd
- 2591 Johnson Hill Rd
- 27 Maple St
- 195 Mechanic St Unit 407
- 686 S Windsor St
- 1 West St Unit 1
- 2 Gile Dr
- 35 Stevens Rd
- 291 Moses Ln
- 6 Timberwood Dr
- 343 Mount Support Rd

