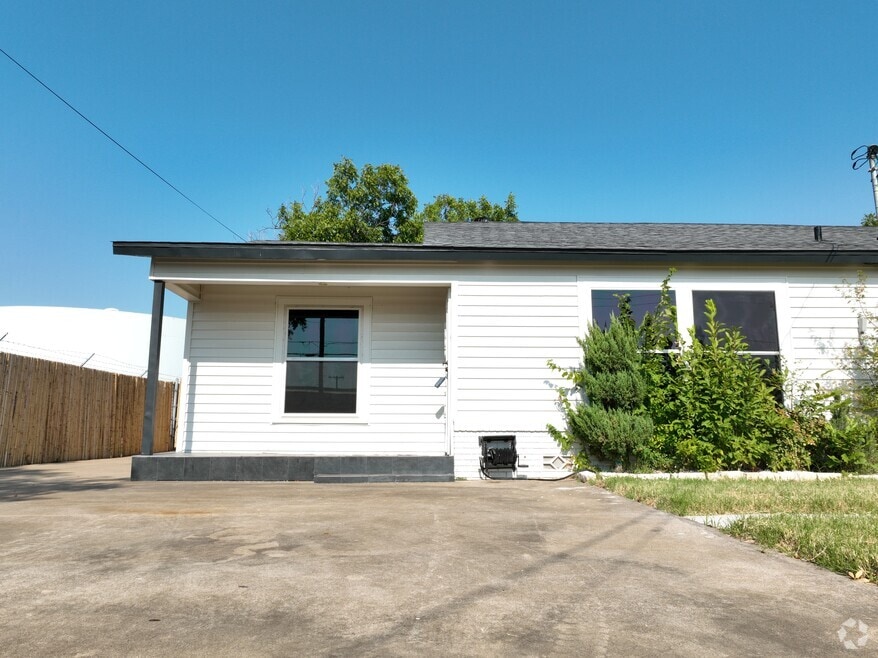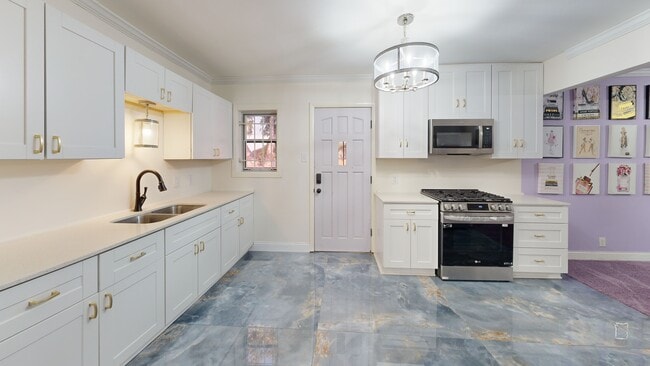
Estimated payment $1,985/month
Highlights
- Gated Parking
- RV Carport
- Private Yard
- West Hurst Elementary School Rated A
- Traditional Architecture
- Covered Patio or Porch
About This Home
Roll up with the RV, park the trailer, or charge up the EV—there’s room and power for it all with NO HOA to hold you back! Tucked behind a chic bamboo fence, you’ll find a space that’s equal parts retreat and opportunity. The DETACHED OUTBUILDING is your do-it-all space—MOTHER-IN-LAW suite, guest hideaway, creative studio, or maybe even your next business venture. And for the dreamers with bigger plans, this spot could even go COMMERCIAL. Check with the city! This completely RENOVATED home has personality and freedom to match. Two spacious living areas, large primary suite and a kitchen that steals the show a kitchen that steals the show with crisp white cabinets, sleek countertops, and a gas stove. And yes, beneath the cozy carpet, HARDWOOD FLOORS are waiting to shine whenever you’re ready to reveal them. And when it comes to LOCATION, it doesn’t get much better: Just minutes to 30, 183, and 360, you’ve got the whole DFW metro at your fingertips. This property is ONE OF A KIND. Make it yours today!
Listing Agent
TDRealty Brokerage Phone: 214-616-4096 License #0565070 Listed on: 04/21/2025

Home Details
Home Type
- Single Family
Est. Annual Taxes
- $3,160
Year Built
- Built in 1950
Lot Details
- 0.27 Acre Lot
- Gated Home
- Interior Lot
- Few Trees
- Private Yard
- Lawn
- Back Yard
Home Design
- Traditional Architecture
- Brick Exterior Construction
- Shingle Roof
Interior Spaces
- 1,493 Sq Ft Home
- 1-Story Property
- Ceiling Fan
- Decorative Lighting
- Free Standing Fireplace
- Decorative Fireplace
- Electric Fireplace
- Window Treatments
- Family Room with Fireplace
- Laundry in Utility Room
Kitchen
- Gas Range
- Microwave
- Disposal
Flooring
- Carpet
- Tile
Bedrooms and Bathrooms
- 3 Bedrooms
- Walk-In Closet
- 2 Full Bathrooms
Home Security
- Carbon Monoxide Detectors
- Fire and Smoke Detector
Parking
- 2 Detached Carport Spaces
- Oversized Parking
- Electric Vehicle Home Charger
- Driveway
- Gated Parking
- Additional Parking
- RV Carport
Outdoor Features
- Covered Patio or Porch
Schools
- Trinity Lakes Elementary School
- Bell High School
Utilities
- Central Heating and Cooling System
- Cooling System Powered By Gas
- Heating System Uses Natural Gas
Community Details
- Hurstview Add Subdivision
Listing and Financial Details
- Legal Lot and Block 30A / B
- Assessor Parcel Number 01399047
3D Interior and Exterior Tours
Floorplan
Map
Home Values in the Area
Average Home Value in this Area
Tax History
| Year | Tax Paid | Tax Assessment Tax Assessment Total Assessment is a certain percentage of the fair market value that is determined by local assessors to be the total taxable value of land and additions on the property. | Land | Improvement |
|---|---|---|---|---|
| 2025 | $3,160 | $154,724 | $50,000 | $104,724 |
| 2024 | $3,160 | $154,724 | $50,000 | $104,724 |
| 2023 | $2,787 | $139,109 | $35,000 | $104,109 |
| 2022 | $2,834 | $123,096 | $35,000 | $88,096 |
| 2021 | $2,726 | $113,018 | $35,000 | $78,018 |
| 2020 | $3,734 | $155,196 | $35,000 | $120,196 |
| 2019 | $3,937 | $160,854 | $35,000 | $125,854 |
| 2018 | $3,372 | $137,774 | $19,000 | $118,774 |
| 2017 | $2,929 | $115,741 | $19,000 | $96,741 |
| 2016 | $3,208 | $126,761 | $19,000 | $107,761 |
| 2015 | $2,491 | $95,000 | $13,500 | $81,500 |
| 2014 | $2,491 | $95,000 | $13,500 | $81,500 |
Property History
| Date | Event | Price | List to Sale | Price per Sq Ft | Prior Sale |
|---|---|---|---|---|---|
| 10/14/2025 10/14/25 | Price Changed | $329,000 | -4.6% | $220 / Sq Ft | |
| 07/09/2025 07/09/25 | Price Changed | $345,000 | -13.5% | $231 / Sq Ft | |
| 04/21/2025 04/21/25 | For Sale | $399,000 | +33.0% | $267 / Sq Ft | |
| 02/13/2024 02/13/24 | Sold | -- | -- | -- | View Prior Sale |
| 02/05/2024 02/05/24 | Pending | -- | -- | -- | |
| 02/01/2024 02/01/24 | For Sale | $300,000 | 0.0% | $201 / Sq Ft | |
| 02/01/2024 02/01/24 | Pending | -- | -- | -- | |
| 01/17/2024 01/17/24 | For Sale | $300,000 | -- | $201 / Sq Ft |
Purchase History
| Date | Type | Sale Price | Title Company |
|---|---|---|---|
| Warranty Deed | -- | Mcknight Title | |
| Deed | -- | National Title Group | |
| Deed | -- | National Title Group | |
| Warranty Deed | -- | None Listed On Document | |
| Interfamily Deed Transfer | -- | None Available |
Mortgage History
| Date | Status | Loan Amount | Loan Type |
|---|---|---|---|
| Previous Owner | $180,000 | New Conventional |
About the Listing Agent

As a full-service REALTOR, my goal is to provide my clients with the very best professional service, knowledge of the marketplace and attention to every detail of your real estate needs. I have 15 years of experience in the mortgage industry.
I have a Bachelor's Degree in Business. I love working with people and helping them find their Dream Home! I am a dynamic Realtor that works all of Tarrant Dallas & Ellis counties with years of experience that makes me a perfect Realtor for new
Eunice's Other Listings
Source: North Texas Real Estate Information Systems (NTREIS)
MLS Number: 20907577
APN: 01399047
- 120 Charlene Dr
- 205 Corinna Ct
- 408 Harrison Ln
- 317 Fleming Dr
- 120 Donald Dr
- 260 Corinna Ct
- 435 Harrison Ln
- 637 Post Oak Dr
- 516 Hurstview Dr
- 424 Holder Dr
- 408 Simmons Dr
- 425 Ridgecrest Dr
- 9213 Shoveler Trail
- 308 Wanda Way
- 545 Hurstview Dr
- 552 Norwood Dr
- 231 Elm St
- 212 E Ellen Ave
- 612 Elm St
- 741 Ponderosa Dr
- 308 Myrtle Dr
- 801 Treadwell Ct Unit B
- 9424 Wood Duck Dr
- 803 Treadwell Ct Unit A
- 9500 Trinity Blvd
- 806 Treadwell Ct Unit A
- 804 Cullum Ct Unit A
- 600 Terry Rd
- 764 Oakwood Ave
- 2977 Timber Creek Trail
- 9053 Blue Ridge Trail
- 9088 Brushy Creek Trail
- 8836 Pedernales Trail
- 9132 Tyne Trail
- 825 Norwood Dr
- 101 E Pipeline Rd
- 716 E Pecan St Unit 16-722
- 9102 Creede Trail
- 617 Forest Ln
- 2917 St Croix Ct





