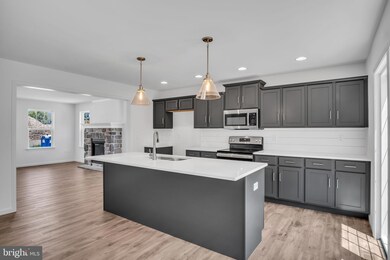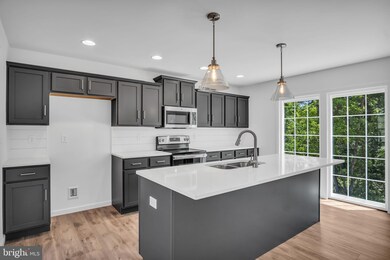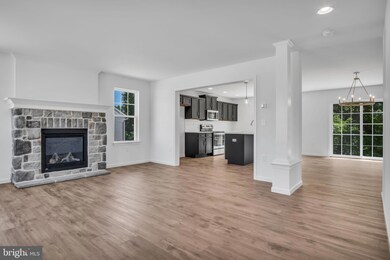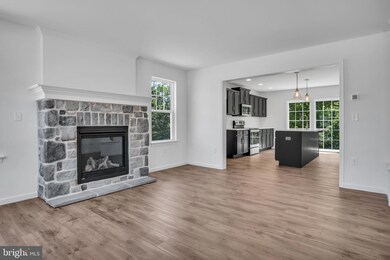
125 Tammy Dr York Springs, PA 17372
Highlights
- New Construction
- Traditional Architecture
- No HOA
- Open Floorplan
- Backs to Trees or Woods
- Upgraded Countertops
About This Home
As of October 2024The Charlotte, is a new plan offered by Garman Builders. It boasts spacious main floor living with an open floorplan, allowing for a comfortable and inviting atmosphere. The home also includes a convenient pocket office and a generously-sized kitchen with a dining area.
On the upper level, you will find a large master suite, perfect for relaxation and privacy. Additionally, there is a laundry area for added convenience, as well as three secondary bedrooms and a guest bath, providing ample space for family and guests. Overall, this home offers a perfect blend of functionality and comfort.
Last Agent to Sell the Property
New Home Star Pennsylvania LLC Listed on: 03/08/2024
Home Details
Home Type
- Single Family
Year Built
- Built in 2024 | New Construction
Lot Details
- 10,454 Sq Ft Lot
- Northwest Facing Home
- Backs to Trees or Woods
- Back, Front, and Side Yard
- Property is in excellent condition
- Property is zoned RS
Parking
- 2 Car Attached Garage
- Front Facing Garage
Home Design
- Traditional Architecture
- Architectural Shingle Roof
- Vinyl Siding
- Passive Radon Mitigation
- Stick Built Home
- Asphalt
Interior Spaces
- Property has 2 Levels
- Open Floorplan
- Recessed Lighting
- Stone Fireplace
- Six Panel Doors
- Family Room Off Kitchen
- Combination Kitchen and Dining Room
- Unfinished Basement
- Walk-Out Basement
Kitchen
- Electric Oven or Range
- <<microwave>>
- Dishwasher
- Kitchen Island
- Upgraded Countertops
Flooring
- Carpet
- Luxury Vinyl Plank Tile
Bedrooms and Bathrooms
- 4 Bedrooms
- Walk-In Closet
- <<tubWithShowerToken>>
Laundry
- Laundry on upper level
- Washer and Dryer Hookup
Home Security
- Carbon Monoxide Detectors
- Fire and Smoke Detector
Outdoor Features
- Exterior Lighting
- Rain Gutters
Schools
- Bermudian Springs Elementary And Middle School
- Bermudian Springs High School
Utilities
- Central Air
- Heat Pump System
- 200+ Amp Service
- Electric Water Heater
Community Details
- No Home Owners Association
- Built by Garman Builders
- Flowing Springs Subdivision, Charlotte Floorplan
Similar Homes in York Springs, PA
Home Values in the Area
Average Home Value in this Area
Property History
| Date | Event | Price | Change | Sq Ft Price |
|---|---|---|---|---|
| 07/01/2025 07/01/25 | Price Changed | $399,900 | -1.2% | $201 / Sq Ft |
| 06/09/2025 06/09/25 | Price Changed | $404,900 | -1.2% | $204 / Sq Ft |
| 05/20/2025 05/20/25 | For Sale | $410,000 | +2.5% | $206 / Sq Ft |
| 10/23/2024 10/23/24 | Sold | $399,900 | 0.0% | $201 / Sq Ft |
| 10/02/2024 10/02/24 | Pending | -- | -- | -- |
| 09/20/2024 09/20/24 | Price Changed | $399,990 | -3.4% | $201 / Sq Ft |
| 08/02/2024 08/02/24 | Price Changed | $413,990 | -3.3% | $208 / Sq Ft |
| 03/08/2024 03/08/24 | For Sale | $427,990 | -- | $216 / Sq Ft |
Tax History Compared to Growth
Agents Affiliated with this Home
-
Paul Agosto

Seller's Agent in 2025
Paul Agosto
Berkshire Hathaway HomeServices Homesale Realty
(717) 372-8684
117 Total Sales
-
DALTON BRITTAIN
D
Seller's Agent in 2024
DALTON BRITTAIN
New Home Star Pennsylvania LLC
7 Total Sales
-
Brittani Snyder

Buyer's Agent in 2024
Brittani Snyder
Iron Valley Real Estate of York County
(717) 855-4478
372 Total Sales
Map
Source: Bright MLS
MLS Number: PAAD2012244
- 145 Tammy Dr
- 115 Tammy Dr
- 204 Main St
- 6985 Old Harrisburg Rd
- 6910 Old Harrisburg Rd Unit 2
- 2651 Cranberry Rd
- 250 Old Route 15
- 337 Main St Unit 9
- 1951 Cranberry Rd Unit 3
- 1390 Latimore Valley Rd
- 433 Fickes School Rd
- 435 Fickes School Rd
- 6335 Oxford Rd Unit 3
- 35 Burnside Dr Unit 1239
- 821B Company Farm Rd
- 62 Burnside Dr Unit 1299
- 14 Lincoln Cove
- 298 Lake Meade Dr
- 12 Lincoln Dr
- 15 Burnside Dr






