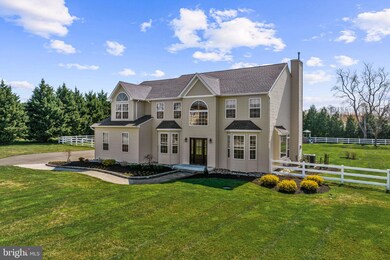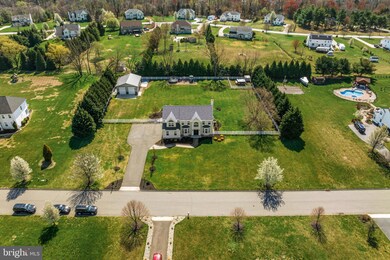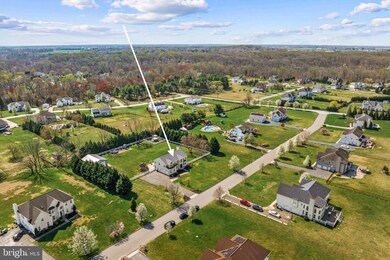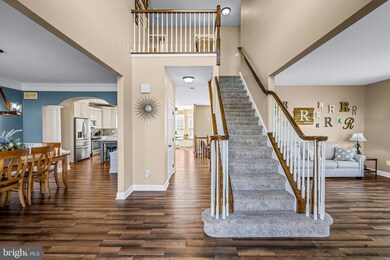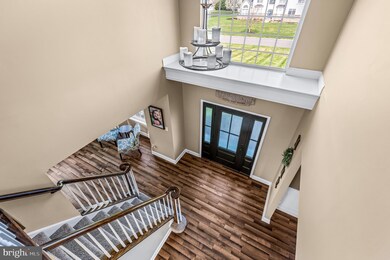
125 Tara Run Swedesboro, NJ 08085
Woolwich Township NeighborhoodHighlights
- 1.5 Acre Lot
- Colonial Architecture
- Den
- Gen. Charles G. Harker School Rated A-
- No HOA
- 5 Garage Spaces | 2 Attached and 3 Detached
About This Home
As of June 2023Welcome to 125 Tara Run, a beautifully updated colonial on a large lot in The Meadows. From the moment you arrive at this property you will notice the attention to detail that was done throughout the renovation process. The paver walkway around the newly landscaped beds leads you to the entry way. Once inside, you are greeted with a dramatic two story foyer filled with natural light and an open floor plan. New hand scraped floors flow throughout the first floor. The updated kitchen features two-tone shaker style cabinetry, granite countertop and stainless steel appliances. The kitchen also features a window filled breakfast nook with built in bench seating. The sunken family room has a gas fireplace with new surround and recessed lighting. The massive primary suite features a vaulted ceiling, private office, walk-in closet and tastefully updated private bathroom. Down the hall are three additional bedrooms and a full bathroom. The basement is an entertainers delight featuring high ceilings, two dens, gaming area, optional wet bar, full bathroom and has a walk up access to the outside. The private backyard is lined with trees, has a new paver patio, chicken coop and a massive 3 car pole barn with electricity. In addition to all of the incredible features this home has to offer, it features a newer roof, newer HVAC system, and newer tankless hot water heater. Make your appointment today for this wonderful home!
Last Agent to Sell the Property
Compass New Jersey, LLC - Haddon Township Listed on: 04/05/2023

Home Details
Home Type
- Single Family
Est. Annual Taxes
- $14,515
Year Built
- Built in 2003
Lot Details
- 1.5 Acre Lot
Parking
- 5 Garage Spaces | 2 Attached and 3 Detached
- Side Facing Garage
Home Design
- Colonial Architecture
- Block Foundation
- Frame Construction
Interior Spaces
- 3,170 Sq Ft Home
- Property has 2 Levels
- Family Room
- Living Room
- Dining Room
- Den
Bedrooms and Bathrooms
- 4 Bedrooms
- En-Suite Primary Bedroom
Finished Basement
- Walk-Up Access
- Exterior Basement Entry
Utilities
- Forced Air Heating and Cooling System
- Natural Gas Water Heater
- On Site Septic
Community Details
- No Home Owners Association
- The Meadows Subdivision
Listing and Financial Details
- Tax Lot 00017
- Assessor Parcel Number 24-00027 01-00017
Ownership History
Purchase Details
Home Financials for this Owner
Home Financials are based on the most recent Mortgage that was taken out on this home.Purchase Details
Purchase Details
Home Financials for this Owner
Home Financials are based on the most recent Mortgage that was taken out on this home.Similar Homes in Swedesboro, NJ
Home Values in the Area
Average Home Value in this Area
Purchase History
| Date | Type | Sale Price | Title Company |
|---|---|---|---|
| Deed | $260,000 | Surety Title Co Llc | |
| Sheriffs Deed | $823 | None Available | |
| Bargain Sale Deed | $361,173 | Independence Abstract & Titl |
Mortgage History
| Date | Status | Loan Amount | Loan Type |
|---|---|---|---|
| Open | $339,500 | New Conventional | |
| Closed | $303,000 | New Conventional | |
| Closed | $247,000 | New Conventional | |
| Previous Owner | $86,000 | No Value Available | |
| Previous Owner | $358,000 | New Conventional | |
| Previous Owner | $48,275 | Credit Line Revolving | |
| Previous Owner | $288,939 | Purchase Money Mortgage |
Property History
| Date | Event | Price | Change | Sq Ft Price |
|---|---|---|---|---|
| 06/29/2023 06/29/23 | Sold | $710,000 | +5.2% | $224 / Sq Ft |
| 04/11/2023 04/11/23 | Pending | -- | -- | -- |
| 04/05/2023 04/05/23 | For Sale | $675,000 | +159.6% | $213 / Sq Ft |
| 02/09/2018 02/09/18 | Sold | $260,000 | +0.4% | $82 / Sq Ft |
| 01/08/2018 01/08/18 | Pending | -- | -- | -- |
| 12/12/2017 12/12/17 | Price Changed | $259,000 | +3.6% | $82 / Sq Ft |
| 12/12/2017 12/12/17 | Price Changed | $249,900 | -14.9% | $79 / Sq Ft |
| 11/21/2017 11/21/17 | Price Changed | $293,500 | -5.0% | $93 / Sq Ft |
| 10/19/2017 10/19/17 | Price Changed | $308,900 | -4.9% | $97 / Sq Ft |
| 09/19/2017 09/19/17 | For Sale | $324,900 | -- | $102 / Sq Ft |
Tax History Compared to Growth
Tax History
| Year | Tax Paid | Tax Assessment Tax Assessment Total Assessment is a certain percentage of the fair market value that is determined by local assessors to be the total taxable value of land and additions on the property. | Land | Improvement |
|---|---|---|---|---|
| 2024 | $14,222 | $450,700 | $80,000 | $370,700 |
| 2023 | $14,222 | $431,100 | $80,000 | $351,100 |
| 2022 | $14,515 | $431,100 | $80,000 | $351,100 |
| 2021 | $13,881 | $404,000 | $80,000 | $324,000 |
| 2020 | $13,861 | $404,000 | $80,000 | $324,000 |
| 2019 | $14,059 | $374,300 | $100,000 | $274,300 |
| 2018 | $14,003 | $374,300 | $100,000 | $274,300 |
| 2017 | $13,729 | $374,300 | $100,000 | $274,300 |
| 2016 | $13,595 | $374,300 | $100,000 | $274,300 |
| 2015 | $13,284 | $374,300 | $100,000 | $274,300 |
| 2014 | $12,621 | $374,300 | $100,000 | $274,300 |
Agents Affiliated with this Home
-
Brian Dowell

Seller's Agent in 2023
Brian Dowell
Compass New Jersey, LLC - Haddon Township
(609) 560-2828
1 in this area
155 Total Sales
-
Lucie Nowicki

Buyer's Agent in 2023
Lucie Nowicki
EXP Realty, LLC
(856) 983-7158
1 in this area
27 Total Sales
-
Brian W. Ziegenfuss

Seller's Agent in 2018
Brian W. Ziegenfuss
RE/MAX
(201) 687-6693
1 in this area
59 Total Sales
-
Val Nunnenkamp

Buyer's Agent in 2018
Val Nunnenkamp
Keller Williams Realty - Marlton
(609) 313-1454
3 in this area
935 Total Sales
Map
Source: Bright MLS
MLS Number: NJGL2028016
APN: 24-00027-01-00017
- 194 Jockey Hollow Run
- 217 Glen Haven Ct
- 349 Rainey Rd
- 117 Holly Ln
- 23 Waterview Dr
- 33 Waterview Dr
- 138 Merseyside Dr
- 119 Norwich St
- 310 Nicklaus Ct
- 157 Merseyside Dr
- 76 Weston Dr
- 83 Weston Dr
- 39 Holly Ln
- 2 Sweetgum St
- 14 Forrest Ct
- 19 Cottonwood Rd
- 21 Forrest Ct
- 34 Main St
- 133 Bantry St
- 34 2 Penny Run E

