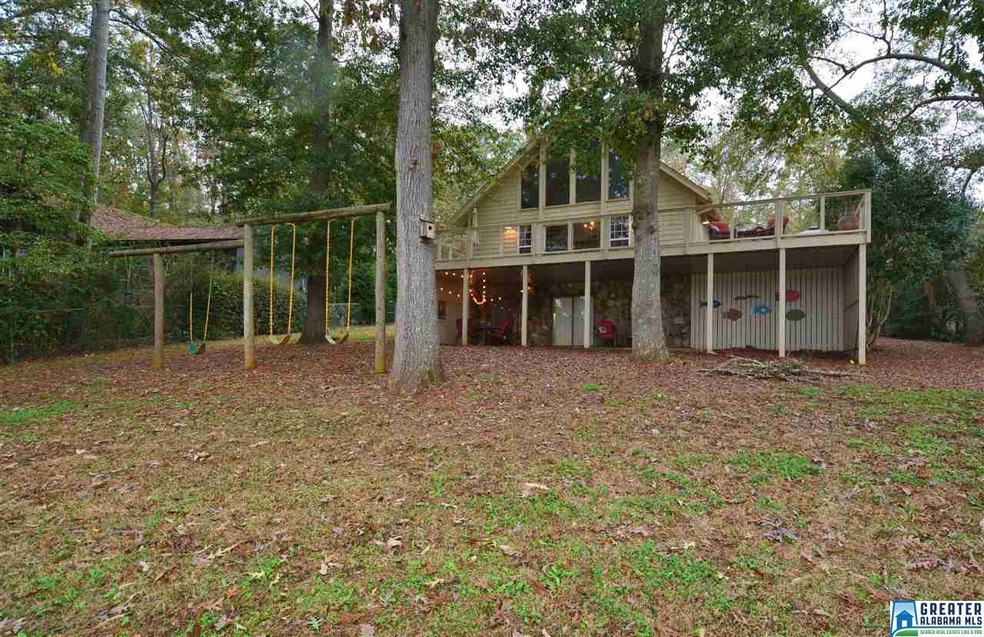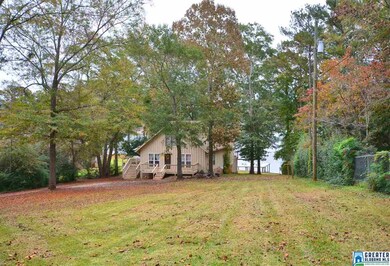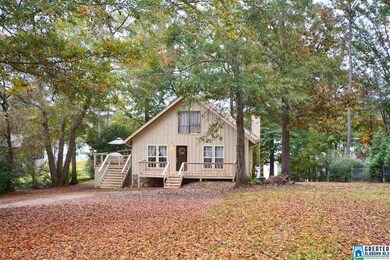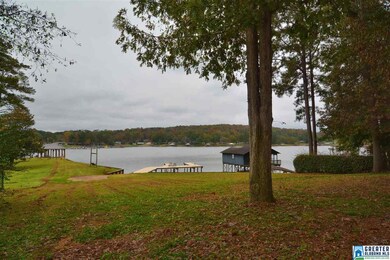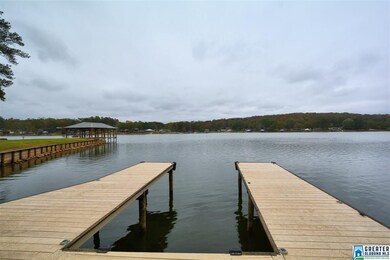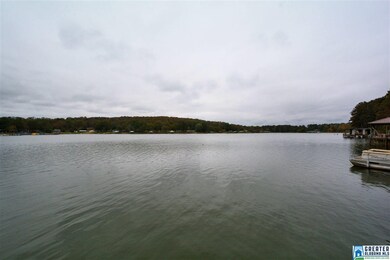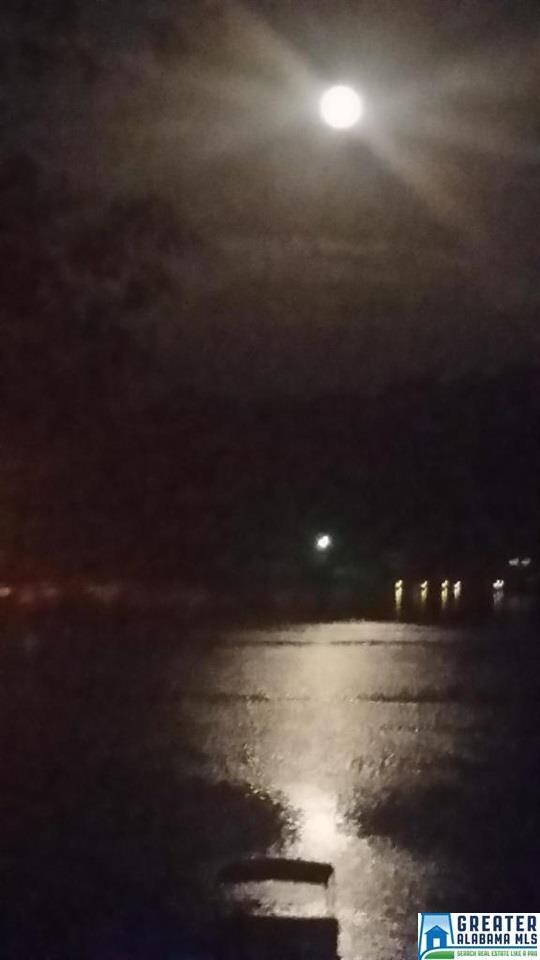
125 Valley View Rd Cropwell, AL 35054
Highlights
- 276 Feet of Waterfront
- Second Kitchen
- Covered Deck
- Private Dock
- Lake View
- Cathedral Ceiling
About This Home
As of August 2018Beautiful NEW 30 YR DIMENSIONAL ROOF, NEW HVAC, & MORE!!!!!! Looking for the Perfect home to enjoy the Lake year round? Its all here: approx. 1.3 acres - Tons of WATER FRONTAGE- CIRCULAR DRIVE- LARGE HOME calls you to FUN AND FAMILY, BEAUTIFUL VIEWS! Perfect combination of SHADE & SUN- NEAR RESTAURANTS by boat & drive - MARINAS CLOSE BY - HUGE WRAP AROUND DECK & COVERED PATIO that OVERLOOK THE WATER - YOUR OWN BOAT SLIP - a BEAUTIFUL DOCK to accommodate all your water toys & enjoy swimming & fishing - BEAUTIFUL DRIVE! SWEET FARM ROAD! Watch July 4th FIREWORKS FROM YOUR OWN DOCK OR DECKS! Amazing STONE FIREPLACE! YEAR ROUND WATER! Beautiful WOOD BEAMS throughout main level & WIDE OPEN SPACES - SECOND DEN w SECOND KITCHEN that OVERLOOKS THE WATER! LOCATED 20 MIN FROM CHELSEA! HUGE FLAT LOT! You won't find this again at this price! Start making family memories!!!
Home Details
Home Type
- Single Family
Est. Annual Taxes
- $822
Year Built
- 1980
Lot Details
- 276 Feet of Waterfront
Parking
- Circular Driveway
Home Design
- Wood Siding
Interior Spaces
- 1.5-Story Property
- Cathedral Ceiling
- Wood Burning Fireplace
- Stone Fireplace
- French Doors
- Great Room with Fireplace
- Dining Room
- Den
- Loft
- Lake Views
- Home Security System
Kitchen
- Second Kitchen
- Stainless Steel Appliances
- Laminate Countertops
Flooring
- Carpet
- Tile
Bedrooms and Bathrooms
- 5 Bedrooms
- Primary Bedroom Upstairs
- Split Bedroom Floorplan
- 3 Full Bathrooms
- <<bathWSpaHydroMassageTubToken>>
- Bathtub and Shower Combination in Primary Bathroom
- Separate Shower
- Linen Closet In Bathroom
Laundry
- Laundry Room
- Laundry on main level
- Washer and Electric Dryer Hookup
Finished Basement
- Basement Fills Entire Space Under The House
- Bedroom in Basement
- Recreation or Family Area in Basement
- Natural lighting in basement
Outdoor Features
- Private Dock
- Balcony
- Covered Deck
- Covered patio or porch
Utilities
- Central Heating and Cooling System
- Electric Water Heater
- Septic Tank
Listing and Financial Details
- Assessor Parcel Number 31-02-10-0-003-017.006
Ownership History
Purchase Details
Purchase Details
Home Financials for this Owner
Home Financials are based on the most recent Mortgage that was taken out on this home.Purchase Details
Home Financials for this Owner
Home Financials are based on the most recent Mortgage that was taken out on this home.Purchase Details
Home Financials for this Owner
Home Financials are based on the most recent Mortgage that was taken out on this home.Similar Homes in Cropwell, AL
Home Values in the Area
Average Home Value in this Area
Purchase History
| Date | Type | Sale Price | Title Company |
|---|---|---|---|
| Quit Claim Deed | $360,000 | None Available | |
| Warranty Deed | $340,000 | None Available | |
| Warranty Deed | $245,000 | None Available | |
| Warranty Deed | $290,000 | None Available |
Mortgage History
| Date | Status | Loan Amount | Loan Type |
|---|---|---|---|
| Previous Owner | $272,000 | New Conventional | |
| Previous Owner | $220,500 | New Conventional | |
| Previous Owner | $226,500 | New Conventional | |
| Previous Owner | $230,000 | New Conventional | |
| Previous Owner | $227,050 | Adjustable Rate Mortgage/ARM | |
| Previous Owner | $40,000 | Credit Line Revolving |
Property History
| Date | Event | Price | Change | Sq Ft Price |
|---|---|---|---|---|
| 08/16/2018 08/16/18 | Sold | $340,000 | -2.9% | $103 / Sq Ft |
| 07/02/2018 07/02/18 | Price Changed | $349,999 | -3.8% | $106 / Sq Ft |
| 06/04/2018 06/04/18 | Price Changed | $364,000 | -1.4% | $110 / Sq Ft |
| 03/09/2018 03/09/18 | Price Changed | $369,000 | +5.7% | $112 / Sq Ft |
| 02/06/2018 02/06/18 | Price Changed | $349,000 | -5.4% | $106 / Sq Ft |
| 11/17/2017 11/17/17 | For Sale | $369,000 | +50.6% | $112 / Sq Ft |
| 09/25/2014 09/25/14 | Sold | $245,000 | 0.0% | $124 / Sq Ft |
| 08/14/2014 08/14/14 | Pending | -- | -- | -- |
| 07/30/2014 07/30/14 | For Sale | $245,000 | -- | $124 / Sq Ft |
Tax History Compared to Growth
Tax History
| Year | Tax Paid | Tax Assessment Tax Assessment Total Assessment is a certain percentage of the fair market value that is determined by local assessors to be the total taxable value of land and additions on the property. | Land | Improvement |
|---|---|---|---|---|
| 2024 | $1,254 | $72,334 | $15,680 | $56,654 |
| 2023 | $1,254 | $64,674 | $16,640 | $48,034 |
| 2022 | $1,116 | $32,337 | $8,320 | $24,017 |
| 2021 | $858 | $32,337 | $8,320 | $24,017 |
| 2020 | $858 | $29,212 | $8,320 | $20,892 |
| 2019 | $853 | $29,041 | $8,320 | $20,721 |
| 2018 | $765 | $24,680 | $0 | $0 |
| 2017 | $735 | $24,680 | $0 | $0 |
| 2016 | $765 | $24,680 | $0 | $0 |
| 2015 | $735 | $24,680 | $0 | $0 |
| 2014 | $735 | $23,700 | $0 | $0 |
Agents Affiliated with this Home
-
Kira Craft

Seller's Agent in 2018
Kira Craft
eXp Realty, LLC Central
(205) 427-3486
42 Total Sales
-
Maria Price

Buyer's Agent in 2018
Maria Price
ARC Realty Vestavia
(205) 812-4921
13 in this area
69 Total Sales
-
Shawn Story

Seller's Agent in 2014
Shawn Story
Fields Gossett Realty
(205) 473-6206
20 Total Sales
Map
Source: Greater Alabama MLS
MLS Number: 800912
APN: 31-02-10-0-003-017.006
- 50 Arrowhead Rd
- 280 Arrowhead Rd
- 25 Ray Sparks Dr Unit Lot 25
- 24 Ray Sparks Dr Unit Lot 24
- 23 Ray Sparks Dr Unit Lot 23
- 28 Ray Sparks Dr
- Lot 6 Cason Ln Unit 8
- 425 Rabbit Point Rd
- 1281 Rabbit Branch Rd
- 70 Choice Cir Unit 12-19
- 250 Black Acres Rd Unit 7
- 504 Coosa Island Rd
- 500 Black Acres Rd Unit 27
- 470 Black Acres Rd Unit 26
- 38 Coosa Island Cir
- 500 Treasure Island Cir
- 840 Black Acres Rd
- 260 Riverview Dr
- 3640 Logan Martin Dam Rd Unit 3640
- 225 Waites Dr S
