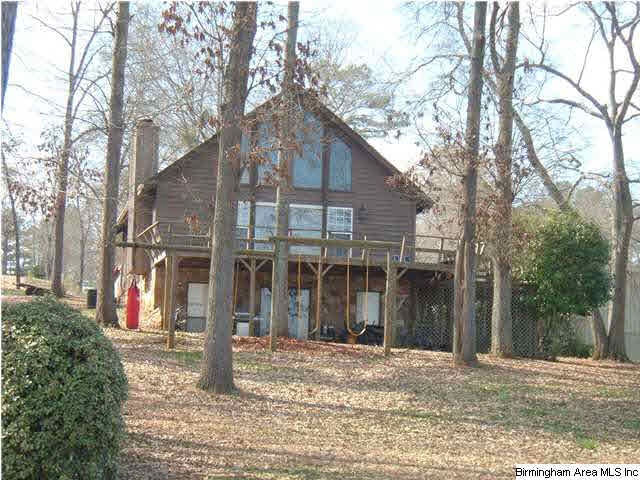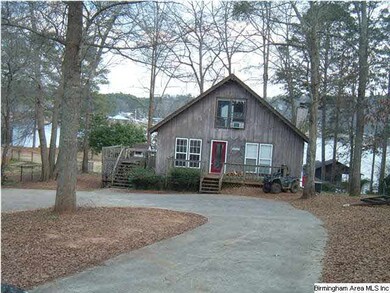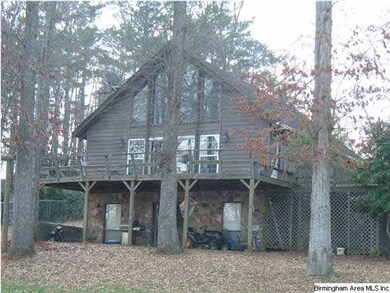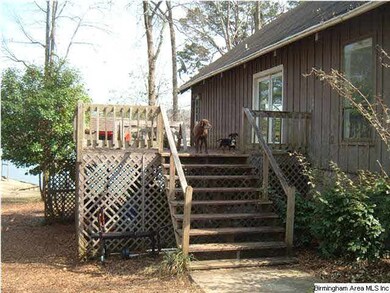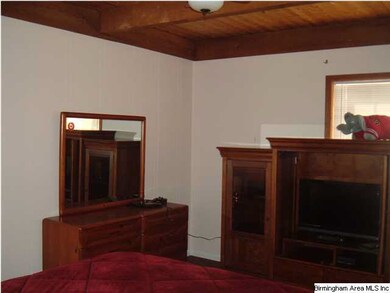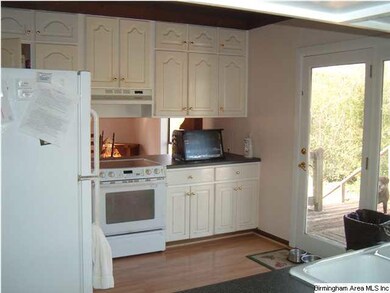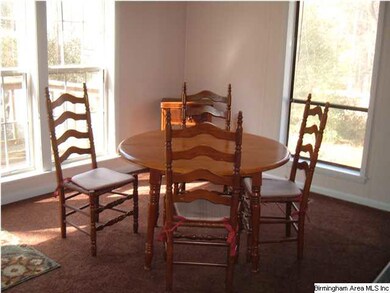
125 Valley View Rd Cropwell, AL 35054
Highlights
- 276 Feet of Waterfront
- Community Boat Launch
- Fishing
- Private Dock
- Second Kitchen
- Deck
About This Home
As of August 2018HOME HAS BEEN REDUCED! Logan Martin Lake PERFECT FISHING CABIN! 276 ft. of year round water and great fishing. Along with seawall, pier, boat launch and gently sloping lot, you get a home that is big enough for friends and family to be comfortable. As you pull into the concrete circular driveway you can feel the warm invitation of this lake house. It has an open floor plan, cathedral ceilings, a loft, and wrap around porch. It has 5 rooms that can be used as bedrooms, office, work out room,or to store the water toys. The finished basement has a den with kitchen and dining areas. There are laundry facilities on the first and basement floors. There is a master suite on the 2nd floor with full bath and walk in closet. There is stained pine tongue and groove paneling with wooden ceiling beams through out the home. The main floor also has stained pine along with beams throughout it.
Home Details
Home Type
- Single Family
Est. Annual Taxes
- $1,254
Year Built
- 1977
Lot Details
- 276 Feet of Waterfront
- Interior Lot
- Irregular Lot
- Few Trees
Home Design
- Wood Siding
Interior Spaces
- 1,980 Sq Ft Home
- 1.5-Story Property
- Cathedral Ceiling
- Ceiling Fan
- Wood Burning Fireplace
- Stone Fireplace
- Double Pane Windows
- Window Treatments
- Great Room
- Living Room with Fireplace
- Combination Dining and Living Room
- Home Office
- Loft
- Bonus Room
- Finished Basement
- Laundry in Basement
- Attic
Kitchen
- Second Kitchen
- Breakfast Bar
- Electric Oven
- Dishwasher
- Laminate Countertops
Flooring
- Wood
- Carpet
- Tile
Bedrooms and Bathrooms
- 3 Bedrooms
- Primary Bedroom Upstairs
- Walk-In Closet
- 3 Full Bathrooms
- <<bathWSpaHydroMassageTubToken>>
- Separate Shower
- Linen Closet In Bathroom
Laundry
- Laundry Room
- Laundry on main level
- Washer and Electric Dryer Hookup
Parking
- Garage on Main Level
- Driveway
Outdoor Features
- Swimming Allowed
- Water Skiing Allowed
- Private Dock
- Deck
- Porch
Utilities
- Window Unit Cooling System
- Heat Pump System
- Well
- Electric Water Heater
- Septic Tank
Community Details
- Community Boat Launch
- Fishing
Listing and Financial Details
- Assessor Parcel Number 31-02-10-0-003-017.006
Ownership History
Purchase Details
Purchase Details
Home Financials for this Owner
Home Financials are based on the most recent Mortgage that was taken out on this home.Purchase Details
Home Financials for this Owner
Home Financials are based on the most recent Mortgage that was taken out on this home.Purchase Details
Home Financials for this Owner
Home Financials are based on the most recent Mortgage that was taken out on this home.Similar Homes in Cropwell, AL
Home Values in the Area
Average Home Value in this Area
Purchase History
| Date | Type | Sale Price | Title Company |
|---|---|---|---|
| Quit Claim Deed | $360,000 | None Available | |
| Warranty Deed | $340,000 | None Available | |
| Warranty Deed | $245,000 | None Available | |
| Warranty Deed | $290,000 | None Available |
Mortgage History
| Date | Status | Loan Amount | Loan Type |
|---|---|---|---|
| Previous Owner | $272,000 | New Conventional | |
| Previous Owner | $220,500 | New Conventional | |
| Previous Owner | $226,500 | New Conventional | |
| Previous Owner | $230,000 | New Conventional | |
| Previous Owner | $227,050 | Adjustable Rate Mortgage/ARM | |
| Previous Owner | $40,000 | Credit Line Revolving |
Property History
| Date | Event | Price | Change | Sq Ft Price |
|---|---|---|---|---|
| 08/16/2018 08/16/18 | Sold | $340,000 | -2.9% | $103 / Sq Ft |
| 07/02/2018 07/02/18 | Price Changed | $349,999 | -3.8% | $106 / Sq Ft |
| 06/04/2018 06/04/18 | Price Changed | $364,000 | -1.4% | $110 / Sq Ft |
| 03/09/2018 03/09/18 | Price Changed | $369,000 | +5.7% | $112 / Sq Ft |
| 02/06/2018 02/06/18 | Price Changed | $349,000 | -5.4% | $106 / Sq Ft |
| 11/17/2017 11/17/17 | For Sale | $369,000 | +50.6% | $112 / Sq Ft |
| 09/25/2014 09/25/14 | Sold | $245,000 | 0.0% | $124 / Sq Ft |
| 08/14/2014 08/14/14 | Pending | -- | -- | -- |
| 07/30/2014 07/30/14 | For Sale | $245,000 | -- | $124 / Sq Ft |
Tax History Compared to Growth
Tax History
| Year | Tax Paid | Tax Assessment Tax Assessment Total Assessment is a certain percentage of the fair market value that is determined by local assessors to be the total taxable value of land and additions on the property. | Land | Improvement |
|---|---|---|---|---|
| 2024 | $1,254 | $72,334 | $15,680 | $56,654 |
| 2023 | $1,254 | $64,674 | $16,640 | $48,034 |
| 2022 | $1,116 | $32,337 | $8,320 | $24,017 |
| 2021 | $858 | $32,337 | $8,320 | $24,017 |
| 2020 | $858 | $29,212 | $8,320 | $20,892 |
| 2019 | $853 | $29,041 | $8,320 | $20,721 |
| 2018 | $765 | $24,680 | $0 | $0 |
| 2017 | $735 | $24,680 | $0 | $0 |
| 2016 | $765 | $24,680 | $0 | $0 |
| 2015 | $735 | $24,680 | $0 | $0 |
| 2014 | $735 | $23,700 | $0 | $0 |
Agents Affiliated with this Home
-
Kira Craft

Seller's Agent in 2018
Kira Craft
eXp Realty, LLC Central
(205) 427-3486
42 Total Sales
-
Maria Price

Buyer's Agent in 2018
Maria Price
ARC Realty Vestavia
(205) 812-4921
13 in this area
69 Total Sales
-
Shawn Story

Seller's Agent in 2014
Shawn Story
Fields Gossett Realty
(205) 473-6206
20 Total Sales
Map
Source: Greater Alabama MLS
MLS Number: 605107
APN: 31-02-10-0-003-017.006
- 50 Arrowhead Rd
- 280 Arrowhead Rd
- 25 Ray Sparks Dr Unit Lot 25
- 24 Ray Sparks Dr Unit Lot 24
- 23 Ray Sparks Dr Unit Lot 23
- 28 Ray Sparks Dr
- Lot 6 Cason Ln Unit 8
- 425 Rabbit Point Rd
- 1281 Rabbit Branch Rd
- 70 Choice Cir Unit 12-19
- 250 Black Acres Rd Unit 7
- 504 Coosa Island Rd
- 500 Black Acres Rd Unit 27
- 470 Black Acres Rd Unit 26
- 38 Coosa Island Cir
- 500 Treasure Island Cir
- 840 Black Acres Rd
- 260 Riverview Dr
- 3640 Logan Martin Dam Rd Unit 3640
- 225 Waites Dr S
