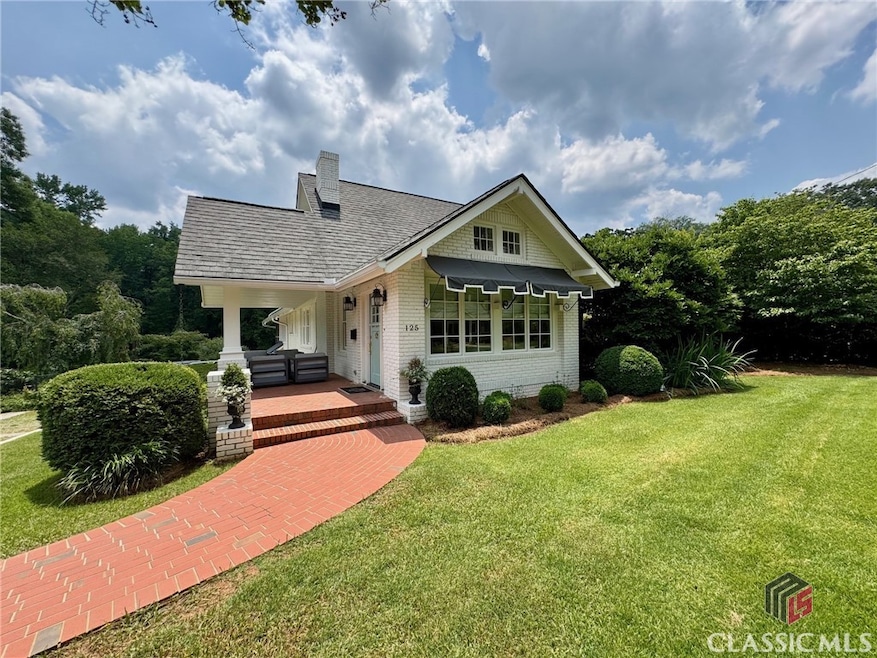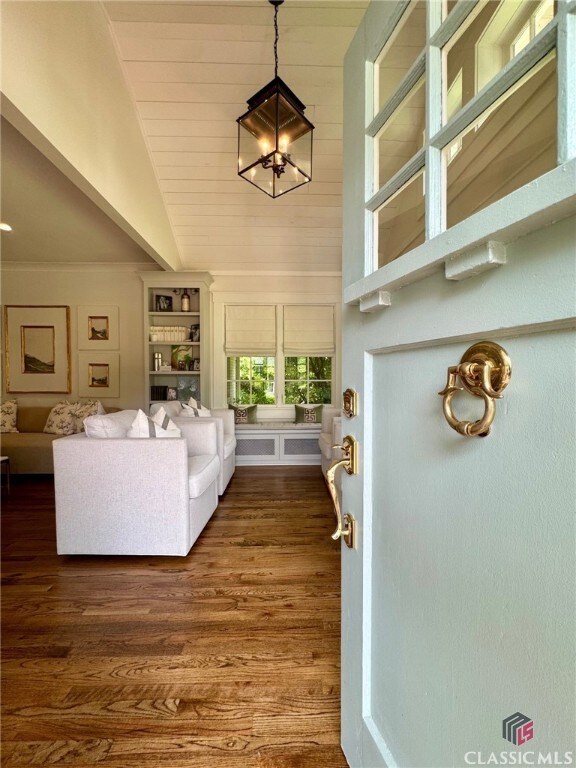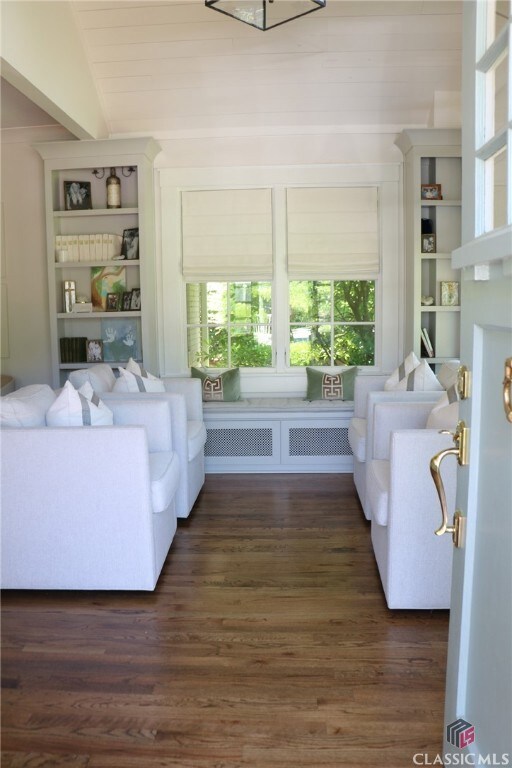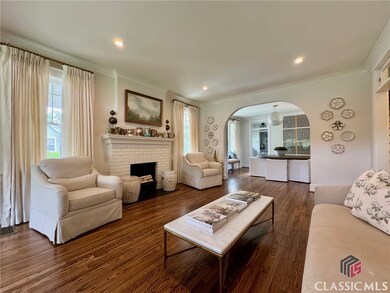Welcome to 125 Woodland Way, a beautifully renovated home nestled on a quiet street in the heart of Fivepoints, one of Athens’ most desirable in-town neighborhoods. This home was thoughtfully preserved during its renovation in 2019, offering the perfect blend of its original classic charm and elevated modern living. The grass paver driveway invites you in and leads you to the lush lawn, front entry and a covered side porch which is a great spot to relax and take in the neighborhood. Once inside you’ll find a lovely sitting area with great natural light, built in window seating and bookshelves along with a vaulted wood ceiling. There are stunning hardwood floors throughout this flowing floor plan that leads you through a family room with a cozy brick fireplace and arched opening to the formal dining area also with custom built in cabinetry. Just off the family room is a guest room and classic original tiled full bath. All throughout the living areas you’ll notice the cool touch of operable transom windows allowing light to fill the spaces. Passing through the hallway you’ll find the gorgeous chef’s kitchen, featuring premium appliances, lighting fixtures , a cooktop with stainless pot filler, large center island with bar seating, marble counters and custom cabinetry throughout. A full shelved pantry is tucked behind a frost paned original door. This well appointed and beautiful kitchen opens to a cozy living room with a vaulted stained wood ceiling which leads to one of the best spots in the house, the fully screened- in back porch with plenty of room for entertaining family and friends. Just off the family and kitchen areas is the laundry room and the primary suite with a custom closet like no other and a beautiful primary bathroom with a large tiled shower and antique clawfoot tub. Upstairs you’ll find a great loft area, bonus room for home workspace, gym or craft room. Two guest rooms with sliding wood doors to the closets and a full tile bath for the upper level. At the front of this level there is an additional spacious suite with custom closet and full bath. With room for a sitting area and nook overlooking the front lawn this could also serve as the primary suite if preferred. Throughout the entire home there are custom linen window treatments from Restoration Hardware. Now down to the full basement that has plenty of storage options, a den-like area for watching movies or Saturday game day and also has a full tiled bathroom. Outside you’ll find a covered parking space or covered storage that leads to the large private lot that is prime for an amazing garden, a pool with pool house or guest cottage. The side yard is currently used as a play area while also offering additional space for gardening. Opportunities to live this close to the heart of Five Points, local dining and shopping, Earth Fare grocery, downtown Athens and UGA are quite unique. With its prime location and charm 125 Woodland Way is the perfect place to call home!







