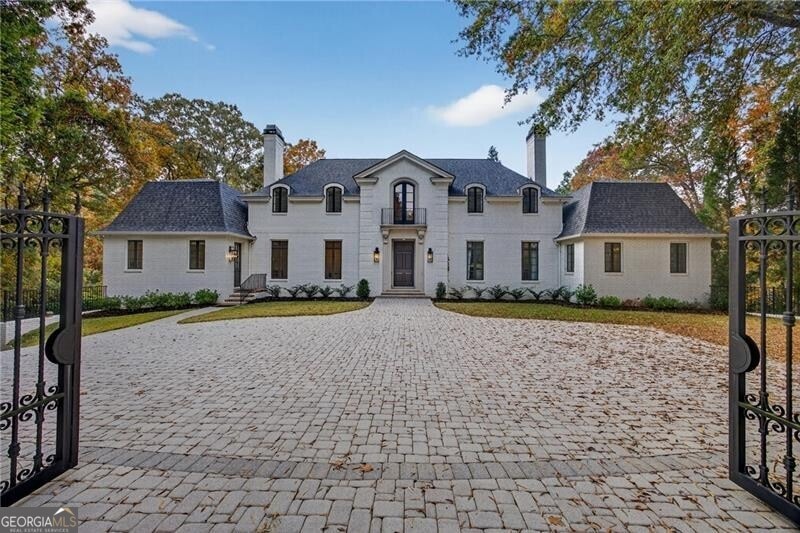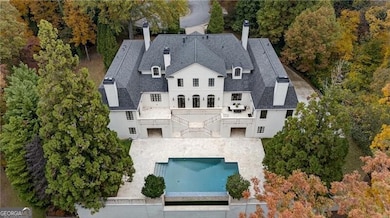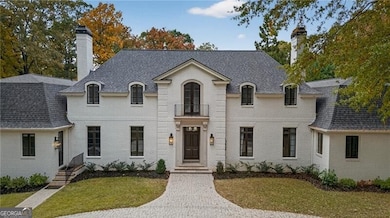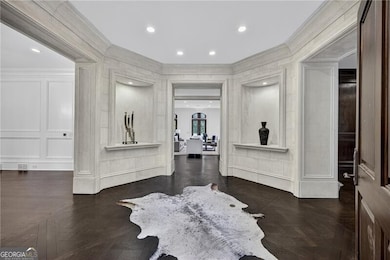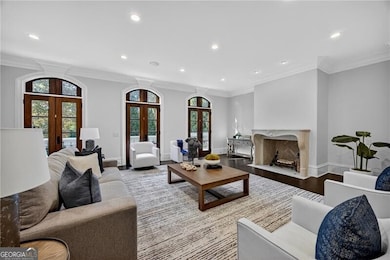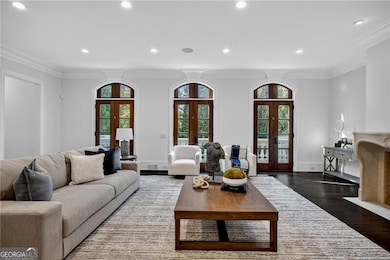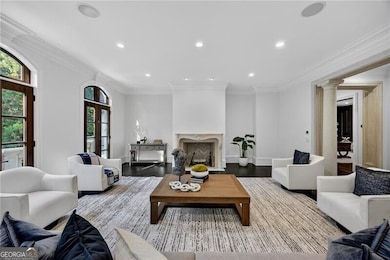1250 Beechwood Hills Ct NW Atlanta, GA 30327
Mount Paran-Northside NeighborhoodEstimated payment $24,756/month
Highlights
- Popular Property
- Home Theater
- Gated Community
- Jackson Elementary School Rated A
- Heated In Ground Pool
- 2.36 Acre Lot
About This Home
Located on a quiet cul-de-sac in one of Buckhead's most coveted neighborhoods, this stunning custom home combines timeless architecture with modern luxury. Behind stately gates, the residence features elegant symmetry, a slate roof, and beautifully landscaped grounds. Inside, light-filled living spaces showcase exceptional craftsmanship, from arched French doors to rich millwork and designer finishes. The chef's kitchen impresses with marble counters, professional-grade appliances, and a striking copper hood, huge granite island opening to inviting living and dining areas. The fireside primary suite on the main level offers vaulted ceilings and a spa-like marble bath with dual vanities and a soaking tub. Multiple terraces overlook the private, wooded backyard with a heated pool, creating a perfect setting for entertaining and relaxation. Newly refinished dark walnut hardwoods flooring and fresh paint throughout. Finished daylight terrace w/ bed/ bath, large flex space, storage, bar area. This exceptional home blends privacy, sophistication, and proximity to Buckhead's best shopping, dining, and top-rated schools.
Open House Schedule
-
Saturday, November 15, 20251:00 to 3:00 pm11/15/2025 1:00:00 PM +00:0011/15/2025 3:00:00 PM +00:00Add to Calendar
Home Details
Home Type
- Single Family
Est. Annual Taxes
- $53,565
Year Built
- Built in 2007
Lot Details
- 2.36 Acre Lot
- Cul-De-Sac
- Fenced Front Yard
- Fenced
- Private Lot
- Wooded Lot
Home Design
- French Provincial Architecture
- European Architecture
- Composition Roof
- Four Sided Brick Exterior Elevation
Interior Spaces
- 8,466 Sq Ft Home
- 3-Story Property
- Bookcases
- Vaulted Ceiling
- Ceiling Fan
- Fireplace With Gas Starter
- Family Room
- Living Room with Fireplace
- 5 Fireplaces
- Dining Room Seats More Than Twelve
- Formal Dining Room
- Home Theater
- Home Office
- Home Gym
- Wood Flooring
Kitchen
- Walk-In Pantry
- Double Oven
- Dishwasher
- Kitchen Island
- Disposal
Bedrooms and Bathrooms
- 7 Bedrooms | 2 Main Level Bedrooms
- Primary Bedroom on Main
- Fireplace in Primary Bedroom
- Walk-In Closet
- Soaking Tub
- Separate Shower
Laundry
- Laundry in Mud Room
- Laundry on upper level
Finished Basement
- Basement Fills Entire Space Under The House
- Interior and Exterior Basement Entry
- Finished Basement Bathroom
Parking
- Garage
- Parking Pad
- Drive Under Main Level
Outdoor Features
- Heated In Ground Pool
- Patio
- Gazebo
Location
- Property is near schools
- Property is near shops
Schools
- Jackson Elementary School
- Sutton Middle School
- North Atlanta High School
Utilities
- Forced Air Zoned Heating and Cooling System
- Heating System Uses Natural Gas
Community Details
Overview
- No Home Owners Association
- Buckhead Subdivision
Security
- Gated Community
Map
Home Values in the Area
Average Home Value in this Area
Tax History
| Year | Tax Paid | Tax Assessment Tax Assessment Total Assessment is a certain percentage of the fair market value that is determined by local assessors to be the total taxable value of land and additions on the property. | Land | Improvement |
|---|---|---|---|---|
| 2025 | $39,930 | $1,509,080 | $528,080 | $981,000 |
| 2023 | $56,095 | $1,354,960 | $528,080 | $826,880 |
| 2022 | $45,231 | $1,117,640 | $312,000 | $805,640 |
| 2021 | $34,997 | $863,920 | $258,080 | $605,840 |
| 2020 | $34,411 | $840,000 | $250,920 | $589,080 |
| 2019 | $508 | $856,360 | $184,440 | $671,920 |
| 2018 | $32,854 | $856,360 | $184,440 | $671,920 |
| 2017 | $28,701 | $693,320 | $130,520 | $562,800 |
| 2016 | $28,774 | $693,320 | $130,520 | $562,800 |
| 2015 | $30,659 | $693,320 | $130,520 | $562,800 |
| 2014 | $29,018 | $640,000 | $127,960 | $512,040 |
Property History
| Date | Event | Price | List to Sale | Price per Sq Ft | Prior Sale |
|---|---|---|---|---|---|
| 11/10/2025 11/10/25 | For Sale | $3,850,000 | +36.3% | $455 / Sq Ft | |
| 08/23/2021 08/23/21 | Sold | $2,825,000 | -5.5% | $218 / Sq Ft | View Prior Sale |
| 08/05/2021 08/05/21 | Pending | -- | -- | -- | |
| 07/22/2021 07/22/21 | For Sale | $2,990,000 | +42.4% | $231 / Sq Ft | |
| 10/16/2019 10/16/19 | Sold | $2,100,000 | -8.5% | $219 / Sq Ft | View Prior Sale |
| 08/29/2019 08/29/19 | Pending | -- | -- | -- | |
| 08/24/2019 08/24/19 | Price Changed | $2,295,000 | -8.2% | $239 / Sq Ft | |
| 05/13/2019 05/13/19 | For Sale | $2,500,000 | -- | $260 / Sq Ft |
Purchase History
| Date | Type | Sale Price | Title Company |
|---|---|---|---|
| Warranty Deed | $2,825,000 | -- | |
| Warranty Deed | $2,100,000 | -- | |
| Deed | -- | -- | |
| Deed | $550,000 | -- | |
| Foreclosure Deed | $1,250,000 | -- | |
| Foreclosure Deed | $1,250,000 | -- | |
| Quit Claim Deed | -- | -- | |
| Quit Claim Deed | -- | -- | |
| Quit Claim Deed | -- | -- | |
| Deed | $1,200,000 | -- |
Mortgage History
| Date | Status | Loan Amount | Loan Type |
|---|---|---|---|
| Previous Owner | $1,995,000 | New Conventional | |
| Previous Owner | $450,000 | No Value Available | |
| Closed | $0 | No Value Available |
Source: Georgia MLS
MLS Number: 10641040
APN: 17-0199-0003-008-5
- 3620 Cloudland Dr NW
- 3685 Paces Ferry Rd NW
- 3568 Cloudland Dr NW
- 45 Paces West Dr NW
- 2079 Old Settlement Rd NW
- 3482 Paces Place NW
- 3700 Randall Mill Rd NW
- 3468 Paces Place NW
- 53 Paces West Dr NW
- 3532 Paces Place NW
- 3670 Ridgewood Rd NW
- 1191 W Conway Dr NW
- 1775 Mount Paran Rd NW
- 78 Paces West Cir NW
- 937 Buckingham Cir NW
- 3611 Cloudland Dr NW
- 1210 E Beechwood Dr NW
- 3508 Paces Place NW
- 31 Paces W Dr NW
- 1401 W Paces Ferry Rd NW Unit 4209
- 1401 W Paces Ferry Rd NW Unit 5101
- 1401 W Paces Ferry Rd NW Unit 4214
- 1401 W Paces Ferry Rd NW
- 4246 River Green Dr NW
- 1105 River Green Dr NW
- 4248 River Green Dr NW Unit 311
- 4403 Northside Pkwy NW
- 3280 Northside Pkwy NW
- 7 Whitewater Trail NW
- 712 W Paces Ferry Rd NW
- 4545 River Pkwy SE
- 3179 E Wood Valley Rd NW
- 2991 Sequoyah Dr NW
- 1068 Moores Mill Rd NW
- 3200 Post Woods Dr Unit 3227I
