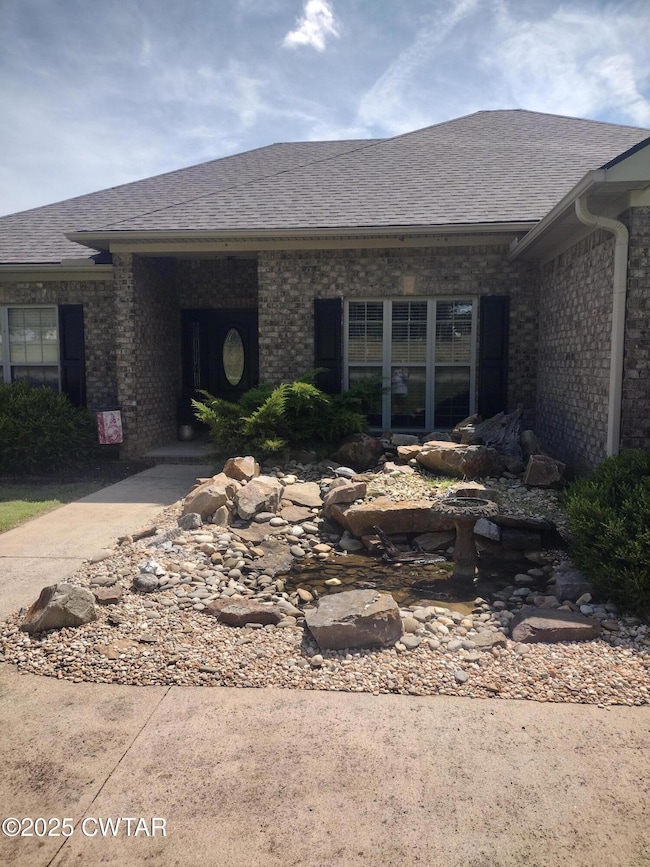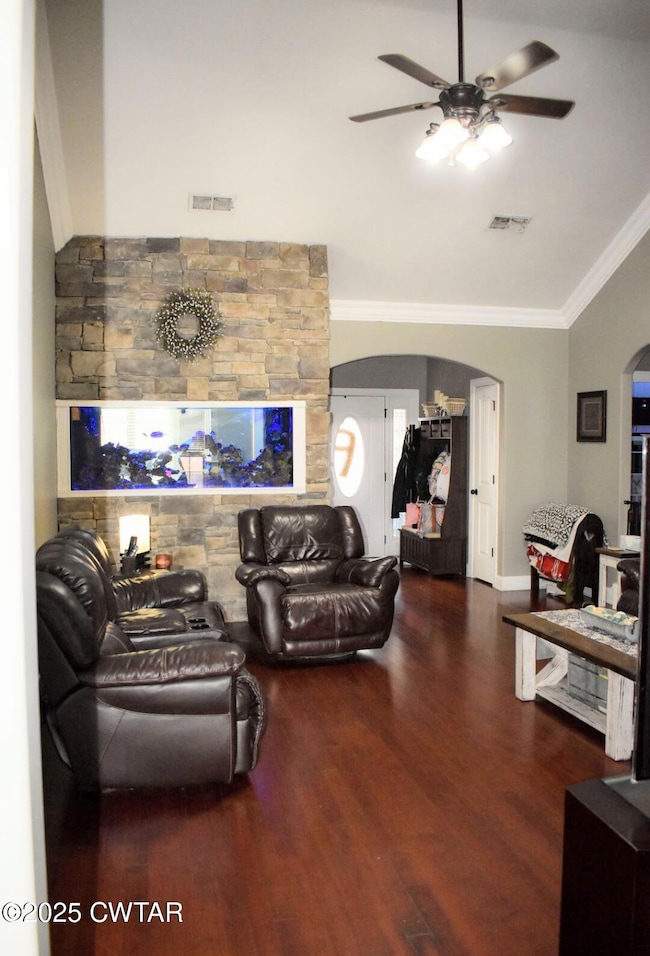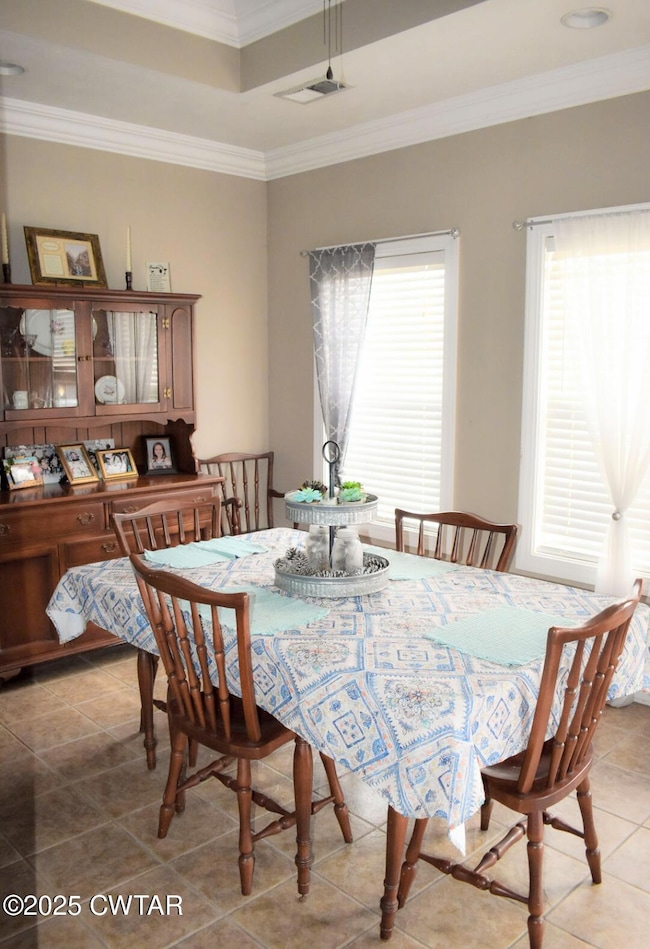
1250 Bonicord Rd Dyersburg, TN 38024
Estimated payment $2,323/month
Highlights
- In Ground Pool
- Vaulted Ceiling
- Electric Vehicle Charging Station
- Holice Powell Elementary School Rated A-
- Wood Flooring
- Stainless Steel Appliances
About This Home
Outdoor living at it's very finest, you'll want to live full time in the backyard: inground pool surrounded with Koi ponds, lavish landscaping, 8x12 sun tanning ledge, unique flowers & pergola covered sitting area that will provide hours of enjoyment and entertaining. The 24x32 shop is wired with 220 electrical but currently set up for 120-amp service. The low maintenance brick exterior also offers great curb appeal. County only taxes means more affordable living. Do you have an electric vehicle that you'd love to park in a 2 car garage while you charge it? Then this is definitely the home for you! Inside you'll enjoy 3 spacious bedrooms, office, sunroom, and an incredible built-in fish tank that will be the best conversation piece ever with your guests. Forked Deer Connect high speed fiber internet will make working from home a breeze! In 2020 the grounds were adorned with a new privacy fence, new gutters around the entire home, & a new HVAC unit. 2024 delivered even more improvements with the EV charging station and new added insulation for even lower utilities. The wired security system will provide you with a feeling of safety that everyone deserves while enjoying the privacy of their very own home. 12x12 insulated shed has electricity and would make a fantastic art/craft studio or playhouse! If you are ready to level up your living situation, this home is a must see. Let's get you in here to take a tour asap because this one offers it all!
Home Details
Home Type
- Single Family
Est. Annual Taxes
- $1,300
Year Built
- Built in 2009
Lot Details
- 1.09 Acre Lot
- Lot Dimensions are 119x397x122x392
- Property fronts a county road
- Wood Fence
- Back Yard Fenced
Parking
- 2 Car Attached Garage
- Inside Entrance
- Parking Accessed On Kitchen Level
- Lighted Parking
- Side Facing Garage
- Garage Door Opener
- Driveway
Home Design
- Slab Foundation
- Shingle Roof
Interior Spaces
- 2,297 Sq Ft Home
- 1-Story Property
- Crown Molding
- Vaulted Ceiling
- Gas Fireplace
- Awning
- Fire and Smoke Detector
Kitchen
- <<microwave>>
- Dishwasher
- Stainless Steel Appliances
Flooring
- Wood
- Tile
Bedrooms and Bathrooms
- 3 Main Level Bedrooms
- Walk-In Closet
- 2 Full Bathrooms
- <<tubWithShowerToken>>
Laundry
- Laundry Room
- Laundry on main level
- Washer and Electric Dryer Hookup
Pool
- In Ground Pool
- Diving Board
Outdoor Features
- Patio
- Fire Pit
- Separate Outdoor Workshop
- Shed
- Rain Gutters
- Porch
Utilities
- Water Heater
- Septic Tank
- Fiber Optics Available
Listing and Financial Details
- Assessor Parcel Number 146 015.07
Community Details
Overview
- Nash Meadows Subdivision
- Electric Vehicle Charging Station
Security
- Building Fire Alarm
Map
Home Values in the Area
Average Home Value in this Area
Tax History
| Year | Tax Paid | Tax Assessment Tax Assessment Total Assessment is a certain percentage of the fair market value that is determined by local assessors to be the total taxable value of land and additions on the property. | Land | Improvement |
|---|---|---|---|---|
| 2024 | $1,299 | $52,825 | $3,675 | $49,150 |
| 2023 | $1,300 | $52,825 | $3,675 | $49,150 |
| 2022 | $1,252 | $52,825 | $3,675 | $49,150 |
| 2021 | $1,252 | $52,825 | $3,675 | $49,150 |
| 2020 | $1,252 | $52,825 | $3,675 | $49,150 |
| 2019 | $1,287 | $48,675 | $3,675 | $45,000 |
| 2018 | $1,287 | $48,675 | $3,675 | $45,000 |
| 2017 | $1,287 | $48,675 | $3,675 | $45,000 |
| 2016 | $1,287 | $48,675 | $3,675 | $45,000 |
| 2015 | $1,217 | $48,675 | $3,675 | $45,000 |
| 2014 | $1,217 | $48,675 | $3,675 | $45,000 |
Property History
| Date | Event | Price | Change | Sq Ft Price |
|---|---|---|---|---|
| 02/27/2025 02/27/25 | For Sale | $399,900 | -- | $174 / Sq Ft |
Purchase History
| Date | Type | Sale Price | Title Company |
|---|---|---|---|
| Deed | $179,077 | -- |
Mortgage History
| Date | Status | Loan Amount | Loan Type |
|---|---|---|---|
| Open | $40,000 | Commercial | |
| Open | $175,757 | No Value Available |
Similar Homes in Dyersburg, TN
Source: Central West Tennessee Association of REALTORS®
MLS Number: 2500786
APN: 146-015.07
- 1185 Belle Vernon Cemetery Rd
- 238 Pitts Rd
- 158 Depot St
- 349 Denton Rd
- 0 Cedar St
- 0 Lot #36 Cedar St
- 0 Lot#35 Cedar St
- 62 Pitts Rd
- 204 W Depot St
- 33 College St
- 553 Peach Rd
- 7937 Tennessee 189
- 00 East Rd
- 193 Cortez Cove
- 402 Friendship Eaton Rd
- 0 Tennessee 210
- 276 Bishop Rd
- 641 Anderson Rd
- 620 Viar Rd
- 0 Slaughter Pen Rd






