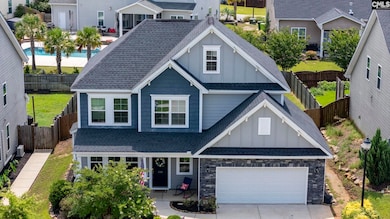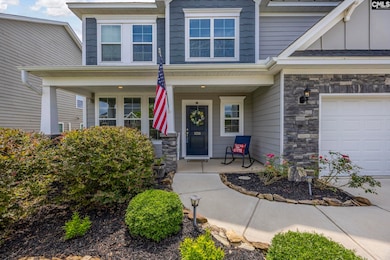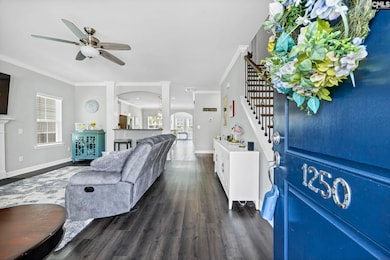
1250 Portrait Hill Dr Chapin, SC 29036
Estimated payment $2,729/month
Highlights
- Finished Room Over Garage
- Traditional Architecture
- Sun or Florida Room
- Lake Murray Elementary School Rated A
- Main Floor Primary Bedroom
- Granite Countertops
About This Home
Welcome to the Glen at Portrait Hill. This property is perfectly situated in one of Chapin’s most desirable neighborhoods that has a resort-style pool, stunning clubhouse, playgrounds, scenic ponds, and walking trails. Zoned for award-winning Chapin schools and close to Lake Murray and interstates. This home features a nice open floor plan with upgraded flooring throughout, a gas fireplace, and an open kitchen with a granite island, tile backsplash, built-in speakers, updated Ceiling fans and lighting throughout, and an added sunroom/flex space. The main-level owner’s suite has granite double vanities and an upgraded tiled walk-in shower. Upstairs features 3 large bedrooms with walk-in closets, the 4th bedroom is the large FROG/flex space. A Welcoming Covered front porch, fully fenced backyard, and irrigation also for added convenience. Come see what this home has for you Disclaimer: CMLS has not reviewed and, therefore, does not endorse vendors who may appear in listings.
Home Details
Home Type
- Single Family
Est. Annual Taxes
- $3,105
Year Built
- Built in 2019
Lot Details
- 7,405 Sq Ft Lot
- Wood Fence
- Back Yard Fenced
- Sprinkler System
HOA Fees
- $50 Monthly HOA Fees
Parking
- 2 Car Garage
- Finished Room Over Garage
- Garage Door Opener
Home Design
- Traditional Architecture
- Slab Foundation
- HardiePlank Siding
- Stone Exterior Construction
Interior Spaces
- 2,413 Sq Ft Home
- 2-Story Property
- Crown Molding
- Tray Ceiling
- Ceiling Fan
- Recessed Lighting
- Gas Log Fireplace
- Living Room with Fireplace
- Sun or Florida Room
- Storage In Attic
- Laundry on main level
Kitchen
- Eat-In Kitchen
- Free-Standing Range
- Induction Cooktop
- <<builtInMicrowave>>
- Dishwasher
- Kitchen Island
- Granite Countertops
- Tiled Backsplash
- Disposal
Flooring
- Carpet
- Tile
- Luxury Vinyl Plank Tile
Bedrooms and Bathrooms
- 4 Bedrooms
- Primary Bedroom on Main
- Walk-In Closet
- Dual Vanity Sinks in Primary Bathroom
- Separate Shower
Outdoor Features
- Covered patio or porch
- Rain Gutters
Schools
- Lake Murray Elementary School
- Chapin Middle School
- Chapin High School
Utilities
- Central Heating and Cooling System
- Tankless Water Heater
Community Details
- Association fees include clubhouse, common area maintenance, playground, pool, sidewalk maintenance, street light maintenance, green areas
- Mjs HOA
- The Glen At Portrait Hill Subdivision
Map
Home Values in the Area
Average Home Value in this Area
Tax History
| Year | Tax Paid | Tax Assessment Tax Assessment Total Assessment is a certain percentage of the fair market value that is determined by local assessors to be the total taxable value of land and additions on the property. | Land | Improvement |
|---|---|---|---|---|
| 2024 | $3,105 | $395,000 | $40,000 | $355,000 |
| 2023 | $3,105 | $10,968 | $0 | $0 |
| 2022 | $2,215 | $274,200 | $40,000 | $234,200 |
| 2021 | $2,242 | $10,970 | $0 | $0 |
| 2020 | $2,348 | $10,970 | $0 | $0 |
| 2019 | $91 | $200 | $0 | $0 |
| 2018 | $1,306 | $3,000 | $0 | $0 |
Property History
| Date | Event | Price | Change | Sq Ft Price |
|---|---|---|---|---|
| 07/03/2025 07/03/25 | For Sale | $437,000 | -- | $181 / Sq Ft |
Purchase History
| Date | Type | Sale Price | Title Company |
|---|---|---|---|
| Deed | $394,997 | None Listed On Document | |
| Warranty Deed | $274,283 | None Available |
Mortgage History
| Date | Status | Loan Amount | Loan Type |
|---|---|---|---|
| Open | $294,997 | New Conventional | |
| Previous Owner | $260,568 | New Conventional |
Similar Homes in Chapin, SC
Source: Consolidated MLS (Columbia MLS)
MLS Number: 612353
APN: 01715-01-22
- 2153 Harvestwood Ln
- 1108 Portrait Hill Dr
- 3691 Kennerly Rd
- 11601 Broad River Rd
- 0 Sid Sites Rd Unit 608392
- 1047 White Rock Rd
- 34 Doe Dr
- 10 Doe Dr
- 821 Burnview Ln
- 947 Stradley Ln
- 100 Stone Hill Rd
- 649 Clover View Rd
- 701 Whitewater Dr
- 540 Everton Dr
- 335 Hollow Cove Rd
- 132 Ken Webber Rd
- 696 Autumn Ridge Rd
- 203 Savannah Branch Trail
- 454 Hollow Cove Rd
- 60 Fork Branch Ct
- 123 Hearthwood Cir
- 308 Foxport Dr
- 305 Willowood Pkwy
- 409 Glen Eagle Cir
- 333 Glen Eagle Cir
- 233 Jackstay Ct
- 114 Ballentine Crossing Ln
- 1005 Aderley Oak Dr
- 568 Stone Hollow Dr
- 716 Soldier Gray Ln
- 105 High Bluff Ln
- 1600 Marina Rd
- 572 Old Bush River Rd Unit B
- 212 Timber Wood Dr
- 982 Bergenfield Ln
- 412 Leamington Way
- 1020 Bergenfield Ln
- 1351 Tamarind Ln
- 206 Cable Head Rd
- 244 Merchants Dr






