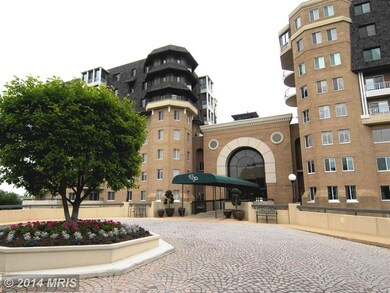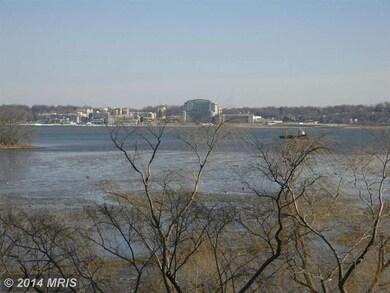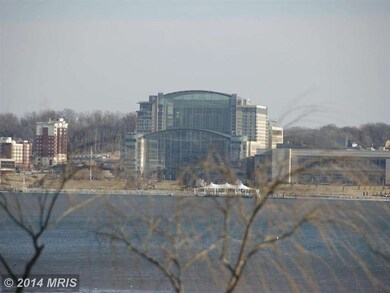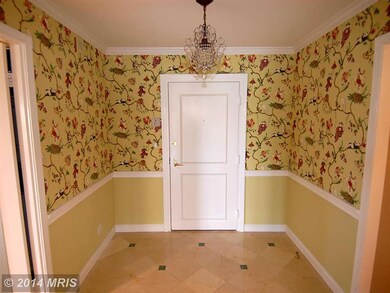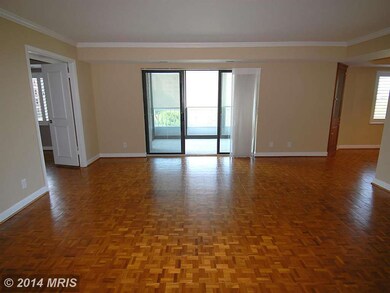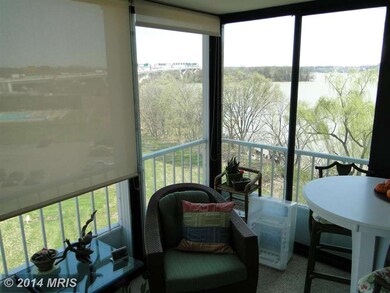
Porto Vecchio 1250 S Washington St Unit 422 Alexandria, VA 22314
Old Town NeighborhoodHighlights
- Pier
- Eat-In Gourmet Kitchen
- Open Floorplan
- Fitness Center
- River View
- Stream or River on Lot
About This Home
As of January 2022RENOVATED 2BR W/SOPHISTICATED DESIGNER UPGRADES LOCATED IN ALEXANDRIA'S PREMIER RES BUILDING. SUPERIOR RIVERFRONT LOCATION, SHORT COMMUTE D.C., WONDERFUL CITY/RIVER VIEW, 1,447 SF & SOLARIUM, PLANTATION SHUTTERS, NEWER HVAC, 2 OVERSIZED GAR.SP., LIMO SER, METRO SER, ELEGANT PARTY RMS, 24-HR DESK, EX.SECURITY, POOL & TENNIS.
Last Agent to Sell the Property
Corcoran McEnearney License #0225089770 Listed on: 06/02/2014

Property Details
Home Type
- Condominium
Est. Annual Taxes
- $5,243
Year Built
- Built in 1985
Lot Details
- Northeast Facing Home
- Property is in very good condition
HOA Fees
- $1,102 Monthly HOA Fees
Property Views
- Scenic Vista
Home Design
- Brick Exterior Construction
Interior Spaces
- 1,447 Sq Ft Home
- Property has 1 Level
- Open Floorplan
- Window Treatments
- Entrance Foyer
- Living Room
- Dining Room
- Solarium
- Wood Flooring
Kitchen
- Eat-In Gourmet Kitchen
- <<builtInOvenToken>>
- Electric Oven or Range
- Range Hood
- <<microwave>>
- Ice Maker
- Dishwasher
- Disposal
Bedrooms and Bathrooms
- 2 Main Level Bedrooms
- En-Suite Primary Bedroom
- En-Suite Bathroom
- 2 Full Bathrooms
Laundry
- Dryer
- Washer
Parking
- Subterranean Parking
- Parking Space Number Location: 1&2
- Garage Door Opener
Accessible Home Design
- Accessible Elevator Installed
Outdoor Features
- Pier
- Water Oriented
- River Nearby
- Stream or River on Lot
- Terrace
Utilities
- Central Air
- Heat Pump System
- Vented Exhaust Fan
- Natural Gas Water Heater
- Multiple Phone Lines
- Cable TV Available
Listing and Financial Details
- Assessor Parcel Number 50458340
Community Details
Overview
- Moving Fees Required
- Association fees include common area maintenance, exterior building maintenance, management, insurance, parking fee, pier/dock maintenance, pool(s), reserve funds, sewer, snow removal, trash, water
- 170 Units
- Low-Rise Condominium
- Porto Vecchio Community
- The community has rules related to alterations or architectural changes, antenna installations, moving in times, parking rules, renting, no recreational vehicles, boats or trailers
Amenities
- Answering Service
- Party Room
- Community Storage Space
Recreation
Security
- Security Service
- Front Desk in Lobby
Ownership History
Purchase Details
Home Financials for this Owner
Home Financials are based on the most recent Mortgage that was taken out on this home.Purchase Details
Home Financials for this Owner
Home Financials are based on the most recent Mortgage that was taken out on this home.Purchase Details
Home Financials for this Owner
Home Financials are based on the most recent Mortgage that was taken out on this home.Purchase Details
Purchase Details
Similar Homes in Alexandria, VA
Home Values in the Area
Average Home Value in this Area
Purchase History
| Date | Type | Sale Price | Title Company |
|---|---|---|---|
| Warranty Deed | $689,000 | Republic Title Inc | |
| Warranty Deed | $565,000 | -- | |
| Warranty Deed | $520,000 | -- | |
| Warranty Deed | $390,000 | -- | |
| Deed | $925,000 | -- |
Mortgage History
| Date | Status | Loan Amount | Loan Type |
|---|---|---|---|
| Open | $225,000 | New Conventional | |
| Previous Owner | $100,000 | Credit Line Revolving | |
| Previous Owner | $416,000 | New Conventional |
Property History
| Date | Event | Price | Change | Sq Ft Price |
|---|---|---|---|---|
| 01/06/2022 01/06/22 | Sold | $689,000 | 0.0% | $476 / Sq Ft |
| 11/09/2021 11/09/21 | For Sale | $689,000 | +21.9% | $476 / Sq Ft |
| 07/29/2014 07/29/14 | Sold | $565,000 | -5.7% | $390 / Sq Ft |
| 07/14/2014 07/14/14 | Pending | -- | -- | -- |
| 06/02/2014 06/02/14 | For Sale | $599,000 | -- | $414 / Sq Ft |
Tax History Compared to Growth
Tax History
| Year | Tax Paid | Tax Assessment Tax Assessment Total Assessment is a certain percentage of the fair market value that is determined by local assessors to be the total taxable value of land and additions on the property. | Land | Improvement |
|---|---|---|---|---|
| 2025 | $8,226 | $716,950 | $197,908 | $519,042 |
| 2024 | $8,226 | $716,950 | $197,908 | $519,042 |
| 2023 | $7,652 | $689,375 | $190,296 | $499,079 |
| 2022 | $6,892 | $620,870 | $169,907 | $450,963 |
| 2021 | $6,892 | $620,870 | $169,907 | $450,963 |
| 2020 | $7,055 | $620,870 | $169,907 | $450,963 |
| 2019 | $7,016 | $620,870 | $169,907 | $450,963 |
| 2018 | $7,016 | $620,870 | $169,907 | $450,963 |
| 2017 | $7,016 | $620,870 | $169,907 | $450,963 |
| 2016 | $6,497 | $605,470 | $169,907 | $435,563 |
| 2015 | $5,774 | $553,573 | $154,461 | $399,112 |
| 2014 | $5,774 | $553,573 | $154,461 | $399,112 |
Agents Affiliated with this Home
-
Kelly Virbickas

Seller's Agent in 2022
Kelly Virbickas
Compass
(202) 549-4447
22 in this area
101 Total Sales
-
Shawn Liu
S
Buyer's Agent in 2022
Shawn Liu
W Realty & Services, Inc.
(703) 762-6873
1 in this area
45 Total Sales
-
Mary Taylor

Seller's Agent in 2014
Mary Taylor
McEnearney Associates
(703) 785-5619
33 in this area
65 Total Sales
-
Patricia Tierney
P
Seller Co-Listing Agent in 2014
Patricia Tierney
McEnearney Associates
(703) 850-5630
24 in this area
34 Total Sales
-
Colleen Coopersmith

Buyer's Agent in 2014
Colleen Coopersmith
McEnearney Associates
(703) 338-2930
17 in this area
32 Total Sales
About Porto Vecchio
Map
Source: Bright MLS
MLS Number: 1003033240
APN: 083.03-0A-0422
- 1250 S Washington St Unit 820
- 1250 S Washington St Unit 119
- 1250 S Washington St Unit 207
- 922 S Washington St Unit 211
- 823 Church St
- 918 S Saint Asaph St
- 800 S Saint Asaph St Unit 403
- 801 S Pitt St Unit 326
- 911 S Lee St
- 734 S Alfred St
- 717 S Royal St
- 809 Franklin St
- 644 S Columbus St
- 733 S Fayette St
- 624 S Pitt St Unit 1/2
- 713 S Union St
- 610 S Royal St
- 417 Gibbon St
- 615 S Henry St
- 103 Franklin St

