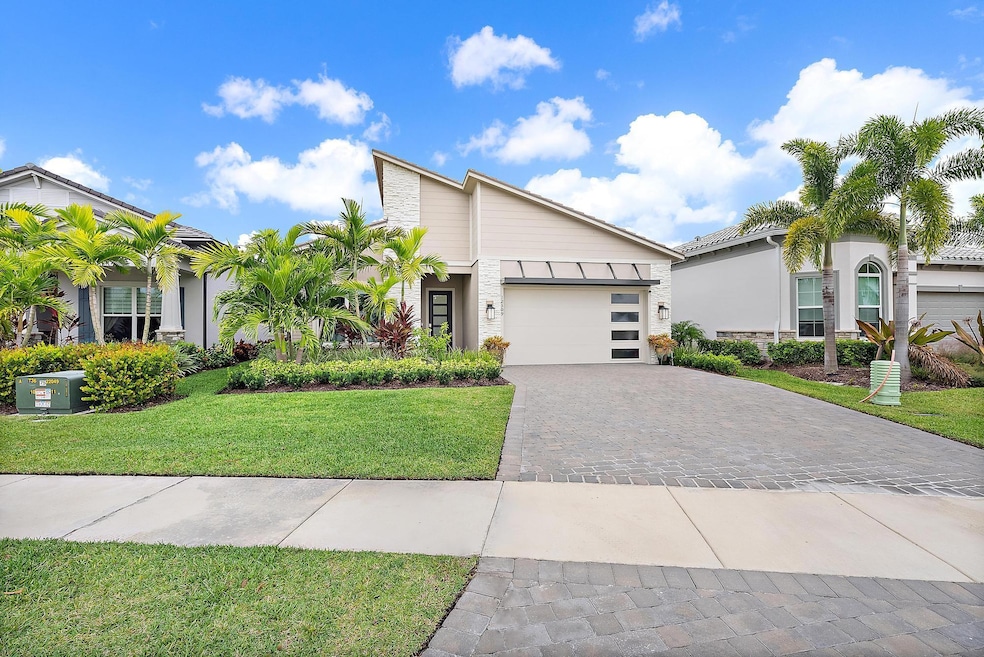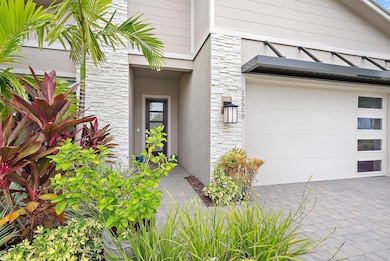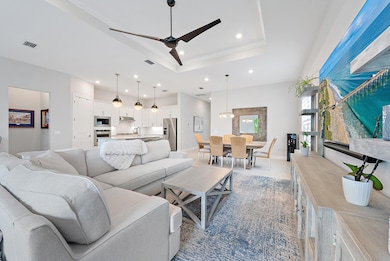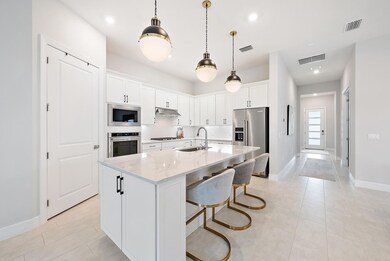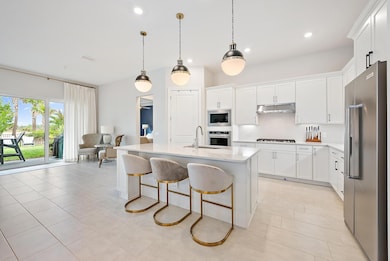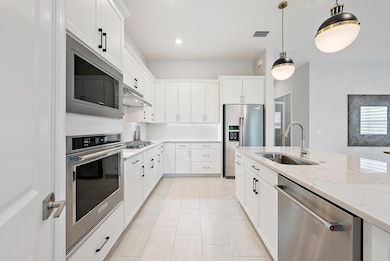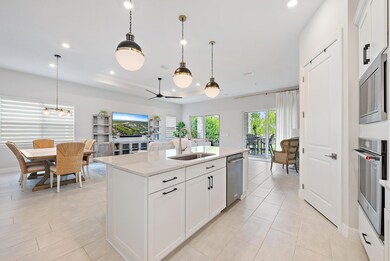12509 Triumph Ln Palm Beach Gardens, FL 33412
Avenir NeighborhoodEstimated payment $5,319/month
Highlights
- Water Views
- Community Cabanas
- Clubhouse
- Pierce Hammock Elementary School Rated A-
- Gated Community
- High Ceiling
About This Home
This beautifully designed Mystique residence offers 3 bedrooms plus a versatile den or flex room in an open-concept layout ideal for everyday living and entertaining. A smart split-bedroom plan ensures comfort and privacy for family and guests. The upgraded gourmet kitchen features sleek quartz countertops, premium cabinetry, and a professionally outfitted pantry. The great room has been expanded with two sets of sliding glass doors, seamlessly connecting to the covered lanai and large, fully fenced backyard with room for a future pool. Throughout the home, sophisticated finishes include durable hard-surface flooring in all rooms, beautifully customized closets in the primary suite and all bedrooms, plus a coat closet and mud area. A stunning concrete tile roof adds timeless style and
Home Details
Home Type
- Single Family
Est. Annual Taxes
- $7,729
Year Built
- Built in 2024
Lot Details
- 6,896 Sq Ft Lot
- Sprinkler System
- Property is zoned PDA(ci
HOA Fees
- $335 Monthly HOA Fees
Parking
- 2 Car Attached Garage
- Garage Door Opener
Home Design
- Concrete Roof
Interior Spaces
- 2,185 Sq Ft Home
- 1-Story Property
- High Ceiling
- Entrance Foyer
- Family Room
- Florida or Dining Combination
- Den
- Tile Flooring
- Water Views
Kitchen
- Eat-In Kitchen
- Built-In Oven
- Gas Range
- Microwave
- Dishwasher
Bedrooms and Bathrooms
- 3 Bedrooms
- Split Bedroom Floorplan
- Walk-In Closet
- 2 Full Bathrooms
- Dual Sinks
Laundry
- Laundry Room
- Dryer
- Washer
- Laundry Tub
Home Security
- Security Gate
- Impact Glass
Outdoor Features
- Room in yard for a pool
- Patio
Schools
- Pierce Hammock Elementary School
- Osceola Creek Middle School
- Palm Beach Gardens High School
Utilities
- Central Heating and Cooling System
- Underground Utilities
- Gas Water Heater
Listing and Financial Details
- Assessor Parcel Number 52414210030001320
Community Details
Overview
- Association fees include common areas, ground maintenance, recreation facilities
- Built by DiVosta Homes
- Avenir Subdivision, Mystique Floorplan
Recreation
- Tennis Courts
- Pickleball Courts
- Community Cabanas
- Community Pool
- Community Spa
Additional Features
- Clubhouse
- Gated Community
Map
Home Values in the Area
Average Home Value in this Area
Tax History
| Year | Tax Paid | Tax Assessment Tax Assessment Total Assessment is a certain percentage of the fair market value that is determined by local assessors to be the total taxable value of land and additions on the property. | Land | Improvement |
|---|---|---|---|---|
| 2024 | $7,729 | $96,800 | -- | -- |
| 2023 | $7,068 | $88,000 | $0 | $0 |
| 2022 | $6,893 | $80,000 | $0 | $0 |
| 2021 | $6,214 | $50,000 | $50,000 | $0 |
Property History
| Date | Event | Price | List to Sale | Price per Sq Ft |
|---|---|---|---|---|
| 11/11/2025 11/11/25 | For Sale | $825,000 | -- | $378 / Sq Ft |
Purchase History
| Date | Type | Sale Price | Title Company |
|---|---|---|---|
| Warranty Deed | $845,425 | Pgp Title | |
| Warranty Deed | $845,425 | Pgp Title |
Mortgage History
| Date | Status | Loan Amount | Loan Type |
|---|---|---|---|
| Open | $676,340 | New Conventional | |
| Closed | $676,340 | New Conventional |
Source: BeachesMLS
MLS Number: R11139901
APN: 52-41-42-10-03-000-1320
- 12505 Triumph Ln
- Whitestone Plan at Avondale at Avenir - Estate
- Fifth Avenue Plan at Avondale at Avenir - Classic
- Riverwalk Plan at Avondale at Avenir - Classic
- Mainstay Plan at Avondale at Avenir - Classic
- Stellar Plan at Avondale at Avenir - Estate
- Mystique Plan at Avondale at Avenir - Classic
- Millstone Plan at Avondale at Avenir - Estate
- Reverence Plan at Avondale at Avenir - Estate
- Renown Plan at Avondale at Avenir - Estate
- Prestige Plan at Avondale at Avenir - Classic
- Stardom Plan at Avondale at Avenir - Estate
- 10725 Northbrook Cir Unit Mainstay 112
- 12421 Banner Ct
- 10729 Northbrook Cir Unit Mystique 111-06
- 10729 Northbrook Cir
- 10728 Northbrook Cir
- 10713 Northbrook Cir
- 10713 Northbrook Cir Unit Prestige 115
- 10709 Northbrook Cir
- 12421 Banner Ct
- 10724 Northbrook Cir
- 10405 Northbrook Cir
- 10369 Northbrook Cir
- 12325 Frontline Ln
- 10904 Stellar Cir
- 10778 N Stellar Cir N
- 12526 Solana Bay Cir
- 12466 Solana Bay Cir
- 12470 Solana Bay Cir
- 13072 Feathering Way
- 13131 Feathering Way
- 10044 Timber Creek Way
- 13182 Feathering Way
- 9979 Migration Point
- 9901 Regency Way
- 9975 Migration Point
- 9971 Migration Point
- 12884 Wingspan Ct
- 10077 Heron Flock Dr
