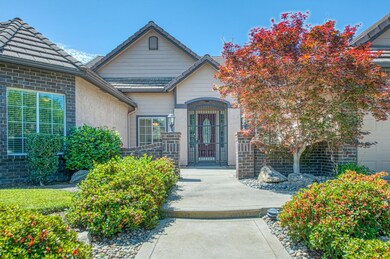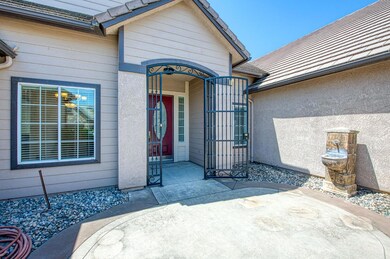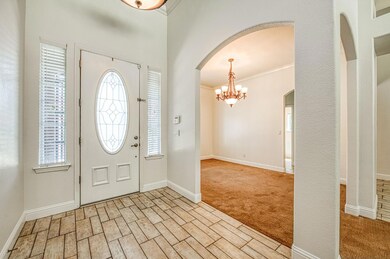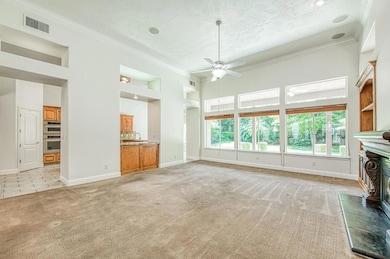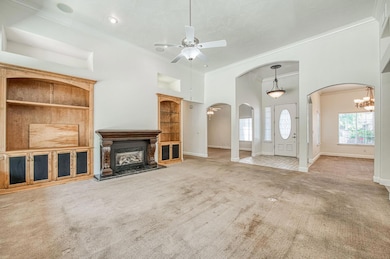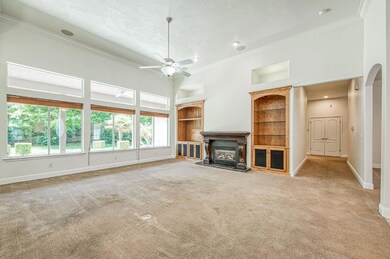
1251 E Rosemont Ln Fresno, CA 93730
Woodward Park NeighborhoodEstimated payment $5,597/month
Highlights
- Gated Community
- 1 Fireplace
- Formal Dining Room
- James S. Fugman Elementary School Rated A
- Home Office
- Eat-In Kitchen
About This Home
Wonderful 4-Bedroom, 3 Bathroom home with an Office in the gated Country Club at the Fort. Welcome to your dream home just a short walk from award-winning Fugman Elementary School! This beautifully maintained residence offers an ideal layout for both everyday living and entertaining.Step inside to discover a spacious and inviting floor plan featuring a dedicated office or a quiet study space, and a formal dining room ideal for hosting gatherings. The well-designed layout includes an isolated bedroom and full bathroom, offering privacy for guests, multigenerational living, or a separate retreat.Each bedroom is generously sized, with the primary suite boasting a built-in closet system for optimal storage and organization. Enjoy the large kitchen featuring stainless steel appliances, pantry and a breakfast bar. The kitchen and main living spaces flow effortlessly to the backyard, where mature landscaping provides welcome shade in the afternoon and there's an expansive patio for entertaining. With a lot size that easily accommodates a pool, there's ample potential to create your own private oasis.Additional features include a spacious 3-car garage, plenty of storage, and proximity to some of the best schools in the area. Whether you're relaxing indoors or enjoying the shaded backyard, this home offers the perfect blend of comfort, space, and location.Don't miss your chance to live in this exceptional community, schedule your private tour today!
Home Details
Home Type
- Single Family
Est. Annual Taxes
- $7,810
Year Built
- Built in 2004
Lot Details
- 10,707 Sq Ft Lot
- Lot Dimensions are 83x129
- Front and Back Yard Sprinklers
- Property is zoned RS3
HOA Fees
- $100 Monthly HOA Fees
Home Design
- Brick Exterior Construction
- Concrete Foundation
- Tile Roof
- Stucco
Interior Spaces
- 2,928 Sq Ft Home
- 1-Story Property
- 1 Fireplace
- Double Pane Windows
- Formal Dining Room
- Home Office
- Laundry in unit
Kitchen
- Eat-In Kitchen
- <<microwave>>
- Dishwasher
- Disposal
Flooring
- Carpet
- Tile
Bedrooms and Bathrooms
- 4 Bedrooms
- 3 Bathrooms
Additional Features
- Level Entry For Accessibility
- Central Heating and Cooling System
Community Details
- Gated Community
Map
Home Values in the Area
Average Home Value in this Area
Tax History
| Year | Tax Paid | Tax Assessment Tax Assessment Total Assessment is a certain percentage of the fair market value that is determined by local assessors to be the total taxable value of land and additions on the property. | Land | Improvement |
|---|---|---|---|---|
| 2025 | $7,810 | $664,762 | $309,792 | $354,970 |
| 2023 | $7,810 | $638,950 | $297,763 | $341,187 |
| 2022 | $7,554 | $626,423 | $291,925 | $334,498 |
| 2021 | $7,342 | $614,141 | $286,201 | $327,940 |
| 2020 | $7,312 | $607,845 | $283,267 | $324,578 |
| 2019 | $7,168 | $595,927 | $277,713 | $318,214 |
| 2018 | $7,010 | $584,243 | $272,268 | $311,975 |
| 2017 | $6,888 | $572,788 | $266,930 | $305,858 |
| 2016 | $6,655 | $561,558 | $261,697 | $299,861 |
| 2015 | $6,551 | $553,124 | $257,767 | $295,357 |
| 2014 | $6,428 | $542,290 | $252,718 | $289,572 |
Property History
| Date | Event | Price | Change | Sq Ft Price |
|---|---|---|---|---|
| 06/26/2025 06/26/25 | Pending | -- | -- | -- |
| 06/04/2025 06/04/25 | For Sale | $875,000 | -- | $299 / Sq Ft |
Purchase History
| Date | Type | Sale Price | Title Company |
|---|---|---|---|
| Interfamily Deed Transfer | -- | None Available | |
| Grant Deed | $515,000 | Fidelity National Title Co | |
| Grant Deed | $510,000 | Chicago Title Company | |
| Interfamily Deed Transfer | -- | None Available | |
| Interfamily Deed Transfer | -- | None Available | |
| Interfamily Deed Transfer | -- | None Available | |
| Interfamily Deed Transfer | -- | None Available | |
| Interfamily Deed Transfer | -- | Fidelity National Title Co | |
| Grant Deed | $457,000 | Fidelity National Title Co |
Mortgage History
| Date | Status | Loan Amount | Loan Type |
|---|---|---|---|
| Open | $404,000 | Adjustable Rate Mortgage/ARM | |
| Closed | $412,400 | New Conventional | |
| Previous Owner | $200,000 | Credit Line Revolving | |
| Previous Owner | $100,000 | Credit Line Revolving | |
| Previous Owner | $90,000 | Unknown | |
| Previous Owner | $70,000 | Credit Line Revolving | |
| Previous Owner | $323,100 | Unknown | |
| Previous Owner | $54,450 | Credit Line Revolving | |
| Previous Owner | $333,700 | Purchase Money Mortgage |
Similar Homes in Fresno, CA
Source: Fresno MLS
MLS Number: 631405
APN: 577-190-50S
- 1223 E Rosemont Ln
- 10640 N Old Course Dr
- 10643 N Tea Party Ln
- 10717 N Bunkerhill Dr
- 1082 E Oakmont Ave
- 1117 E Royal Dornoch Ave
- 1158 E Hogan Ave
- 851 E Country View Cir
- 1362 E Via Viola Way
- 1370 E Via Dorata Way
- 1026 E Carnoustie Ave
- 1540 E Golden Valley Way
- 1568 E Sterling Hill Way
- 1622 E Shadow Creek Dr
- 809 E Country View Cir
- 811 E Country View Cir
- 10250 N Quail Run Dr
- 10338 N Rowell Ave
- 10597 N Jackson Ave
- 705 E Wood Duck Cir

