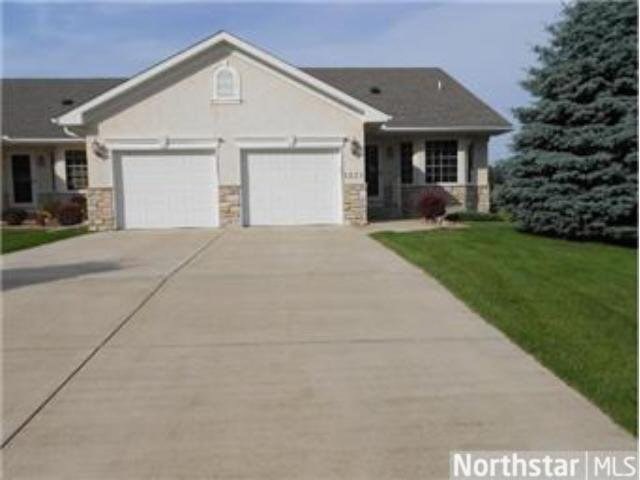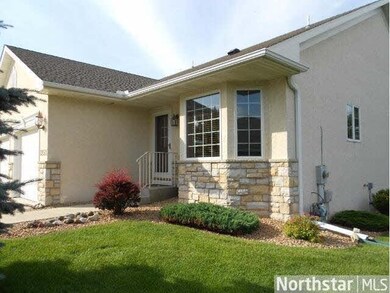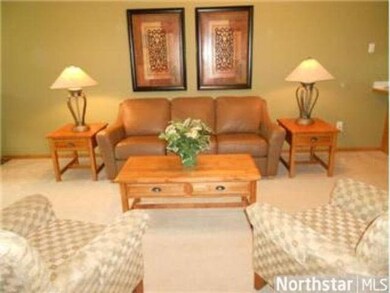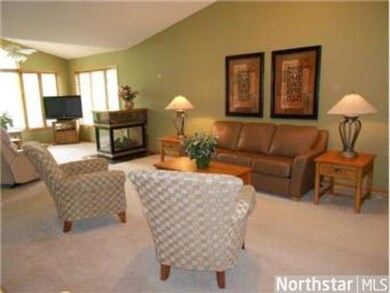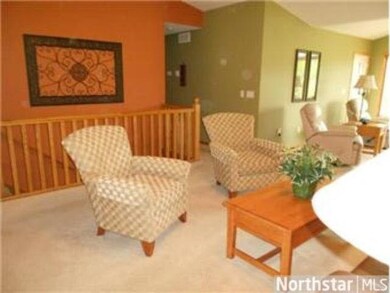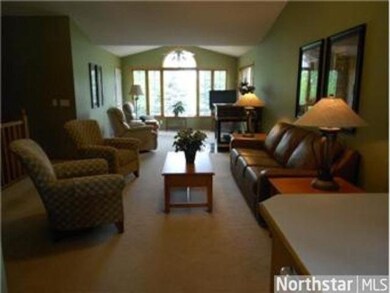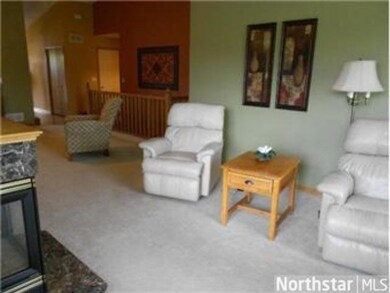
1251 Quincy Cir Shakopee, MN 55379
Highlights
- Deck
- Vaulted Ceiling
- <<bathWithWhirlpoolToken>>
- Shakopee Senior High School Rated A-
- Wood Flooring
- Breakfast Area or Nook
About This Home
As of October 2013Executive Twin Home quality built by Clete Link. Hardwood floors, vaulted ceilings, open floor plan, large master suite w/walk-in closet. Anderson Windows.
Last Agent to Sell the Property
Beth Odland
RE/MAX Advantage Plus Listed on: 10/03/2013
Last Buyer's Agent
Beth Odland
RE/MAX Advantage Plus Listed on: 10/03/2013
Townhouse Details
Home Type
- Townhome
Est. Annual Taxes
- $3,912
Year Built
- 2001
Lot Details
- Cul-De-Sac
- Sprinkler System
- Landscaped with Trees
HOA Fees
- $75 Monthly HOA Fees
Home Design
- Twin Home
- Brick Exterior Construction
- Asphalt Shingled Roof
- Stucco Exterior
Interior Spaces
- Woodwork
- Vaulted Ceiling
- Ceiling Fan
- Gas Fireplace
Kitchen
- Breakfast Area or Nook
- Eat-In Kitchen
- Range<<rangeHoodToken>>
- <<microwave>>
- Dishwasher
- Disposal
Flooring
- Wood
- Tile
Bedrooms and Bathrooms
- 2 Bedrooms
- Walk-In Closet
- Primary Bathroom is a Full Bathroom
- Bathroom on Main Level
- <<bathWithWhirlpoolToken>>
- Bathtub With Separate Shower Stall
Laundry
- Dryer
- Washer
Partially Finished Basement
- Basement Fills Entire Space Under The House
- Drain
- Block Basement Construction
- Basement Window Egress
Parking
- 2 Car Attached Garage
- Garage Door Opener
- Driveway
Utilities
- Forced Air Heating and Cooling System
- Water Softener is Owned
Additional Features
- Air Exchanger
- Deck
Community Details
- Association fees include exterior maintenance, snow removal
Listing and Financial Details
- Assessor Parcel Number 272470140
Ownership History
Purchase Details
Home Financials for this Owner
Home Financials are based on the most recent Mortgage that was taken out on this home.Purchase Details
Home Financials for this Owner
Home Financials are based on the most recent Mortgage that was taken out on this home.Purchase Details
Similar Homes in Shakopee, MN
Home Values in the Area
Average Home Value in this Area
Purchase History
| Date | Type | Sale Price | Title Company |
|---|---|---|---|
| Deed | $249,000 | -- | |
| Deed | $225,000 | -- | |
| Warranty Deed | $250,000 | -- |
Mortgage History
| Date | Status | Loan Amount | Loan Type |
|---|---|---|---|
| Closed | $100,000 | Credit Line Revolving | |
| Open | $225,000 | No Value Available |
Property History
| Date | Event | Price | Change | Sq Ft Price |
|---|---|---|---|---|
| 10/09/2013 10/09/13 | Sold | $249,000 | 0.0% | $131 / Sq Ft |
| 10/03/2013 10/03/13 | Pending | -- | -- | -- |
| 10/03/2013 10/03/13 | For Sale | $249,000 | +10.7% | $131 / Sq Ft |
| 08/30/2013 08/30/13 | Sold | $225,000 | 0.0% | $118 / Sq Ft |
| 06/28/2013 06/28/13 | Pending | -- | -- | -- |
| 06/27/2013 06/27/13 | For Sale | $225,000 | -- | $118 / Sq Ft |
Tax History Compared to Growth
Tax History
| Year | Tax Paid | Tax Assessment Tax Assessment Total Assessment is a certain percentage of the fair market value that is determined by local assessors to be the total taxable value of land and additions on the property. | Land | Improvement |
|---|---|---|---|---|
| 2025 | $3,912 | $406,300 | $135,900 | $270,400 |
| 2024 | $4,014 | $381,400 | $132,300 | $249,100 |
| 2023 | $4,270 | $377,900 | $132,300 | $245,600 |
| 2022 | $4,334 | $394,200 | $132,300 | $261,900 |
| 2021 | $3,170 | $346,300 | $112,000 | $234,300 |
| 2020 | $3,566 | $283,200 | $63,000 | $220,200 |
| 2019 | $3,694 | $280,200 | $60,000 | $220,200 |
| 2018 | $3,522 | $0 | $0 | $0 |
| 2016 | $2,996 | $0 | $0 | $0 |
| 2014 | -- | $0 | $0 | $0 |
Agents Affiliated with this Home
-
B
Seller's Agent in 2013
Beth Odland
RE/MAX
Map
Source: REALTOR® Association of Southern Minnesota
MLS Number: 4546075
APN: 27-247-014-0
- 1173 Jefferson St S
- 1287 Jefferson Ct
- 1412 10th Ave W
- 1718 13th Ave W
- 1852 13th Ave W
- 716 Regent Dr
- 1075 Harrison St S
- 562 Westwind Ave
- 1196 Tyler St S
- 1245 Polk St S
- 1527 Harvest Ln
- 1784 Sandstone Curve
- 621 Monroe St S
- 1262 Polk St S
- 1640 6th Ave W
- 1538 Mcintosh Cir
- 1691 6th Ave W
- 1737 6th Ave W
- 952 Scott St S
- 526 Hackney Ave
