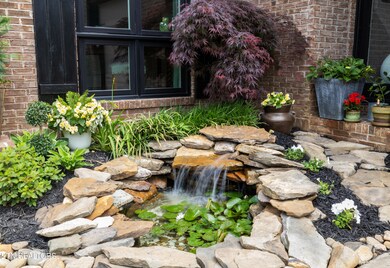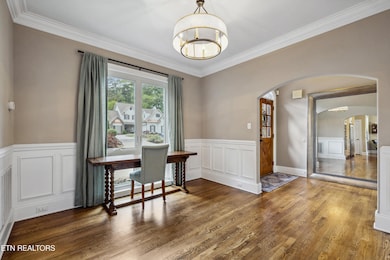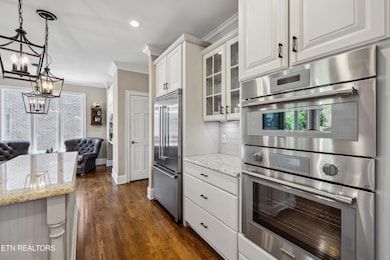
12510 Choto Mill Ln Knoxville, TN 37922
Concord NeighborhoodHighlights
- Mountain View
- Traditional Architecture
- Wood Flooring
- Northshore Elementary School Rated A-
- Cathedral Ceiling
- Main Floor Primary Bedroom
About This Home
As of June 2025Back on the market, buyer no longer qualified - no fault of the home!**Beauty in the Heart of Choto**Tucked in front of a mountain ridgeline filled with trees that fulfill East Tennessee's renown autumn geography, this stunning home is located in the heart of a haven that adjoins lakes, waterways, greenways, trails, playgrounds, ballparks, and community.Nestled within The Mill at Choto, you're part of a tight-knit warm-hearted neighborhood that's its own little village with sidewalks connecting to The Choto Markets, which offer a curated collection of local favorites: grab fresh pastries at the bakery, meet friends for wine and tapas, then enjoy dinner at the pizzeria parlor or Mexican cantina. You will also find a family-owned pharmacy, primary care physician, medispa, and Fire Station, conveniently placing your health needs, care and safety by your doorstep. From the moment you step inside, you're greeted by arched entryways, cathedral ceilings and an open, yet cozy design, seamlessly connecting your daily life's needs to an all granite modern kitchen, vaulted living room warmed by a fireplace and a main-level primary suite. There are elegant touches throughout this custom home with its rounded bull-nose cornering, recessed ceilings and walls of windows throughout. Culinary enthusiasts will love the newly installed kitchen appliances including a Thermador oven, Thermador microwave, and Thermador dishwasher in addition to the gas range. Step outside onto a professionally upgraded Stuart Row-designed patio, where you'll find the perfect spot for outdoor entertaining and grilling with a built-in gas-grill connection available. Your cozy backyard fire pit is open for smores on a summer night while you explore the seasonal stream below. For those who enjoy an evening surrounded by nature's soundtrack, this backyard was built for both serenity and memory-making. The newly added cottage-style river rock garden wall and lily-blossoming water feature offer a caprice of nature, while the lush proud landscaping brings a sense of peace. Mark yard maintenance and trash pickup of your to-do list as it is part of the HOA monthly dues.Zoned for some of Knox County's top-rated schools, other nearby favorites include Riverview Farms (the perfect stop for ice cream), Concord Parks, Todd Helton Baseball Fields, and scenic lakeview trails along the waterway. Clever use of roundabouts to minimize traffic lights allows your scenic daily commute to be filled with sunrise-lit waterways, cotton candy skies, and breathtaking sunsets. Come discover your forever home - one that will certainly move fast.
Last Agent to Sell the Property
Engel & Volkers Knoxville License #362509 Listed on: 05/24/2025

Home Details
Home Type
- Single Family
Est. Annual Taxes
- $2,099
Year Built
- Built in 2003
Lot Details
- 0.32 Acre Lot
- Lot Dimensions are 70 x 198.09
- Level Lot
HOA Fees
- $167 Monthly HOA Fees
Parking
- 2 Car Attached Garage
- Parking Available
- Side Facing Garage
- Garage Door Opener
Property Views
- Mountain
- Countryside Views
- Seasonal
Home Design
- Traditional Architecture
- Brick Exterior Construction
- Frame Construction
Interior Spaces
- 2,802 Sq Ft Home
- Central Vacuum
- Wired For Data
- Tray Ceiling
- Cathedral Ceiling
- Ceiling Fan
- Self Contained Fireplace Unit Or Insert
- Gas Log Fireplace
- Fireplace Features Masonry
- Breakfast Room
- Formal Dining Room
- Home Office
- Bonus Room
- Sun or Florida Room
- Screened Porch
- Storage Room
- Fire and Smoke Detector
Kitchen
- Eat-In Kitchen
- <<selfCleaningOvenToken>>
- Gas Range
- <<microwave>>
- Dishwasher
- Kitchen Island
- Disposal
Flooring
- Wood
- Carpet
- Tile
Bedrooms and Bathrooms
- 4 Bedrooms
- Primary Bedroom on Main
- Split Bedroom Floorplan
- Walk-In Closet
- <<bathWithWhirlpoolToken>>
- Walk-in Shower
Laundry
- Laundry Room
- Washer and Dryer Hookup
Unfinished Basement
- Exterior Basement Entry
- Crawl Space
Outdoor Features
- Patio
Schools
- Northshore Elementary School
- Farragut Middle School
- Farragut High School
Utilities
- Zoned Heating and Cooling System
- Heating System Uses Natural Gas
- Internet Available
- Cable TV Available
Community Details
- Association fees include pest contract, trash, grounds maintenance
- The Mill At Choto Subdivision
- Mandatory home owners association
- On-Site Maintenance
Listing and Financial Details
- Property Available on 5/2/25
- Assessor Parcel Number 162MC003
Ownership History
Purchase Details
Home Financials for this Owner
Home Financials are based on the most recent Mortgage that was taken out on this home.Purchase Details
Home Financials for this Owner
Home Financials are based on the most recent Mortgage that was taken out on this home.Purchase Details
Home Financials for this Owner
Home Financials are based on the most recent Mortgage that was taken out on this home.Purchase Details
Purchase Details
Home Financials for this Owner
Home Financials are based on the most recent Mortgage that was taken out on this home.Purchase Details
Home Financials for this Owner
Home Financials are based on the most recent Mortgage that was taken out on this home.Similar Homes in Knoxville, TN
Home Values in the Area
Average Home Value in this Area
Purchase History
| Date | Type | Sale Price | Title Company |
|---|---|---|---|
| Warranty Deed | $750,000 | Crown Title | |
| Warranty Deed | $691,258 | Foothills Title | |
| Warranty Deed | $425,000 | Title Group Of Tennessee | |
| Warranty Deed | $385,000 | Concord Title | |
| Warranty Deed | $396,000 | Title Assoc Of Knoxville | |
| Warranty Deed | $55,000 | -- |
Mortgage History
| Date | Status | Loan Amount | Loan Type |
|---|---|---|---|
| Previous Owner | $180,000 | Credit Line Revolving | |
| Previous Owner | $382,500 | New Conventional | |
| Previous Owner | $302,459 | New Conventional | |
| Previous Owner | $314,400 | Unknown | |
| Previous Owner | $316,800 | Purchase Money Mortgage | |
| Previous Owner | $75,000 | Credit Line Revolving | |
| Previous Owner | $57,000 | Credit Line Revolving | |
| Previous Owner | $240,000 | Unknown | |
| Previous Owner | $45,950 | Credit Line Revolving | |
| Previous Owner | $230,400 | No Value Available | |
| Closed | $43,200 | No Value Available |
Property History
| Date | Event | Price | Change | Sq Ft Price |
|---|---|---|---|---|
| 06/17/2025 06/17/25 | Sold | $750,000 | 0.0% | $268 / Sq Ft |
| 05/27/2025 05/27/25 | Pending | -- | -- | -- |
| 05/24/2025 05/24/25 | For Sale | $750,000 | 0.0% | $268 / Sq Ft |
| 05/20/2025 05/20/25 | Pending | -- | -- | -- |
| 05/16/2025 05/16/25 | Price Changed | $750,000 | -3.2% | $268 / Sq Ft |
| 05/02/2025 05/02/25 | For Sale | $775,000 | +12.1% | $277 / Sq Ft |
| 10/03/2024 10/03/24 | Sold | $691,258 | -1.2% | $247 / Sq Ft |
| 09/27/2024 09/27/24 | Pending | -- | -- | -- |
| 09/26/2024 09/26/24 | For Sale | $700,000 | +64.7% | $250 / Sq Ft |
| 04/01/2020 04/01/20 | Sold | $425,000 | -- | $139 / Sq Ft |
Tax History Compared to Growth
Tax History
| Year | Tax Paid | Tax Assessment Tax Assessment Total Assessment is a certain percentage of the fair market value that is determined by local assessors to be the total taxable value of land and additions on the property. | Land | Improvement |
|---|---|---|---|---|
| 2024 | $2,099 | $135,050 | $0 | $0 |
| 2023 | $2,099 | $135,050 | $0 | $0 |
| 2022 | $2,099 | $135,050 | $0 | $0 |
| 2021 | $1,917 | $90,425 | $0 | $0 |
| 2020 | $1,917 | $90,425 | $0 | $0 |
| 2019 | $1,917 | $90,425 | $0 | $0 |
| 2018 | $1,917 | $90,425 | $0 | $0 |
| 2017 | $1,917 | $90,425 | $0 | $0 |
| 2016 | $2,130 | $0 | $0 | $0 |
| 2015 | $2,130 | $0 | $0 | $0 |
| 2014 | $2,130 | $0 | $0 | $0 |
Agents Affiliated with this Home
-
Lauren Ettenborough
L
Seller's Agent in 2025
Lauren Ettenborough
Engel & Volkers Knoxville
(865) 384-9930
2 in this area
3 Total Sales
-
Cathy Morrison

Buyer's Agent in 2025
Cathy Morrison
Slyman Real Estate
(865) 862-6161
4 in this area
65 Total Sales
-
Robert Threlkeld
R
Seller's Agent in 2024
Robert Threlkeld
Keller Williams Signature
(865) 235-8992
8 in this area
202 Total Sales
-
Jennifer Cooper
J
Seller's Agent in 2020
Jennifer Cooper
Keller Williams Signature
1 in this area
71 Total Sales
-
Tammy Garber
T
Seller Co-Listing Agent in 2020
Tammy Garber
Keller Williams Signature
(865) 406-6658
20 in this area
174 Total Sales
-
H
Buyer's Agent in 2020
Heather Moffett
Southland Marketing & Developm
Map
Source: East Tennessee REALTORS® MLS
MLS Number: 1299451
APN: 162MC-003
- 12530 Rocky Slope Ln
- 12609 Hartsfield Ln
- 2043 Wooded Mountain Ln
- 12501 Oakborough Ln
- 12332 Bonnybridge Ln
- 12508 Oakborough Ln
- 1725 Nighbert Ln
- 12631 Barnstable Ln Unit 2
- 12209 Preston Landing Way
- 1607 Yachtsman Way
- 0 Early Rd Unit 4 1307529
- 0 Early Rd Unit 3 1307350
- 0 Early Rd Unit 2 1307144
- 12206 S Northshore Dr
- 2231 Henge Point Ln
- 12831 Night Heron Dr Unit 1
- 12888 Lily Pond Ln
- 12618 Hunters Creek Ln
- 12624 Hunters Creek Ln
- 1644 Charlottesville Blvd






