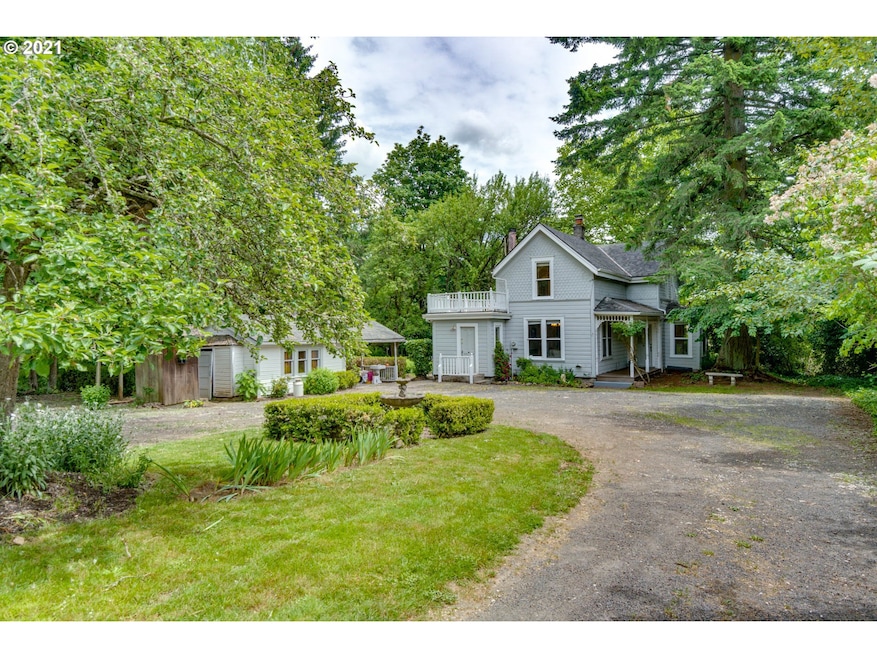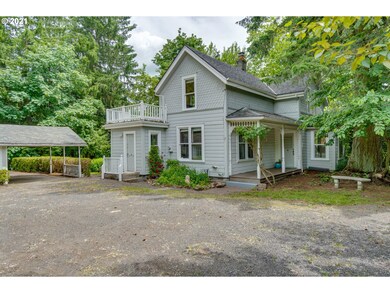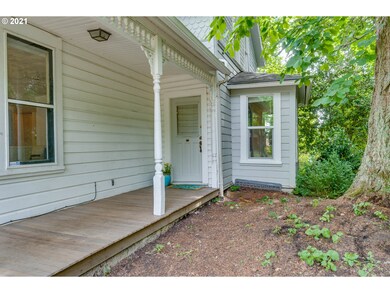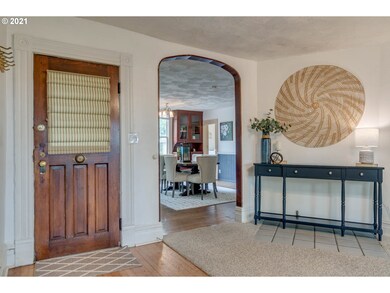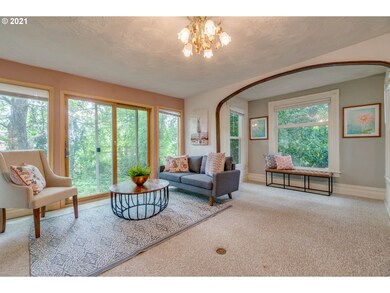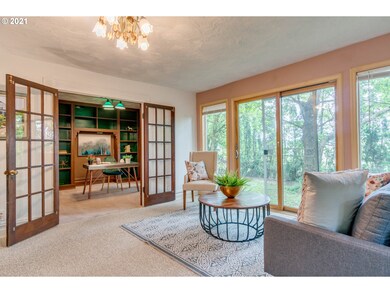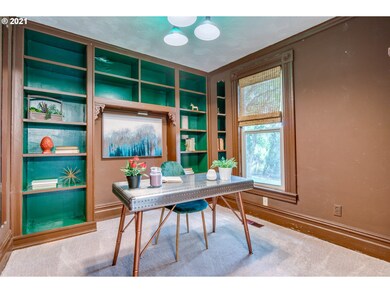
$574,990
- 3 Beds
- 2.5 Baths
- 1,852 Sq Ft
- 14920 SE Shaunte Ln
- Happy Valley, OR
Stunning Mountain & Valley Views in Happy Valley. Welcome to this beautifully maintained 2013 Traditional-style home in Sunrise Heights. The primary suite provides a romantic retreat with fireplace and a well-appointed ensuite bathroom with jetted tub and skylights. This home showcases an open-concept floor plan that seamlessly connects living spaces while maximizing the panoramic valley views
Jimmy Dorsey Jimmy Dorsey Real Estate, LLC
