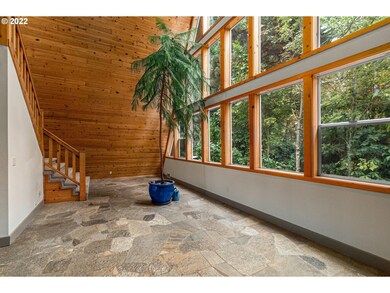
$825,000
- 2 Beds
- 2 Baths
- 1,612 Sq Ft
- 12511 SW Bell Rd
- Sherwood, OR
Wooded creekside retreat just minutes from downtown Wilsonville. Tucked between Mill Creek and Corral Creek, this custom home offers rare privacy and peaceful views just two miles from downtown. Inside, slate floors and a dramatic floor-to-ceiling river rock fireplace bring rustic charm to the open living area. The kitchen shines with quartz countertops, stainless steel appliances, and ample
Melissa Messner Lovejoy Real Estate






