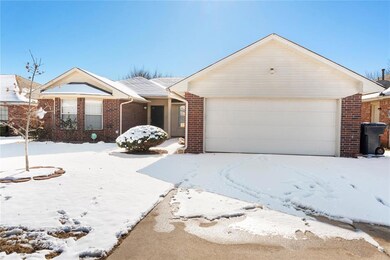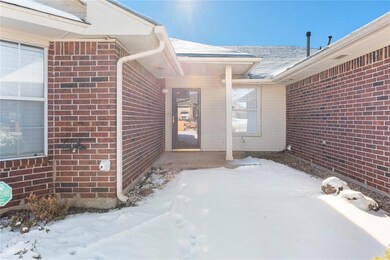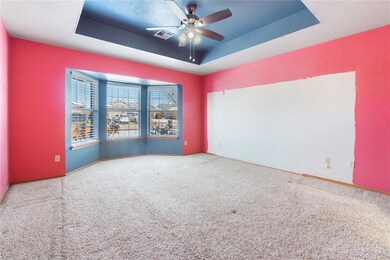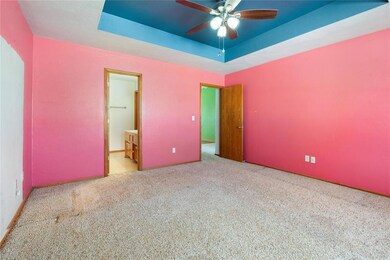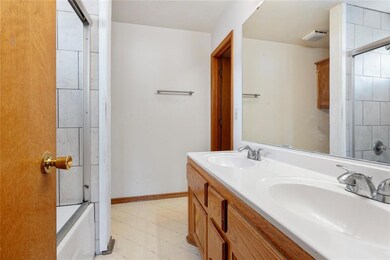
12512 NW 4th St Yukon, OK 73099
Westgate NeighborhoodHighlights
- Traditional Architecture
- 2 Car Attached Garage
- Woodwork
- Meadow Brook Intermediate School Rated A-
- Interior Lot
- Open Patio
About This Home
As of April 2025HUGE PRICE REDUCTION! Back on Market!!
Great floorplan! 4 beds with Primary at front of house with dbl vanity, separate tub and shower and walk in closet.
3 beds and full bath near laundry and garage. Fireplace in living room with open floorplan to kitchen and dining.
Kitchen has gas stove and refrigerator. Huge price reduction - Priced for as is/where is sale - walls are colorful and bedroom carpets may need replaced, so come pick your own style and make it yours!
Paint bid $2900 - ask for details
FHA assumable - if qualified.
Home Details
Home Type
- Single Family
Est. Annual Taxes
- $2,141
Year Built
- Built in 1995
Lot Details
- 6,395 Sq Ft Lot
- Wood Fence
- Interior Lot
Parking
- 2 Car Attached Garage
- Driveway
Home Design
- Traditional Architecture
- Slab Foundation
- Brick Frame
- Composition Roof
Interior Spaces
- 1,719 Sq Ft Home
- 1-Story Property
- Woodwork
- Fireplace Features Masonry
- Inside Utility
Kitchen
- <<builtInRangeToken>>
- Dishwasher
Bedrooms and Bathrooms
- 4 Bedrooms
- 2 Full Bathrooms
Outdoor Features
- Open Patio
Schools
- Mustang Elementary School
- Meadow Brook Intermediate School
- Mustang High School
Utilities
- Central Heating and Cooling System
- Cable TV Available
Listing and Financial Details
- Legal Lot and Block 13 / 18
Ownership History
Purchase Details
Home Financials for this Owner
Home Financials are based on the most recent Mortgage that was taken out on this home.Purchase Details
Home Financials for this Owner
Home Financials are based on the most recent Mortgage that was taken out on this home.Purchase Details
Home Financials for this Owner
Home Financials are based on the most recent Mortgage that was taken out on this home.Purchase Details
Purchase Details
Purchase Details
Purchase Details
Purchase Details
Similar Homes in Yukon, OK
Home Values in the Area
Average Home Value in this Area
Purchase History
| Date | Type | Sale Price | Title Company |
|---|---|---|---|
| Warranty Deed | $205,000 | First American Title | |
| Warranty Deed | $205,000 | First American Title | |
| Warranty Deed | $135,000 | None Available | |
| Warranty Deed | $93,000 | None Available | |
| Warranty Deed | $93,500 | -- | |
| Warranty Deed | $79,000 | -- | |
| Warranty Deed | $8,500 | -- | |
| Warranty Deed | -- | -- | |
| Warranty Deed | -- | -- |
Mortgage History
| Date | Status | Loan Amount | Loan Type |
|---|---|---|---|
| Open | $150,000 | New Conventional | |
| Closed | $150,000 | New Conventional | |
| Previous Owner | $129,785 | FHA | |
| Previous Owner | $133,624 | FHA | |
| Previous Owner | $999,200 | New Conventional | |
| Previous Owner | $12,400 | Stand Alone Second |
Property History
| Date | Event | Price | Change | Sq Ft Price |
|---|---|---|---|---|
| 04/16/2025 04/16/25 | Sold | $205,000 | -2.4% | $119 / Sq Ft |
| 03/13/2025 03/13/25 | Pending | -- | -- | -- |
| 03/05/2025 03/05/25 | Price Changed | $210,000 | -10.6% | $122 / Sq Ft |
| 03/05/2025 03/05/25 | For Sale | $235,000 | 0.0% | $137 / Sq Ft |
| 02/25/2025 02/25/25 | Pending | -- | -- | -- |
| 02/02/2025 02/02/25 | Price Changed | $235,000 | -6.0% | $137 / Sq Ft |
| 01/02/2025 01/02/25 | For Sale | $250,000 | -- | $145 / Sq Ft |
Tax History Compared to Growth
Tax History
| Year | Tax Paid | Tax Assessment Tax Assessment Total Assessment is a certain percentage of the fair market value that is determined by local assessors to be the total taxable value of land and additions on the property. | Land | Improvement |
|---|---|---|---|---|
| 2024 | $2,141 | $19,528 | $1,890 | $17,638 |
| 2023 | $2,033 | $18,959 | $1,890 | $17,069 |
| 2022 | $2,001 | $18,407 | $1,890 | $16,517 |
| 2021 | $1,932 | $17,871 | $1,890 | $15,981 |
| 2020 | $1,891 | $17,350 | $1,890 | $15,460 |
| 2019 | $1,852 | $17,023 | $1,890 | $15,133 |
| 2018 | $1,828 | $16,527 | $1,890 | $14,637 |
| 2017 | $1,748 | $16,046 | $1,890 | $14,156 |
| 2016 | $1,703 | $15,701 | $1,890 | $13,811 |
| 2015 | $1,783 | $15,360 | $1,890 | $13,470 |
| 2014 | $1,783 | $16,268 | $1,890 | $14,378 |
Agents Affiliated with this Home
-
Eric Rognas

Seller's Agent in 2025
Eric Rognas
Rognas Team Realty & Prop Mgmt
(405) 850-2293
1 in this area
73 Total Sales
-
Anna Brumley-Rognas

Seller Co-Listing Agent in 2025
Anna Brumley-Rognas
Rognas Team Realty & Prop Mgmt
(405) 202-4924
1 in this area
47 Total Sales
-
Paul Yue
P
Buyer's Agent in 2025
Paul Yue
Paul Peng Yue
(405) 226-0762
1 in this area
33 Total Sales
Map
Source: MLSOK
MLS Number: 1149104
APN: 090021784
- 321 Bradgate Dr
- 12320 NW 4th St
- 12601 NW 5th St
- 417 Haven St
- 413 Haven St
- 12300 NW 4th St
- 708 Kearny Ln
- 116 Woodgate Dr
- 12716 NW 4th St
- 12720 NW 4th St
- 409 Pergola St
- 313 Pergola St
- 212 Ivory Dr
- 12825 NW 4th St
- 12816 NW 6th St
- 12733 NW 2nd St
- 449 Vista Dr
- 12729 NW 2nd St
- 12712 NW 2nd St
- 12824 NW 6th St


