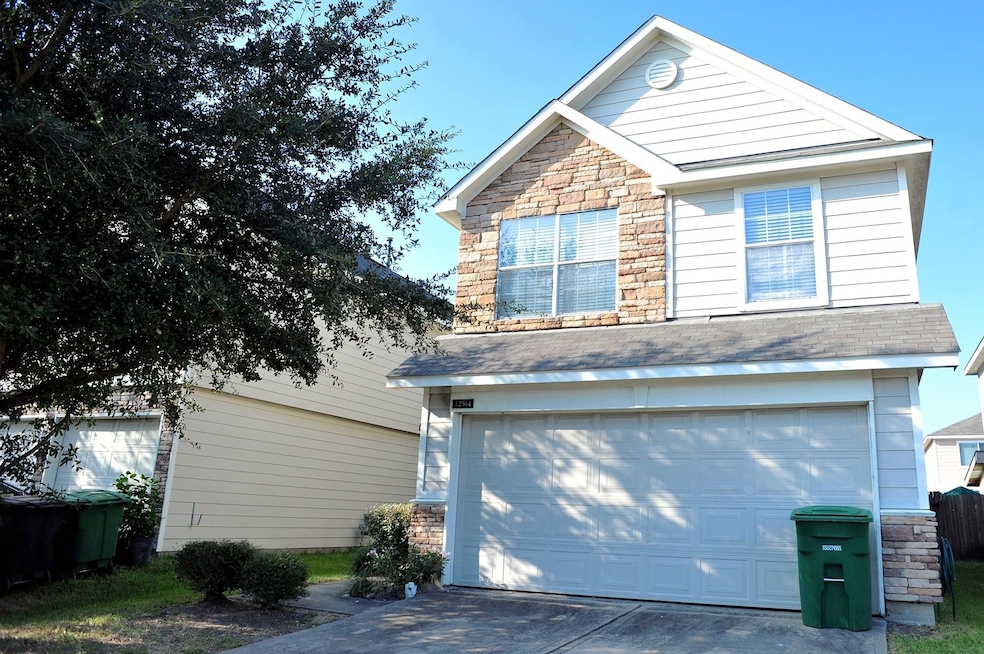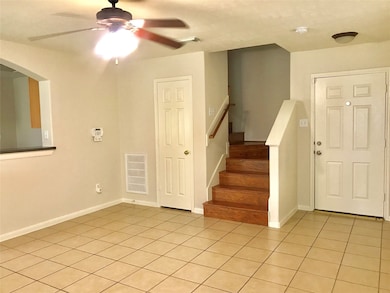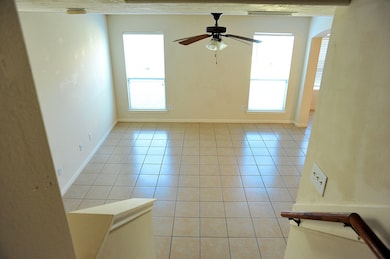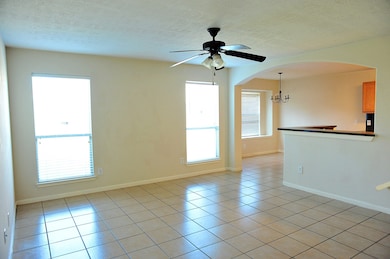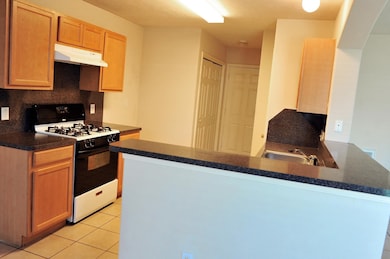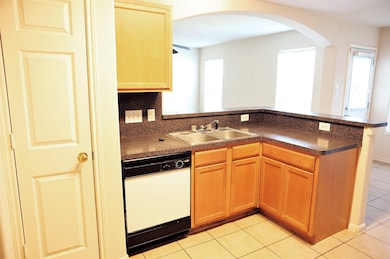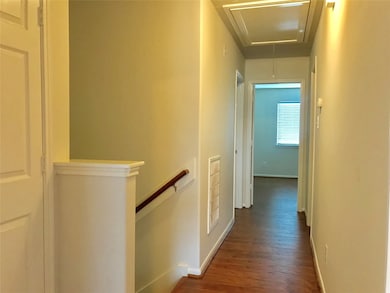12514 Jade Treasure Dr Houston, TX 77072
Alief Neighborhood
4
Beds
2.5
Baths
1,537
Sq Ft
3,465
Sq Ft Lot
Highlights
- Traditional Architecture
- 2 Car Attached Garage
- <<tubWithShowerToken>>
- Family Room Off Kitchen
- Breakfast Bar
- Living Room
About This Home
Freshly painted ready for move in, tiles on first floor with open kitchen and breakfast bar. Laminate second floors with vaulted ceiling in master. Great location, close to schools and many restaurants. NO SECTION 8.
Home Details
Home Type
- Single Family
Est. Annual Taxes
- $5,227
Year Built
- Built in 2006
Lot Details
- 3,465 Sq Ft Lot
- Back Yard Fenced
Parking
- 2 Car Attached Garage
Home Design
- Traditional Architecture
Interior Spaces
- 1,537 Sq Ft Home
- 2-Story Property
- Ceiling Fan
- Family Room Off Kitchen
- Living Room
- Combination Kitchen and Dining Room
- Utility Room
- Washer and Gas Dryer Hookup
- Fire and Smoke Detector
Kitchen
- Breakfast Bar
- Gas Oven
- Gas Range
- Dishwasher
- Disposal
Flooring
- Tile
- Vinyl Plank
- Vinyl
Bedrooms and Bathrooms
- 4 Bedrooms
- <<tubWithShowerToken>>
Eco-Friendly Details
- Ventilation
Schools
- Liestman Elementary School
- Killough Middle School
- Aisd Draw High School
Utilities
- Central Heating and Cooling System
- Heating System Uses Gas
Listing and Financial Details
- Property Available on 6/15/25
- Long Term Lease
Community Details
Overview
- Dtt Management Inc. Association
- Ashford Gardens Subdivision
Pet Policy
- No Pets Allowed
Map
Source: Houston Association of REALTORS®
MLS Number: 87158805
APN: 1254260030015
Nearby Homes
- 12523 Prosperity River Ct
- 7850 Winding Creek View
- 7839 Dairy View Ln
- 12627 Ashford Shore Dr
- 12412 Garden Estate St
- 12663 Ashford River
- 7837 Pacific Pearl St
- 7822 Pacific Pearl St
- 8494 Dairy View Ln
- 8496 Dairy View Ln Unit 62
- 12606 Wellington Park Dr
- 12525 Wellington Park Dr
- 12506 Autumn Leaf Ln
- 12513 Corona Ln
- 12605 Wellington Park Dr Unit 17
- 8532 Dairy View Ln
- 12317 Crest Lake Dr
- 12332 Ridgeside Dr
- 12553 Wellington Park Dr
- 12632 Newbrook Dr
- 7903 Dairy View Ln
- 12612 Ashford Shadow
- 7814 Fair Acres St
- 12410 Windjammer St
- 12524 Pebblestone St
- 12525 Wellington Park Dr
- 12634 Newbrook Dr
- 12562 Newbrook Dr
- 7520 Cook Rd
- 12807 Villawood Ln
- 12526 Lima Dr
- 8510 Cookwood Dr
- 12711 Carvel Ln
- 12510 Bexley Dr
- 12618 Bexley Dr
- 8019 Beech Cove Ln
- 12515 Bexley Dr
- 7358 Crownwest St Unit 7358
- 12327 Bexley Dr
- 8123 Barnes Ridge Ln
