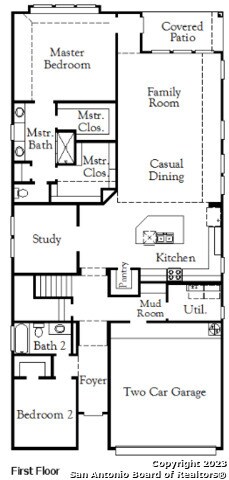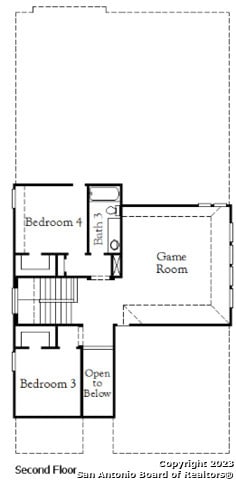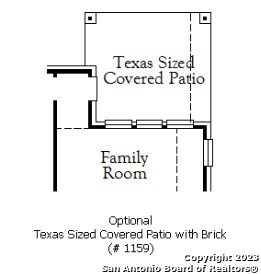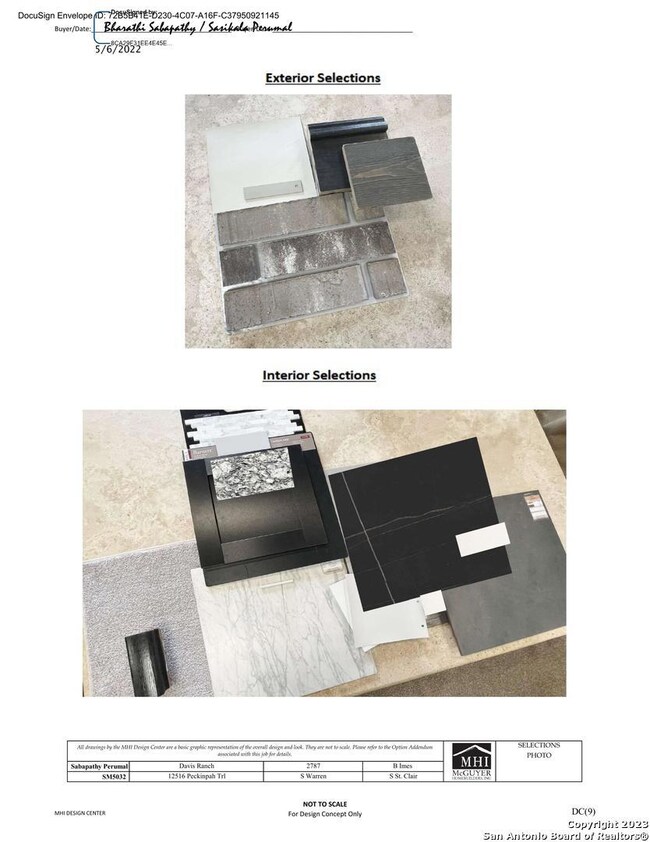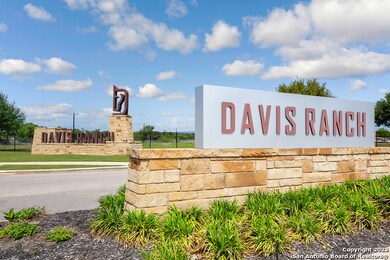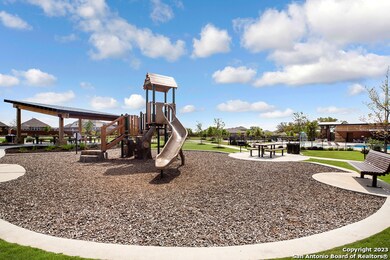
12516 Peckinpah Trail San Antonio, TX 78254
Highlights
- New Construction
- Game Room
- Covered patio or porch
- Two Living Areas
- Community Pool
- Walk-In Pantry
About This Home
As of August 2023Over 2,700 sq.ft. is perfectly designed with space in all the right places. The primary suite is private and features a large shower and double walk-in closets. A spacious kitchen island offers the perfect spot to gather and is overlooking the dining and family room. The Gourmet kitchen features a 36" gas cooktop and built-in stainless-steel appliances. Enjoy the extended Texas size covered patio. The yard is fully landscaped with sprinkler system and several trees. A secondary bedroom is located downstairs along with study. Upstairs includes a game room and additional bedrooms. The utility room comes already pre-plumbed for a future sink. Stop by and visit today!
Last Agent to Sell the Property
Batey McGraw
DFH Realty Texas, LLC Listed on: 05/12/2023
Last Buyer's Agent
Kelly McGowen
eXp Realty
Home Details
Home Type
- Single Family
Est. Annual Taxes
- $8,707
Year Built
- Built in 2023 | New Construction
Lot Details
- 5,358 Sq Ft Lot
- Lot Dimensions: 45
- Fenced
- Level Lot
- Sprinkler System
HOA Fees
- $41 Monthly HOA Fees
Home Design
- Brick Exterior Construction
- Slab Foundation
- Roof Vent Fans
- Radiant Barrier
- Masonry
Interior Spaces
- 2,838 Sq Ft Home
- Property has 2 Levels
- Ceiling Fan
- Double Pane Windows
- Low Emissivity Windows
- Two Living Areas
- Game Room
Kitchen
- Eat-In Kitchen
- Walk-In Pantry
- Built-In Self-Cleaning Oven
- Gas Cooktop
- <<microwave>>
- Dishwasher
- Disposal
Flooring
- Carpet
- Ceramic Tile
Bedrooms and Bathrooms
- 4 Bedrooms
- Walk-In Closet
- 3 Full Bathrooms
Laundry
- Laundry Room
- Laundry on main level
- Washer Hookup
Attic
- Permanent Attic Stairs
- Partially Finished Attic
- 12 Inch+ Attic Insulation
Home Security
- Prewired Security
- Carbon Monoxide Detectors
- Fire and Smoke Detector
Parking
- 2 Car Attached Garage
- Garage Door Opener
Accessible Home Design
- Handicap Shower
- Doors are 32 inches wide or more
- Low Pile Carpeting
Eco-Friendly Details
- ENERGY STAR Qualified Equipment
Outdoor Features
- Covered patio or porch
- Rain Gutters
Schools
- Folks Middle School
Utilities
- Zoned Heating and Cooling
- SEER Rated 16+ Air Conditioning Units
- Window Unit Heating System
- Heating System Uses Natural Gas
- Programmable Thermostat
- High-Efficiency Water Heater
- Gas Water Heater
- Private Sewer
- Phone Available
- Cable TV Available
Listing and Financial Details
- Legal Lot and Block 8 / 265
Community Details
Overview
- Lifetime HOA Management Association
- Built by Coventry Homes
- Davis Ranch Subdivision
- Mandatory home owners association
Recreation
- Community Pool
- Park
Ownership History
Purchase Details
Home Financials for this Owner
Home Financials are based on the most recent Mortgage that was taken out on this home.Similar Homes in San Antonio, TX
Home Values in the Area
Average Home Value in this Area
Purchase History
| Date | Type | Sale Price | Title Company |
|---|---|---|---|
| Deed | -- | None Listed On Document |
Mortgage History
| Date | Status | Loan Amount | Loan Type |
|---|---|---|---|
| Open | $444,528 | VA |
Property History
| Date | Event | Price | Change | Sq Ft Price |
|---|---|---|---|---|
| 07/10/2025 07/10/25 | Price Changed | $465,000 | 0.0% | $164 / Sq Ft |
| 07/10/2025 07/10/25 | For Sale | $465,000 | -3.1% | $164 / Sq Ft |
| 07/08/2025 07/08/25 | Off Market | -- | -- | -- |
| 06/18/2025 06/18/25 | Price Changed | $479,887 | 0.0% | $169 / Sq Ft |
| 05/08/2025 05/08/25 | Price Changed | $479,888 | 0.0% | $169 / Sq Ft |
| 04/03/2025 04/03/25 | For Sale | $479,877 | -6.5% | $169 / Sq Ft |
| 08/08/2023 08/08/23 | Sold | -- | -- | -- |
| 05/12/2023 05/12/23 | For Sale | $513,362 | -- | $181 / Sq Ft |
Tax History Compared to Growth
Tax History
| Year | Tax Paid | Tax Assessment Tax Assessment Total Assessment is a certain percentage of the fair market value that is determined by local assessors to be the total taxable value of land and additions on the property. | Land | Improvement |
|---|---|---|---|---|
| 2023 | $8,707 | $147,900 | $62,030 | $85,870 |
| 2022 | $1,211 | $59,600 | $59,600 | $0 |
Agents Affiliated with this Home
-
Richard Rodriguez
R
Seller's Agent in 2025
Richard Rodriguez
Real Estate Connection
(210) 771-8834
56 Total Sales
-
B
Seller's Agent in 2023
Batey McGraw
DFH Realty Texas, LLC
-
K
Buyer's Agent in 2023
Kelly McGowen
eXp Realty
Map
Source: San Antonio Board of REALTORS®
MLS Number: 1687405
APN: 04450-265-0080
- 14615 Bolinger Mill
- 9422 Van Horn
- 11110 Coppola
- 12242 Cat Ballou
- 12537 Peckinpah Trail
- 11590 Sagebrooke Run
- 11518 Sagebrooke Run
- 8703 Hedford Flats
- 8639 Hedford Flats
- 12606 Big Valley Creek
- 12448 Big Valley Creek
- 12518 Yellowstone Point
- 12459 Horse Crescent
- 12414 Mineshaft
- 12402 Mineshaft
- 12418 Maverick Ranch
- 12406 Horse Crescent
- 12535 Hillside Ranch
- 8030 Bluewater Cove
- 8811 Trail Dust

