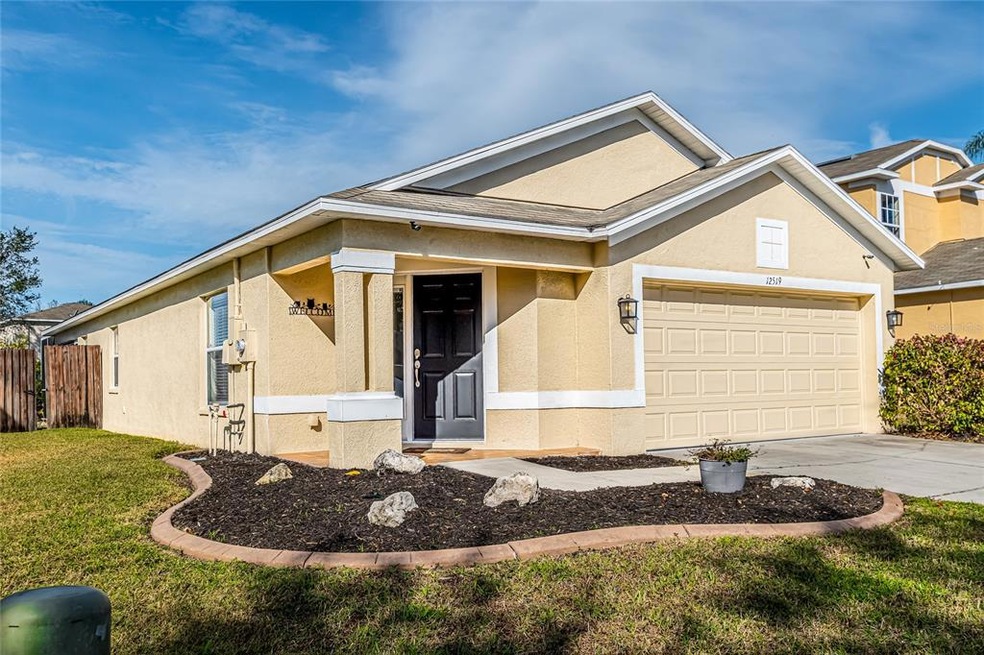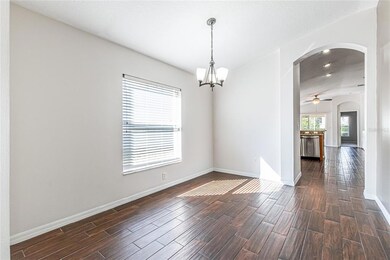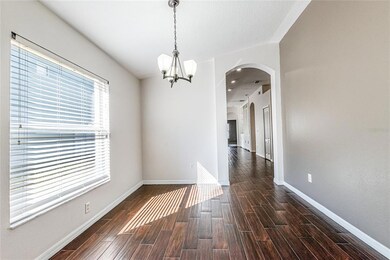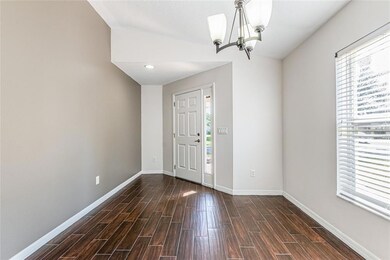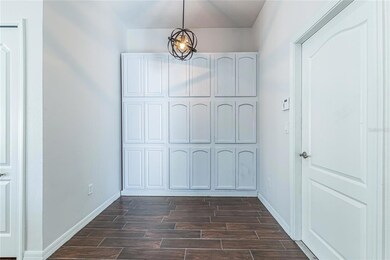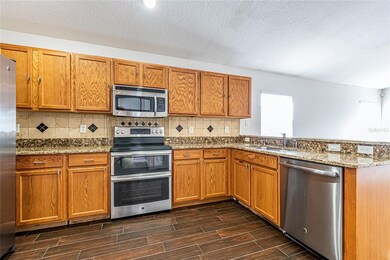
12519 White Bluff Rd Hudson, FL 34669
Highlights
- Gated Community
- Contemporary Architecture
- Garden View
- Open Floorplan
- Cathedral Ceiling
- Granite Countertops
About This Home
As of February 2022Bursting with curb appeal nestled in the Verandahs of Pasco County community, you have this 3 bed/2 bath/ 2 car garage home featuring a great floorplan This pristine home has much to offer! This home offers a warm and inviting open formal dining room and great room with sliding doors which lead to the private screened lanai overlooking the FULLY FENCED BACKYARD. Inside you have beautiful wood plank tile floors, VAULTED CEILINGS, archways, and built-in shelving. The open and bright kitchen has an abundance of cabinets and counter space, granite countertops, stainless steel appliances and an expansive breakfast bar. Fully enclosed patio is made for relaxing and enjoying the FLORIDA SUN and soft breezes. Master suite boasts a private access to the lanai, walk-in closet with custom shelving and a luxurious ensuite with granite counter, dual sinks, and a large shower with bench. The additional bedrooms are spacious and offer vaulted ceilings. Fabulous OUTDOOR LIVING SPACE for entertaining family and friends. Bonuses include a laundry room with washer/dryer. The Verandahs offers its homeowners a variety of amenities including a sparkling community pool. Conveniently located close to all Major Medical, Hospital, Shopping, Hudson Beach and Restaurants. Minutes to major roads, dining, shopping, schools, GOLF, & more!
Home Details
Home Type
- Single Family
Est. Annual Taxes
- $4,014
Year Built
- Built in 2006
Lot Details
- 7,076 Sq Ft Lot
- Southeast Facing Home
- Wood Fence
- Mature Landscaping
- Level Lot
- Property is zoned MPUD
HOA Fees
- $48 Monthly HOA Fees
Parking
- 2 Car Attached Garage
- Garage Door Opener
- Driveway
Home Design
- Contemporary Architecture
- Florida Architecture
- Slab Foundation
- Shingle Roof
- Stucco
Interior Spaces
- 1,382 Sq Ft Home
- 1-Story Property
- Open Floorplan
- Built-In Features
- Cathedral Ceiling
- Ceiling Fan
- Sliding Doors
- Family Room Off Kitchen
- Formal Dining Room
- Garden Views
- Fire and Smoke Detector
Kitchen
- Eat-In Kitchen
- Breakfast Bar
- Walk-In Pantry
- <<convectionOvenToken>>
- Range<<rangeHoodToken>>
- <<microwave>>
- Dishwasher
- Granite Countertops
- Disposal
Flooring
- Carpet
- Laminate
- Tile
Bedrooms and Bathrooms
- 3 Bedrooms
- Split Bedroom Floorplan
- En-Suite Bathroom
- Walk-In Closet
- 2 Full Bathrooms
- Dual Sinks
Laundry
- Laundry closet
- Dryer
- Washer
Outdoor Features
- Enclosed patio or porch
Schools
- Moon Lake Elementary School
- Crews Lake Middle School
- Hudson High School
Utilities
- Central Heating and Cooling System
- Underground Utilities
- Electric Water Heater
- High Speed Internet
- Phone Available
- Cable TV Available
Listing and Financial Details
- Visit Down Payment Resource Website
- Tax Lot 201
- Assessor Parcel Number 03-25-17-0070-00000-2010
- $1,443 per year additional tax assessments
Community Details
Overview
- The Verandahs Of Pasco/Sentry Mgmt/Gail Dasher Association, Phone Number (727) 942-1906
- Visit Association Website
- Verandahs Subdivision
- Association Owns Recreation Facilities
- The community has rules related to deed restrictions
Recreation
- Community Playground
- Community Pool
- Park
Security
- Gated Community
Ownership History
Purchase Details
Home Financials for this Owner
Home Financials are based on the most recent Mortgage that was taken out on this home.Purchase Details
Home Financials for this Owner
Home Financials are based on the most recent Mortgage that was taken out on this home.Purchase Details
Similar Homes in Hudson, FL
Home Values in the Area
Average Home Value in this Area
Purchase History
| Date | Type | Sale Price | Title Company |
|---|---|---|---|
| Warranty Deed | $288,000 | Strategic Title | |
| Warranty Deed | $139,000 | Great American Title Llc | |
| Special Warranty Deed | $166,990 | North American Title Company |
Mortgage History
| Date | Status | Loan Amount | Loan Type |
|---|---|---|---|
| Previous Owner | $122,000 | New Conventional | |
| Previous Owner | $130,147 | FHA | |
| Previous Owner | $137,910 | FHA |
Property History
| Date | Event | Price | Change | Sq Ft Price |
|---|---|---|---|---|
| 07/10/2025 07/10/25 | For Sale | $285,000 | -1.0% | $206 / Sq Ft |
| 02/17/2022 02/17/22 | Sold | $288,000 | +4.7% | $208 / Sq Ft |
| 02/03/2022 02/03/22 | Pending | -- | -- | -- |
| 02/01/2022 02/01/22 | For Sale | $275,000 | 0.0% | $199 / Sq Ft |
| 01/29/2022 01/29/22 | Pending | -- | -- | -- |
| 01/25/2022 01/25/22 | For Sale | $275,000 | 0.0% | $199 / Sq Ft |
| 01/18/2022 01/18/22 | Pending | -- | -- | -- |
| 12/17/2021 12/17/21 | For Sale | $275,000 | 0.0% | $199 / Sq Ft |
| 01/04/2021 01/04/21 | Rented | $1,600 | 0.0% | -- |
| 01/01/2021 01/01/21 | Under Contract | -- | -- | -- |
| 12/09/2020 12/09/20 | For Rent | $1,600 | -- | -- |
Tax History Compared to Growth
Tax History
| Year | Tax Paid | Tax Assessment Tax Assessment Total Assessment is a certain percentage of the fair market value that is determined by local assessors to be the total taxable value of land and additions on the property. | Land | Improvement |
|---|---|---|---|---|
| 2024 | $5,498 | $251,928 | $55,861 | $196,067 |
| 2023 | $5,272 | $245,027 | $40,651 | $204,376 |
| 2022 | $4,550 | $192,222 | $33,956 | $158,266 |
| 2021 | $4,014 | $149,880 | $30,447 | $119,433 |
| 2020 | $2,457 | $93,340 | $23,947 | $69,393 |
| 2019 | $2,387 | $91,250 | $0 | $0 |
| 2018 | $2,325 | $89,557 | $0 | $0 |
| 2017 | $2,314 | $89,557 | $0 | $0 |
| 2016 | $2,124 | $85,911 | $0 | $0 |
| 2015 | $2,118 | $85,314 | $0 | $0 |
| 2014 | $2,058 | $91,876 | $23,947 | $67,929 |
Agents Affiliated with this Home
-
Paul Mercer

Seller's Agent in 2025
Paul Mercer
KELLER WILLIAMS TAMPA PROP.
(813) 319-6450
165 Total Sales
-
Andrew Duncan

Seller's Agent in 2022
Andrew Duncan
LPT REALTY LLC
(813) 359-8990
1,986 Total Sales
-
T
Seller's Agent in 2021
Tiffany Gilby
Map
Source: Stellar MLS
MLS Number: T3349132
APN: 03-25-17-0070-00000-2010
- 12518 White Bluff Rd
- 12431 White Bluff Rd
- 12424 White Bluff Rd
- 12610 Saulston Place
- 12624 White Bluff Rd
- 12336 Southbridge Terrace
- 12534 Chenwood Ave
- 12714 Saulston Place
- 12729 Saulston Place
- 12216 Southbridge Terrace
- 12426 Jillian Cir
- 12631 Chenwood Ave
- 12351 Ridgedale Dr
- 12136 Luftburrow Ln
- 12118 Luftburrow Ln
- 12652 Chenwood Ave
- 12831 White Bluff Rd
- 12232 Ridgedale Dr
- 13951 Caden Glen Dr
- 13903 Caden Glen Dr
