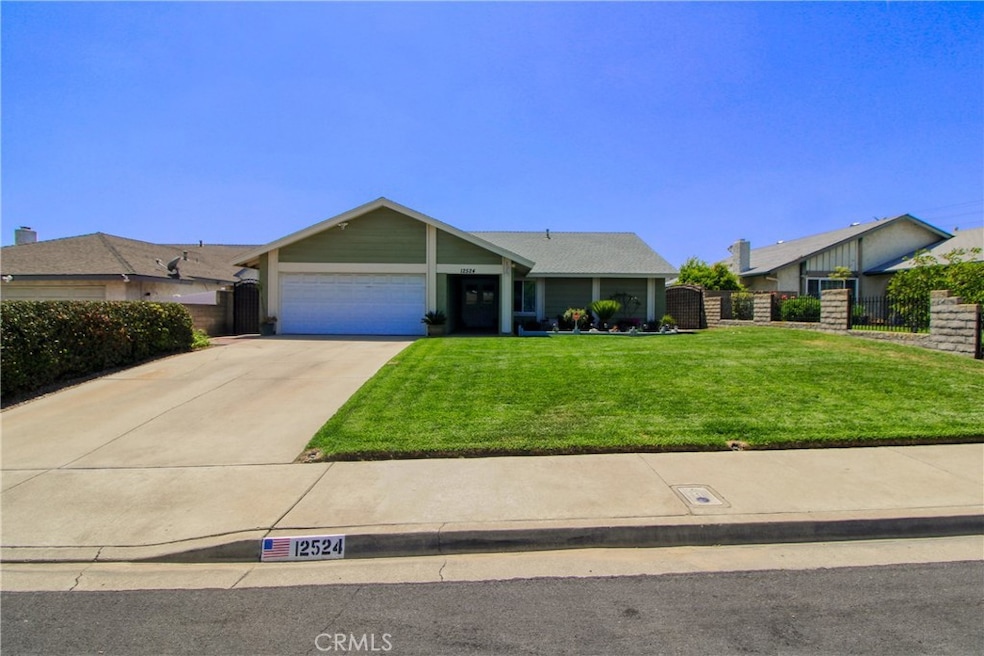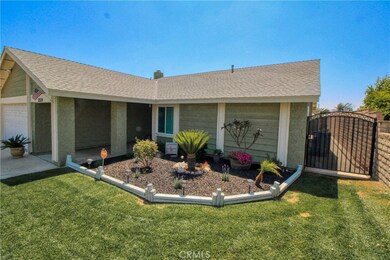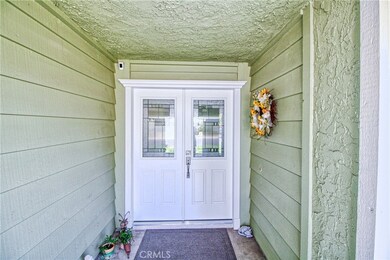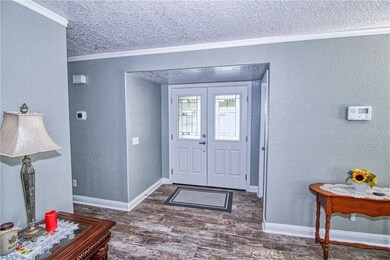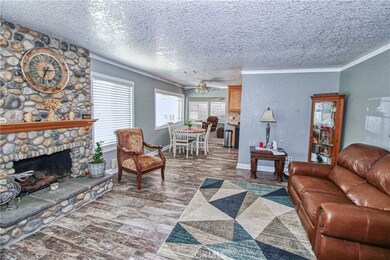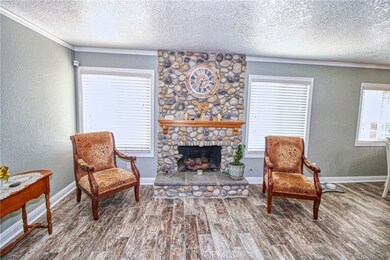
Highlights
- Koi Pond
- Traditional Architecture
- Bonus Room
- Open Floorplan
- Main Floor Bedroom
- Granite Countertops
About This Home
As of July 2024Immaculate Single-Story~Discover the charm and elegance of this well maintained home, nestled in a serene cul-de-sac in the heart of Chino. This gem has been meticulously modernized to offer all the comforts of contemporary living while retaining its classic appeal. With its striking front yard and thoughtfully designed low-maintenance landscaping, this property provides a serene and tranquil sanctuary. Beautiful double door entry with beveled glass, greeted by exquisite porcelain tile floors that mimic the warmth of wood. The cozy living area features a striking stone wall fireplace that makes a captivating centerpiece for gatherings. Crown molding throughout the home adds a touch of sophistication, while plush, newer carpets in the bedrooms ensure comfort.The updated kitchen is a functional delight, featuring granite countertops, black appliances, adorned with showcase cabinet doors. It seamlessly opens to a luminous super bonus room, ideal for entertaining or relaxing. Abundant natural light floods the home, enhanced by pristine newer white shutters and vinyl blinds. Offering 4 bedrooms and 2 bathrooms; the principal bedroom includes a private bath complimented by French doors opening to the charming courtyard. With three exits to the backyard, you’ll enjoy easy access to the beautifully landscaped outdoor spaces, including a tranquil koi pond and two separate courtyards perfect for quiet reflection or social gatherings. The backyard is a haven of privacy, surrounded by heightened block walls and lush greenery. For added value, a large “shed” provides unique space for a craft room, workshop, or any creative endeavor you desire. The home is equipped with numerous updates, including:A high-efficiency HVAC system with complete duct replacement and new attic insulation.A new 30-year Timberline roof installed in 2016. A 50-gallon water heater replaced in 2020. Recessed LED lighting in most areas of the home. Additional highlights include ceiling fans throughout and a whole house fan. The spotless remodeled garage is a car lover’s dream with newer window and a tiled and epoxy floor. The laundry area is conveniently located with ample cabinetry and granite countertop folding area.This wonderful home is a move-in ready gem and rare find, offering unparalleled privacy and tranquility in a prime location. Don’t miss the chance to make this your dream home. Mark your calendar for the exclusive open house June 15th this highly anticipated property won’t last long!
Last Agent to Sell the Property
Chapeau Properties Brokerage Phone: 951-310-1762 License #01130499 Listed on: 06/15/2024
Home Details
Home Type
- Single Family
Est. Annual Taxes
- $5,622
Year Built
- Built in 1973 | Remodeled
Lot Details
- 7,200 Sq Ft Lot
- Cul-De-Sac
- East Facing Home
- Block Wall Fence
- Landscaped
- Level Lot
- Front and Back Yard Sprinklers
- Density is up to 1 Unit/Acre
Parking
- 2 Car Attached Garage
- 4 Open Parking Spaces
- Front Facing Garage
- Single Garage Door
- Garage Door Opener
- Driveway
- On-Street Parking
Home Design
- Traditional Architecture
- Turnkey
- Slab Foundation
- Interior Block Wall
- Composition Roof
- Stucco
Interior Spaces
- 1,815 Sq Ft Home
- 1-Story Property
- Open Floorplan
- Crown Molding
- Ceiling Fan
- Recessed Lighting
- Gas Fireplace
- Double Pane Windows
- ENERGY STAR Qualified Windows
- Plantation Shutters
- Double Door Entry
- French Doors
- Sliding Doors
- Living Room with Fireplace
- Family or Dining Combination
- Bonus Room
Kitchen
- Breakfast Area or Nook
- Gas Oven
- Gas Cooktop
- Microwave
- Dishwasher
- Granite Countertops
Flooring
- Carpet
- Tile
Bedrooms and Bathrooms
- 4 Main Level Bedrooms
- Bathroom on Main Level
- 2 Full Bathrooms
- Bathtub with Shower
- Walk-in Shower
- Exhaust Fan In Bathroom
Laundry
- Laundry Room
- Laundry in Garage
- Washer and Gas Dryer Hookup
Home Security
- Carbon Monoxide Detectors
- Fire and Smoke Detector
Accessible Home Design
- No Interior Steps
- More Than Two Accessible Exits
- Accessible Parking
Eco-Friendly Details
- ENERGY STAR Qualified Equipment
Outdoor Features
- Patio
- Koi Pond
- Exterior Lighting
- Shed
- Rain Gutters
- Front Porch
Schools
- Cortez Elementary School
- Magnolia Middle School
- Chino High School
Utilities
- Whole House Fan
- Central Heating and Cooling System
- 220 Volts in Garage
- Natural Gas Connected
- Gas Water Heater
Community Details
- No Home Owners Association
Listing and Financial Details
- Tax Lot 29
- Tax Tract Number 8591
- Assessor Parcel Number 1015472030000
- $488 per year additional tax assessments
Ownership History
Purchase Details
Home Financials for this Owner
Home Financials are based on the most recent Mortgage that was taken out on this home.Purchase Details
Purchase Details
Home Financials for this Owner
Home Financials are based on the most recent Mortgage that was taken out on this home.Purchase Details
Similar Homes in the area
Home Values in the Area
Average Home Value in this Area
Purchase History
| Date | Type | Sale Price | Title Company |
|---|---|---|---|
| Grant Deed | $835,000 | First American Title | |
| Interfamily Deed Transfer | -- | None Available | |
| Grant Deed | $431,000 | Pacific Coast Title | |
| Interfamily Deed Transfer | -- | None Available |
Mortgage History
| Date | Status | Loan Amount | Loan Type |
|---|---|---|---|
| Previous Owner | $412,000 | New Conventional | |
| Previous Owner | $409,450 | New Conventional | |
| Previous Owner | $100,000 | Unknown |
Property History
| Date | Event | Price | Change | Sq Ft Price |
|---|---|---|---|---|
| 08/22/2024 08/22/24 | Rented | $3,500 | 0.0% | -- |
| 08/04/2024 08/04/24 | Off Market | $3,500 | -- | -- |
| 07/23/2024 07/23/24 | For Rent | $3,500 | 0.0% | -- |
| 07/15/2024 07/15/24 | Sold | $835,000 | +0.7% | $460 / Sq Ft |
| 06/20/2024 06/20/24 | For Sale | $828,800 | -0.7% | $457 / Sq Ft |
| 06/18/2024 06/18/24 | Off Market | $835,000 | -- | -- |
| 06/18/2024 06/18/24 | Pending | -- | -- | -- |
| 06/15/2024 06/15/24 | For Sale | $828,800 | 0.0% | $457 / Sq Ft |
| 05/09/2013 05/09/13 | Rented | $2,250 | 0.0% | -- |
| 04/09/2013 04/09/13 | Under Contract | -- | -- | -- |
| 02/25/2013 02/25/13 | For Rent | $2,250 | -- | -- |
Tax History Compared to Growth
Tax History
| Year | Tax Paid | Tax Assessment Tax Assessment Total Assessment is a certain percentage of the fair market value that is determined by local assessors to be the total taxable value of land and additions on the property. | Land | Improvement |
|---|---|---|---|---|
| 2025 | $5,622 | $835,000 | $292,250 | $542,750 |
| 2024 | $5,622 | $507,839 | $177,743 | $330,096 |
| 2023 | $5,467 | $497,882 | $174,258 | $323,624 |
| 2022 | $5,434 | $488,119 | $170,841 | $317,278 |
| 2021 | $5,251 | $478,548 | $167,491 | $311,057 |
| 2020 | $5,182 | $473,641 | $165,774 | $307,867 |
| 2019 | $10,543 | $464,354 | $162,524 | $301,830 |
| 2018 | $10,429 | $455,249 | $159,337 | $295,912 |
| 2017 | $10,299 | $446,323 | $156,213 | $290,110 |
| 2016 | $8,225 | $437,572 | $153,150 | $284,422 |
| 2015 | $4,472 | $431,000 | $150,850 | $280,150 |
| 2014 | $2,021 | $190,244 | $36,740 | $153,504 |
Agents Affiliated with this Home
-
chris jokiman

Seller's Agent in 2024
chris jokiman
HOMEQUEST REAL ESTATE
(909) 606-0888
7 Total Sales
-
M.J. Porchas

Seller's Agent in 2024
M.J. Porchas
Chapeau Properties
(951) 251-5129
1 in this area
10 Total Sales
-
Beatriz Hsieh
B
Buyer's Agent in 2024
Beatriz Hsieh
REALTY MASTERS & ASSOCIATES
(909) 303-4500
4 Total Sales
-
Kiran Udeshi
K
Buyer's Agent in 2024
Kiran Udeshi
Homequest Real Estate
(949) 545-0155
1 in this area
10 Total Sales
-
P
Seller's Agent in 2013
Paola Moreno
Esparza Real Estate, Inc.
Map
Source: California Regional Multiple Listing Service (CRMLS)
MLS Number: IG24110954
APN: 1015-472-03
- 12400 Cypress Ave Unit 67
- 6253 Hamilton Ct
- 6703 Poinsettia Ct
- 12357 Lemon Place
- 6252 Verdugo Ave
- 12460 Magnolia Ave
- 711 W Monticello St
- 6057 Azalea St
- 6648 Riverside Dr Unit 3
- 12482 Silkleaf Ave
- 1135 W Whittlers Ln Unit 49
- 2321 S Magnolia Ave Unit 6E
- 2321 S Magnolia Ave Unit 6A
- 12987 Falcon Place
- 12524 Ross Ave
- 320 W Walnut St Unit 6
- 12975 Cambridge Ct
- 13014 Bermuda Ave
- 527 W Philadelphia St
- 2219 S Elderberry Ave
