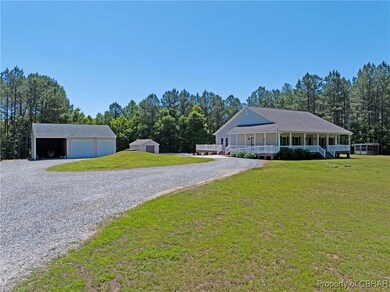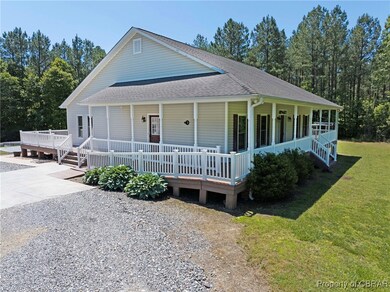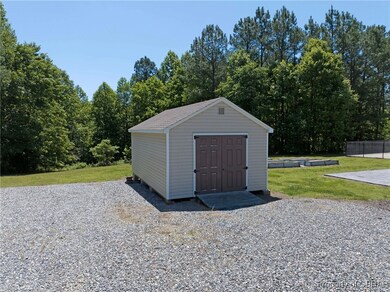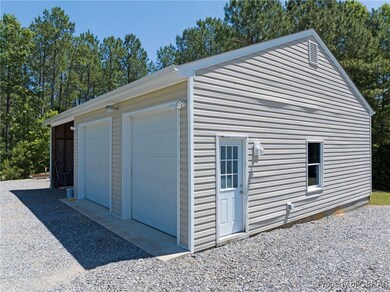
12525 Blands Farm Rd Saluda, VA 23149
Petsworth NeighborhoodEstimated payment $2,984/month
Highlights
- In Ground Pool
- Deck
- Wood Flooring
- 24.1 Acre Lot
- Wooded Lot
- 2 Car Garage
About This Home
Welcome to your dream retreat on 24.1 acres in peaceful Upper Gloucester! This spacious 2,112 sq ft home, built in 2007, offers everything you need for comfortable country living. The open Great Room creates an inviting flow for family gatherings and entertaining, featuring warm hardwood floors and a cozy gas log stove. The kitchen is ready for your culinary adventures with laminate countertops, stainless steel appliances, and a wall-mounted pot filler over the range. Enjoy the comfort of ceramic tile baths, a tankless water heater, and the security of a whole-house generator. Step outside to relax on the Trex decking or covered porches, take a dip in the in-ground fiberglass pool, and make use of the pool house for all your poolside needs. The two-car pole building, now a garage with electricity and an attached lean-to, offers plenty of space for your tools, toys, or hobbies. If you’re looking for a private, move-in-ready home with modern amenities and room to roam, this property is calling your name!
Home Details
Home Type
- Single Family
Est. Annual Taxes
- $2,579
Year Built
- Built in 2007
Lot Details
- 24.1 Acre Lot
- Partially Fenced Property
- Cleared Lot
- Wooded Lot
- Zoning described as RC-1
Parking
- 2 Car Garage
- Off-Street Parking
Home Design
- Frame Construction
- Composition Roof
- Vinyl Siding
Interior Spaces
- 2,112 Sq Ft Home
- 1-Story Property
- Ceiling Fan
- Gas Fireplace
- Thermal Windows
- Dining Area
- Crawl Space
- Fire and Smoke Detector
- Washer and Dryer Hookup
Kitchen
- Range Hood
- Dishwasher
- Laminate Countertops
Flooring
- Wood
- Ceramic Tile
Bedrooms and Bathrooms
- 3 Bedrooms
- En-Suite Primary Bedroom
- Walk-In Closet
Accessible Home Design
- Low Threshold Shower
- Accessible Bedroom
- Accessible Closets
Pool
- In Ground Pool
- Vinyl Pool
Outdoor Features
- Deck
- Outdoor Storage
- Wrap Around Porch
Schools
- Petsworth Elementary School
- Peasley Middle School
- Gloucester High School
Utilities
- Cooling Available
- Heating Available
- Vented Exhaust Fan
- Power Generator
- Well
- Tankless Water Heater
- Propane Water Heater
- Engineered Septic
Listing and Financial Details
- Assessor Parcel Number 003-55A
Map
Home Values in the Area
Average Home Value in this Area
Tax History
| Year | Tax Paid | Tax Assessment Tax Assessment Total Assessment is a certain percentage of the fair market value that is determined by local assessors to be the total taxable value of land and additions on the property. | Land | Improvement |
|---|---|---|---|---|
| 2024 | $2,449 | $420,000 | $119,980 | $300,020 |
| 2023 | $2,449 | $420,000 | $119,980 | $300,020 |
| 2022 | $2,179 | $300,560 | $67,880 | $232,680 |
| 2021 | $2,089 | $300,560 | $67,880 | $232,680 |
| 2020 | $2,089 | $300,560 | $67,880 | $232,680 |
| 2019 | $1,879 | $270,350 | $75,430 | $194,920 |
| 2017 | $1,676 | $241,210 | $46,290 | $194,920 |
| 2016 | $1,791 | $257,640 | $46,290 | $211,350 |
| 2015 | $1,694 | $261,100 | $53,000 | $208,100 |
| 2014 | $1,697 | $261,100 | $53,000 | $208,100 |
Property History
| Date | Event | Price | Change | Sq Ft Price |
|---|---|---|---|---|
| 06/20/2025 06/20/25 | Pending | -- | -- | -- |
| 06/20/2025 06/20/25 | For Sale | $499,900 | 0.0% | $237 / Sq Ft |
| 06/03/2025 06/03/25 | Pending | -- | -- | -- |
| 05/31/2025 05/31/25 | For Sale | $499,900 | 0.0% | $237 / Sq Ft |
| 05/31/2025 05/31/25 | Off Market | $499,900 | -- | -- |
Purchase History
| Date | Type | Sale Price | Title Company |
|---|---|---|---|
| Warranty Deed | $1,000 | Attorney | |
| Gift Deed | -- | None Available |
Similar Homes in Saluda, VA
Source: Chesapeake Bay & Rivers Association of REALTORS®
MLS Number: 2515103
APN: 41623
- 3877 Lewis B Puller Memorial Hwy
- 3966 Holts Ln
- 5.3 AC Lees Neck Farm Rd
- 7.4ac Owl Trap Ln
- 13787 Owl Trap Rd
- .72AC S George Washington Memorial Hwy
- 00 Rt; 17n
- 11325 Farm Rd
- 2480 Lees Neck Farm Rd
- 3876 Owl Trap Rd
- 00 Glenns Rd
- 726 Courthouse Dr
- 4698 Hill Trail
- 1316 General Puller Hwy
- 366 General Puller Hwy
- 2501 Clancie Rd
- 595 General Puller Hwy
- TBD General Puller Hwy






