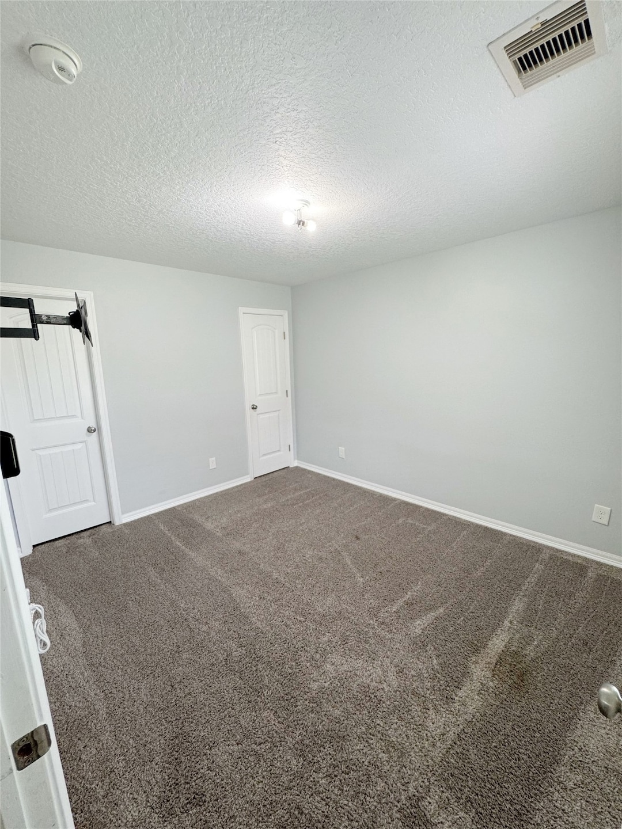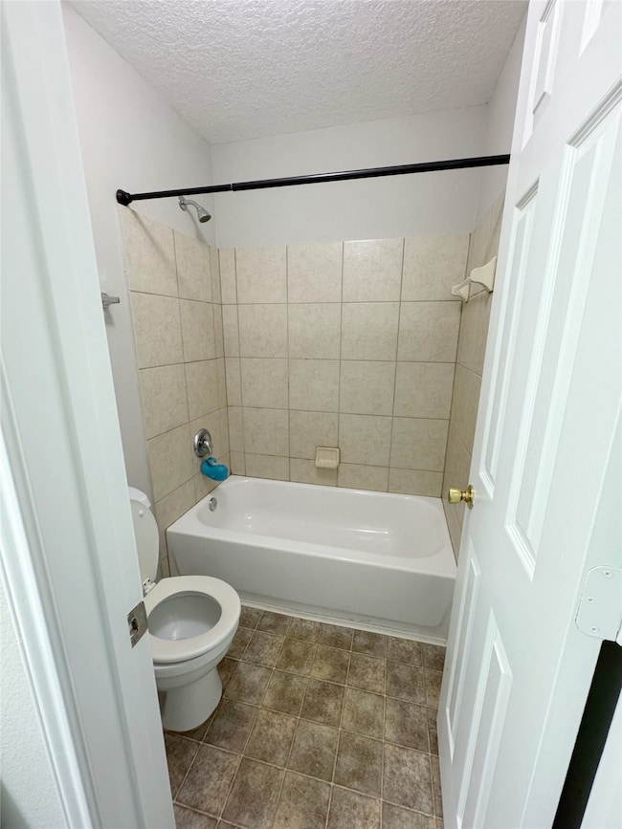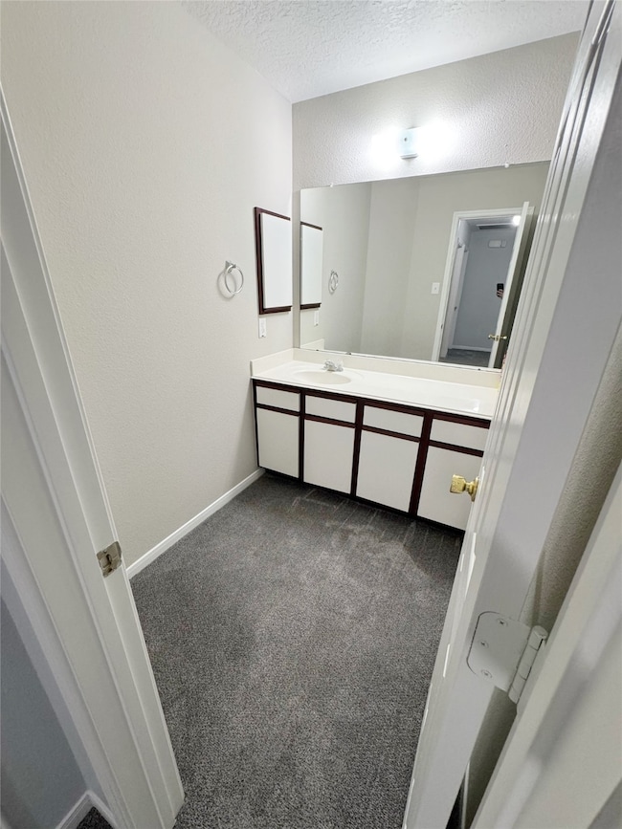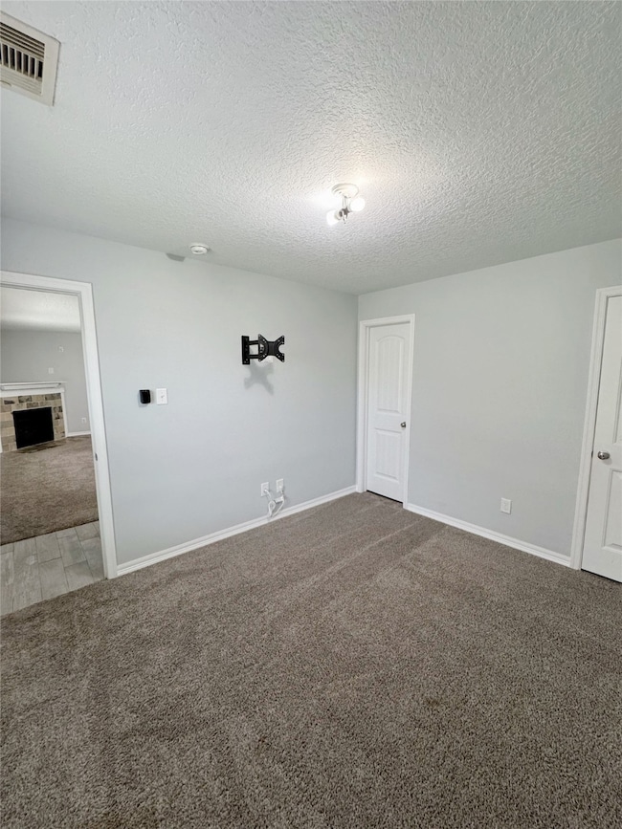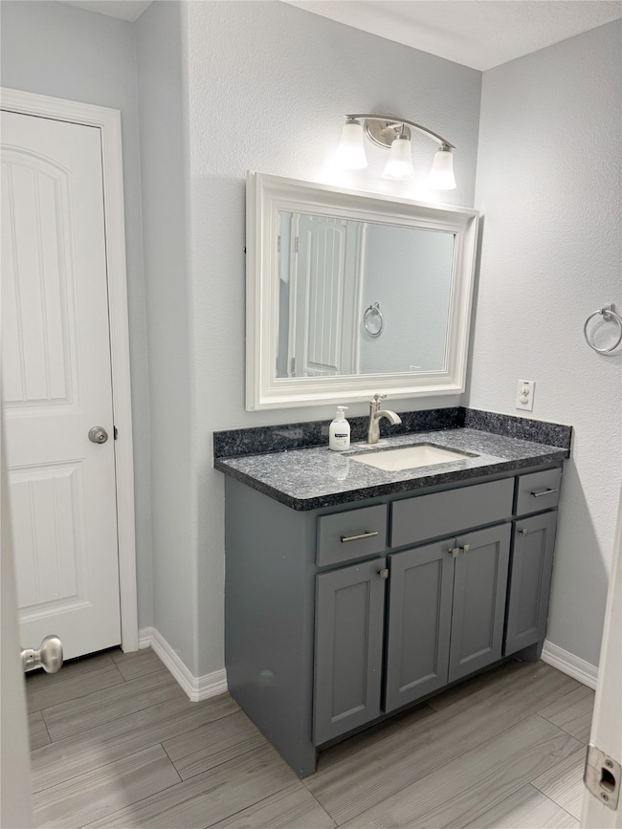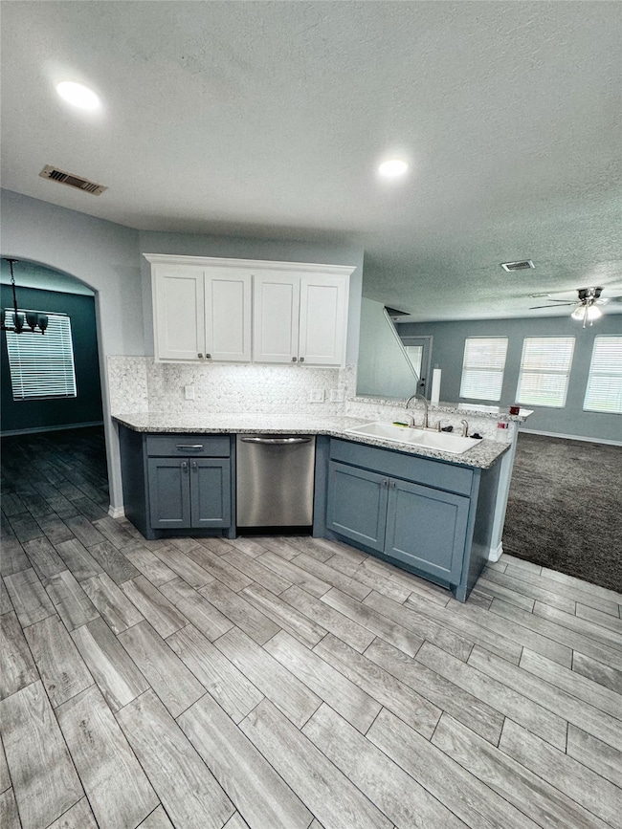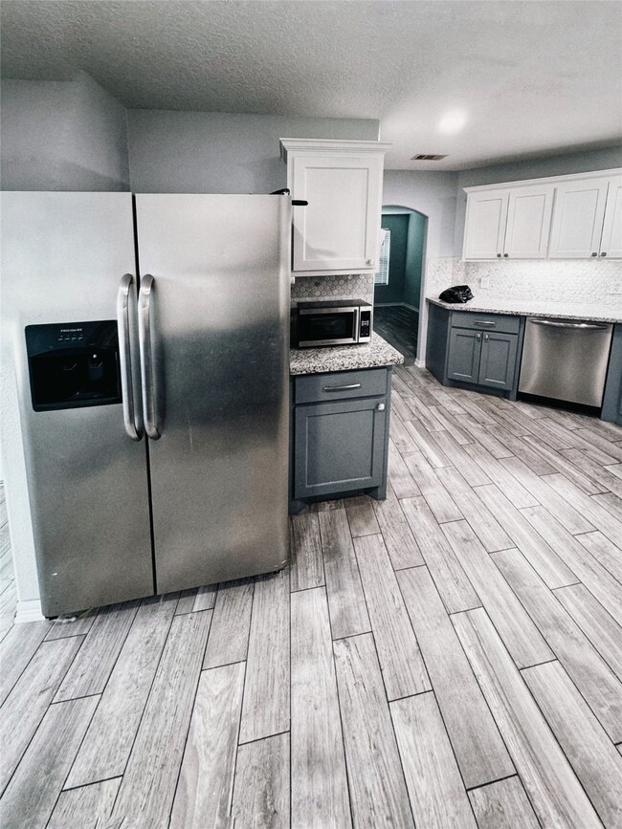12526 Greensbrook Forest Dr Houston, TX 77044
Highlights
- Deck
- Hydromassage or Jetted Bathtub
- Breakfast Room
- Traditional Architecture
- Granite Countertops
- 6 Car Attached Garage
About This Home
Please come by and see this hidden Gem in the established community in the C. E King area. This home showcases 5 bedrooms 2 1/2 bathrooms with neutral colors throughout the house Game Room/2nd Living Room/4 Bedrooms Upstairs & 2 Full Baths. Jet whirl tub, Double Sinks in the Master Bath, Arches, Formal Dining,breakfast,living Room, with 1 Room downstairs, nice sized backyard with patio for gatherings, open floor plan.
Home Details
Home Type
- Single Family
Est. Annual Taxes
- $4,802
Year Built
- Built in 2010
Lot Details
- 5,250 Sq Ft Lot
- North Facing Home
- Back Yard Fenced
Parking
- 6 Car Attached Garage
Home Design
- Traditional Architecture
Interior Spaces
- 2,630 Sq Ft Home
- 2-Story Property
- Ceiling Fan
- Gas Log Fireplace
- Breakfast Room
- Combination Kitchen and Dining Room
Kitchen
- Breakfast Bar
- Gas Oven
- Gas Range
- Microwave
- Dishwasher
- Granite Countertops
- Disposal
Flooring
- Carpet
- Tile
Bedrooms and Bathrooms
- 5 Bedrooms
- Hydromassage or Jetted Bathtub
- Bathtub with Shower
Laundry
- Dryer
- Washer
Eco-Friendly Details
- Energy-Efficient Thermostat
Outdoor Features
- Deck
- Patio
- Play Equipment
Schools
- Garrett Elementary School
- Michael R. Null Middle School
- Ce King High School
Utilities
- Central Heating and Cooling System
- Heating System Uses Gas
- Programmable Thermostat
Listing and Financial Details
- Property Available on 7/18/25
- 12 Month Lease Term
Community Details
Overview
- Greensbrook Sec 05 Subdivision
Pet Policy
- No Pets Allowed
Map
Source: Houston Association of REALTORS®
MLS Number: 68638028
APN: 1247110050007
- 12534 Greensbrook Forest Dr
- 11622 Silent Elm St
- 11623 Silent Elm St
- 11646 Downey Violet Ln
- 11734 Filaree Trail
- 12226 Greencanyon Dr
- 11606 Downey Violet Ln
- 11806 Greenspark Ln
- 11919 Kingslake Forest Dr
- 11958 Greensbrook Forest Dr
- 12418 King Louis Dr
- 11950 Greensbrook Forest Dr
- 11942 Greensbrook Forest Dr
- 12315 Garrett Rd
- 12317 Garrett Rd
- 11926 Greensbrook Forest Dr
- 11919 Greenmesa Dr
- 11835 Greensbrook Forest Dr
- 11915 Greenmesa Dr
- 12407 Village of Kings Lake Blvd
- 12430 Greensbrook Forest Dr
- 12227 Greenmesa Dr
- 11754 Green Coral Dr
- 12202 Greencanyon Dr
- 11818 Greenspark Ln
- 12450 N Lake Houston Pkwy
- 11819 Greenspark Ln
- 12226 Scarlet River Dr
- 11919 Kingslake Forest Dr
- 2579 Kings Garden Ct
- 11910 Greenrock Ln
- 12303 Kings Garden Ct
- 11919 Greenmesa Dr
- 11811 Greensbrook Forest Dr
- 11806 Greenglen Dr
- 11715 Greenglen Dr
- 12343 Haroldson Forest Dr
- 10338 Douglas Fir Villa Ave
- 12423 York Bend Ln
- 12227 Dona Ln
