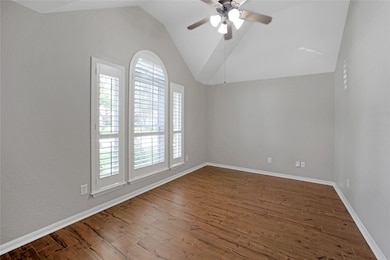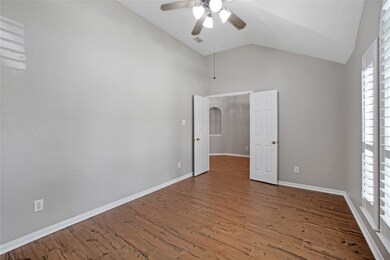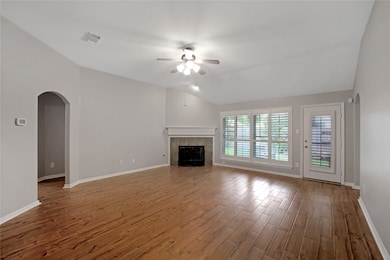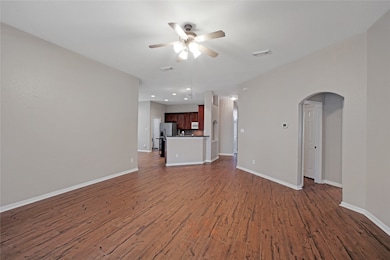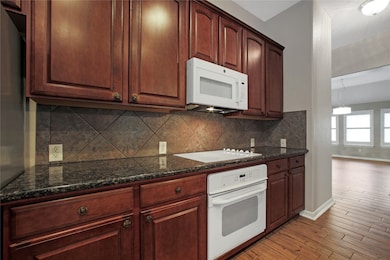12527 Cannonwood Ln Houston, TX 77070
Highlights
- Deck
- Traditional Architecture
- Granite Countertops
- Cypress Creek High School Rated A-
- 1 Fireplace
- Home Office
About This Home
Look at this charming home with great upgrades and spacious rooms recently repainted. This 3/2/2 home features wood-like tile throughout the high traffic main living areas and all windows have wood plantation shutters. The island kitchen has plenty of granite countertop space, 42 inch cabinets and a breakfast bar. The home comes with a refrigerator and washer and dryer. The primary bath has been remodeled and features a large shower and dual sinks. The backyard is well landscaped and offers a patio big enough to grill out. The home also has a large office area that could be used as a 4th bedroom and has also has a formal dining area that could be an office or game room. Other features of the home include epoxy floors in the garage and back patio, a sprinkler system, double paned windows and decking in the attic for storage. Quick access to shopping, restaurants and entertainment in the Vintage or Willowbrook area. Call for an appointment today.
Home Details
Home Type
- Single Family
Est. Annual Taxes
- $6,824
Year Built
- Built in 2005
Lot Details
- 5,928 Sq Ft Lot
- Fenced Yard
- Sprinkler System
Parking
- 2 Car Attached Garage
Home Design
- Traditional Architecture
Interior Spaces
- 2,188 Sq Ft Home
- 1-Story Property
- Ceiling Fan
- 1 Fireplace
- Window Treatments
- Insulated Doors
- Family Room Off Kitchen
- Living Room
- Breakfast Room
- Dining Room
- Home Office
- Utility Room
- Fire and Smoke Detector
Kitchen
- Breakfast Bar
- Electric Oven
- Electric Cooktop
- <<microwave>>
- Dishwasher
- Kitchen Island
- Granite Countertops
- Disposal
Flooring
- Carpet
- Tile
Bedrooms and Bathrooms
- 3 Bedrooms
- 2 Full Bathrooms
- Double Vanity
- <<tubWithShowerToken>>
Laundry
- Dryer
- Washer
Eco-Friendly Details
- ENERGY STAR Qualified Appliances
- Energy-Efficient Windows with Low Emissivity
- Energy-Efficient HVAC
- Energy-Efficient Insulation
- Energy-Efficient Doors
- Energy-Efficient Thermostat
- Ventilation
Outdoor Features
- Deck
- Patio
Schools
- Hancock Elementary School
- Bleyl Middle School
- Cypress Creek High School
Utilities
- Central Heating and Cooling System
- Heating System Uses Gas
- Programmable Thermostat
Listing and Financial Details
- Property Available on 7/8/25
- 12 Month Lease Term
Community Details
Overview
- Linnfield Sec 03 Subdivision
Pet Policy
- Call for details about the types of pets allowed
- Pet Deposit Required
Map
Source: Houston Association of REALTORS®
MLS Number: 80693175
APN: 1250190010024
- 9522 Denfield Ct
- 12615 Aubreywood Ln
- 12626 Marble Dr
- 9414 Glendown Ln
- 9811 Mill Shadow Dr
- 9810 Fernstone Ln
- 9618 Farrell Dr
- 12719 Monaco Rd
- 9918 Enchanted Stone Dr
- 12231 Perry Rd
- 12703 Autumn Mill Dr
- 12626 Lacey Crest Dr
- 13022 Echo Landing Dr
- 9020 Fm 1960 Rd W
- 10006 Peachridge Dr
- 13035 Echo Landing Dr
- 13043 Echo Landing Dr
- 13050 Echo Landing Dr
- 13067 Mills Creek Meadow Dr
- 10023 Farrell Dr
- 12538 Blinnwood Ln
- 9518 Denfield Ct
- 9414 Glendown Ln
- 12850 Perry Rd
- 12634 Monaco Rd
- 12710 Autumn Mill Dr
- 8330 Willow Place Dr S
- 13030 Perry Rd
- 9843 Mills Field Dr
- 10118 Fernstone Ln
- 8719 Fm 1960 Rd W
- 8301 Willow Place Dr N
- 12814 Mills Crossing Ln
- 12603 Hickory Bend Dr
- 11815 E Galwan Cir
- 10311 Mills Pass Dr
- 9611 Grant Rd
- 12811 Mills Breeze Dr
- 10326 Bushy Creek Dr
- 10311 Riderdale Park Ln

