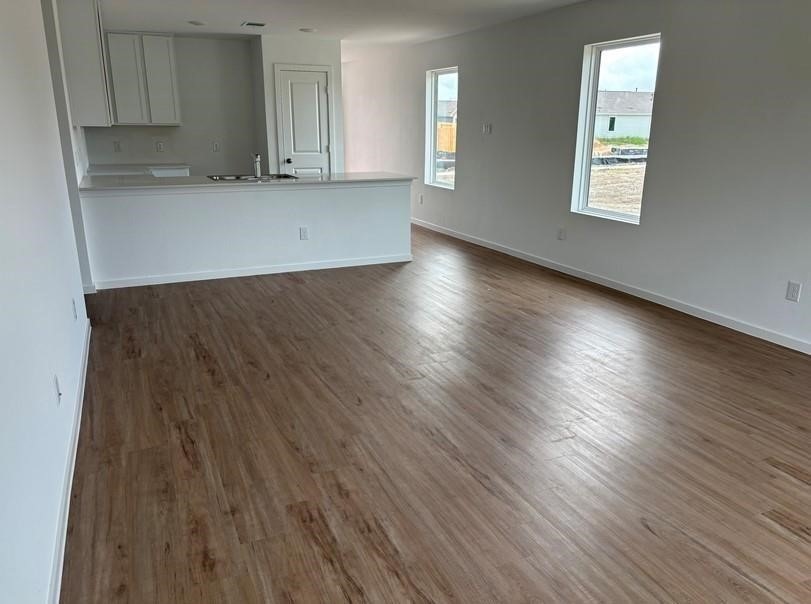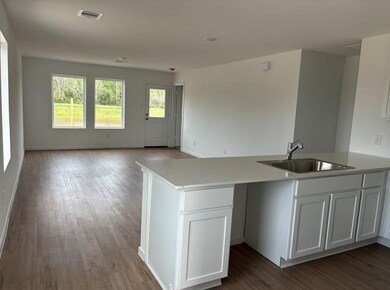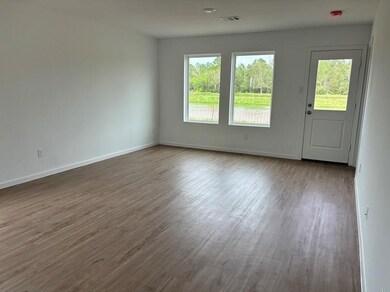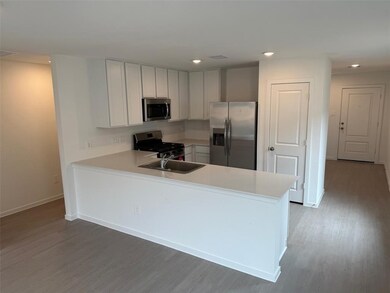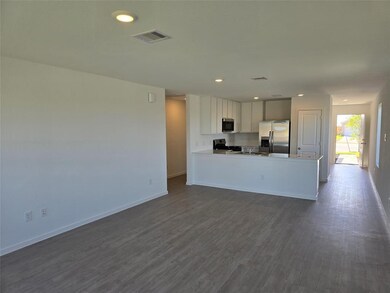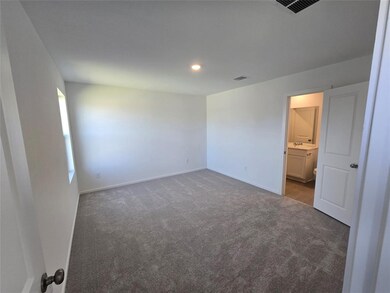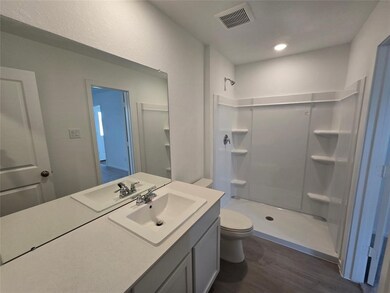
PENDING
NEW CONSTRUCTION
12527 Mountain Daisy Rd Houston, TX 77038
Estimated payment $1,725/month
Total Views
164
3
Beds
2
Baths
1,266
Sq Ft
$205
Price per Sq Ft
Highlights
- Under Construction
- 2 Car Attached Garage
- 1-Story Property
- Traditional Architecture
- Central Heating and Cooling System
About This Home
NEW! Lennar Core Cottage "Oakridge" Plan with Elevation "A" in Forestwood! This single-level home showcases a spacious open floorplan shared between the kitchen, dining area and family room for easy entertaining during gatherings. An owner’s suite enjoys a private location in a rear corner of the home, complemented by an en-suite bathroom and walk-in closet. There are two secondary bedrooms along the side of the home, which are ideal for household members and hosting overnight guests.
Home Details
Home Type
- Single Family
Year Built
- Built in 2025 | Under Construction
HOA Fees
- $25 Monthly HOA Fees
Parking
- 2 Car Attached Garage
Home Design
- Traditional Architecture
- Slab Foundation
- Composition Roof
- Cement Siding
Interior Spaces
- 1,266 Sq Ft Home
- 1-Story Property
Bedrooms and Bathrooms
- 3 Bedrooms
- 2 Full Bathrooms
Schools
- Sammons Elementary School
- Garcia Middle School
- Eisenhower High School
Utilities
- Central Heating and Cooling System
- Heating System Uses Gas
Community Details
- Forestwood Section 9 Comm Assoc Association, Phone Number (281) 591-1100
- Built by Lennar
- Forestwood Subdivision
Map
Create a Home Valuation Report for This Property
The Home Valuation Report is an in-depth analysis detailing your home's value as well as a comparison with similar homes in the area
Home Values in the Area
Average Home Value in this Area
Property History
| Date | Event | Price | Change | Sq Ft Price |
|---|---|---|---|---|
| 06/30/2025 06/30/25 | Price Changed | $259,990 | +11.9% | $205 / Sq Ft |
| 06/27/2025 06/27/25 | Price Changed | $232,290 | -10.7% | $183 / Sq Ft |
| 06/27/2025 06/27/25 | For Sale | $259,990 | -- | $205 / Sq Ft |
| 06/27/2025 06/27/25 | Pending | -- | -- | -- |
Source: Houston Association of REALTORS®
Similar Homes in Houston, TX
Source: Houston Association of REALTORS®
MLS Number: 57510274
Nearby Homes
- 12419 Mountain Daisy Rd
- 12415 Mountain Daisy Rd
- 12411 Mountain Daisy Rd
- 12511 Mountain Daisy Rd
- 12515 Mountain Daisy Rd
- 12503 Mountain Daisy Rd
- 12507 Mountain Daisy Rd
- 12402 Lady Slipper Rd
- 12414 Lady Slipper Rd
- 12410 Lady Slipper Rd
- 12402 Mountain Daisy Rd
- 12426 Mountain Daisy Rd
- 12518 Mountain Daisy Rd
- 12514 Mountain Daisy Rd
- 12506 Mountain Daisy Rd
- 12502 Mountain Daisy Rd
- 12522 Mountain Daisy Rd
- 12403 Lady Slipper Rd
- 12511 Lady Slipper Rd
- 12523 Lady Slipper Rd
