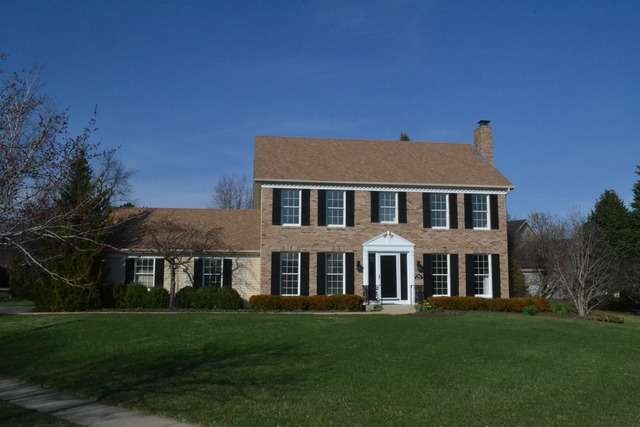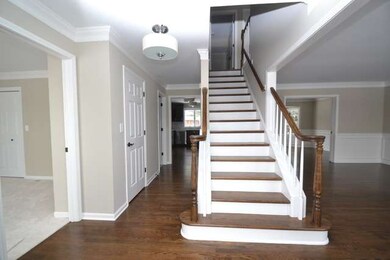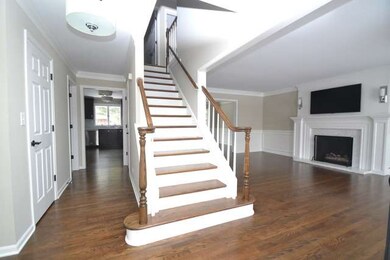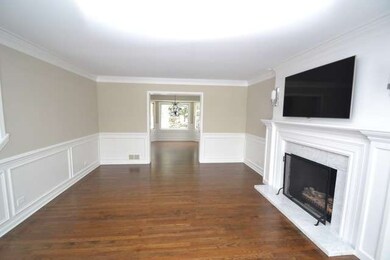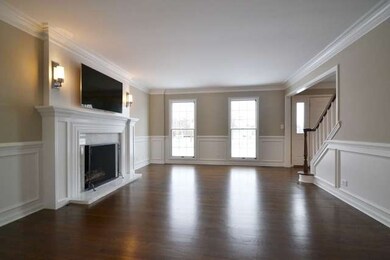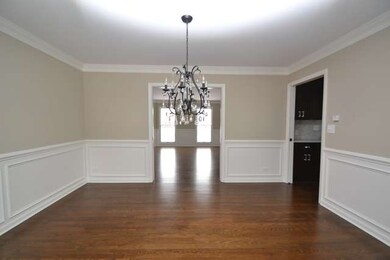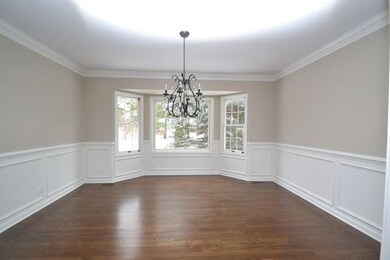
1253 Brigham Way Geneva, IL 60134
Eagle Brook NeighborhoodHighlights
- Georgian Architecture
- Main Floor Bedroom
- Stainless Steel Appliances
- Western Avenue Elementary School Rated 9+
- Walk-In Pantry
- Attached Garage
About This Home
As of May 2014UNCOMPROMISING QUALITY ABOUND IN THIS STUNNING REMODEL~RESTORATION HARDWARE LIGHTING THROUGHOUT THE ENTIRE HOME~FINISHED BASEMENT~UNILOCK PATIO & WALKWAY~NEW OAK FLOORING ON THE 1ST FLOOR~ELEGANT KITCHEN CABINETRY WITH MARBLE COUNTER TOPS & BACK SPLASH~ NEW HIGH END SS~CROWN MOLDING THROUGHOUT~OPULENCE IN ALL BATHES~3 BLOCKS FROM WESTERN AVE SCHOOL~1 BLOCK FROM PARK~2 MINUTES TO GENEVA TRAIN STATION
Last Agent to Sell the Property
@properties Christie's International Real Estate License #475147756 Listed on: 01/06/2014

Home Details
Home Type
- Single Family
Est. Annual Taxes
- $12,550
Year Built
- 1986
Parking
- Attached Garage
- Garage Door Opener
- Driveway
- Garage Is Owned
Home Design
- Georgian Architecture
- Brick Exterior Construction
- Asphalt Shingled Roof
- Aluminum Siding
Kitchen
- Breakfast Bar
- Walk-In Pantry
- Oven or Range
- <<microwave>>
- High End Refrigerator
- Dishwasher
- Stainless Steel Appliances
- Disposal
Bedrooms and Bathrooms
- Main Floor Bedroom
- Primary Bathroom is a Full Bathroom
- Bathroom on Main Level
- Dual Sinks
- Separate Shower
Laundry
- Dryer
- Washer
Partially Finished Basement
- Basement Fills Entire Space Under The House
Utilities
- Forced Air Heating and Cooling System
- Heating System Uses Gas
Ownership History
Purchase Details
Home Financials for this Owner
Home Financials are based on the most recent Mortgage that was taken out on this home.Purchase Details
Home Financials for this Owner
Home Financials are based on the most recent Mortgage that was taken out on this home.Similar Homes in the area
Home Values in the Area
Average Home Value in this Area
Purchase History
| Date | Type | Sale Price | Title Company |
|---|---|---|---|
| Warranty Deed | $427,500 | Chicago Title Insurance Co | |
| Executors Deed | $275,000 | First American Title |
Mortgage History
| Date | Status | Loan Amount | Loan Type |
|---|---|---|---|
| Open | $325,000 | New Conventional | |
| Closed | $341,800 | New Conventional | |
| Closed | $342,000 | New Conventional |
Property History
| Date | Event | Price | Change | Sq Ft Price |
|---|---|---|---|---|
| 05/30/2014 05/30/14 | Sold | $427,500 | -3.9% | $195 / Sq Ft |
| 04/25/2014 04/25/14 | Pending | -- | -- | -- |
| 04/23/2014 04/23/14 | Price Changed | $444,900 | -1.1% | $203 / Sq Ft |
| 04/17/2014 04/17/14 | Price Changed | $449,999 | -2.2% | $205 / Sq Ft |
| 03/25/2014 03/25/14 | Price Changed | $459,900 | -1.7% | $209 / Sq Ft |
| 03/16/2014 03/16/14 | Price Changed | $467,900 | -0.2% | $213 / Sq Ft |
| 01/06/2014 01/06/14 | For Sale | $469,000 | +70.5% | $214 / Sq Ft |
| 10/15/2013 10/15/13 | Sold | $275,000 | -12.7% | $125 / Sq Ft |
| 09/13/2013 09/13/13 | Pending | -- | -- | -- |
| 07/12/2013 07/12/13 | Price Changed | $314,900 | -7.4% | $143 / Sq Ft |
| 06/06/2013 06/06/13 | For Sale | $339,900 | -- | $155 / Sq Ft |
Tax History Compared to Growth
Tax History
| Year | Tax Paid | Tax Assessment Tax Assessment Total Assessment is a certain percentage of the fair market value that is determined by local assessors to be the total taxable value of land and additions on the property. | Land | Improvement |
|---|---|---|---|---|
| 2023 | $12,550 | $160,518 | $48,772 | $111,746 |
| 2022 | $11,988 | $149,153 | $45,319 | $103,834 |
| 2021 | $11,621 | $143,610 | $43,635 | $99,975 |
| 2020 | $11,489 | $141,418 | $42,969 | $98,449 |
| 2019 | $11,460 | $138,740 | $42,155 | $96,585 |
| 2018 | $11,444 | $138,740 | $42,155 | $96,585 |
| 2017 | $11,318 | $135,040 | $41,031 | $94,009 |
| 2016 | $11,376 | $133,214 | $40,476 | $92,738 |
| 2015 | -- | $123,321 | $38,483 | $84,838 |
| 2014 | -- | $104,524 | $36,839 | $67,685 |
| 2013 | -- | $104,524 | $36,839 | $67,685 |
Agents Affiliated with this Home
-
Sam Lang

Seller's Agent in 2014
Sam Lang
@ Properties
(630) 346-5174
1 in this area
51 Total Sales
-
Lisa Byrne

Buyer's Agent in 2014
Lisa Byrne
Baird Warner
(630) 670-1580
309 Total Sales
-
Teresa Keenan

Seller's Agent in 2013
Teresa Keenan
eXp Realty - Geneva
(630) 917-2717
2 in this area
108 Total Sales
Map
Source: Midwest Real Estate Data (MRED)
MLS Number: MRD08511632
APN: 12-09-428-014
- 1182 Brigham Way
- 1514 Fargo Blvd
- 1560 Fairway Cir
- 1412 Sherwood Ln
- 1088 Dunstan Rd
- 1417 Sherwood Ln
- 1666 Eagle Brook Dr
- 1651 Eagle Brook Dr
- 840 Brigham Way Unit 3
- 915 Ray St
- 720 Brigham Ct
- 710 Peck Rd
- 1010 Hawthorne Ln
- 2110 Heather Rd
- 801 W Fabyan Pkwy
- 634 Considine Rd
- 1101 Winnebago Trail
- 932 S Batavia Ave
- 2117 Fargo Blvd
- 1437 Cooper Ln
