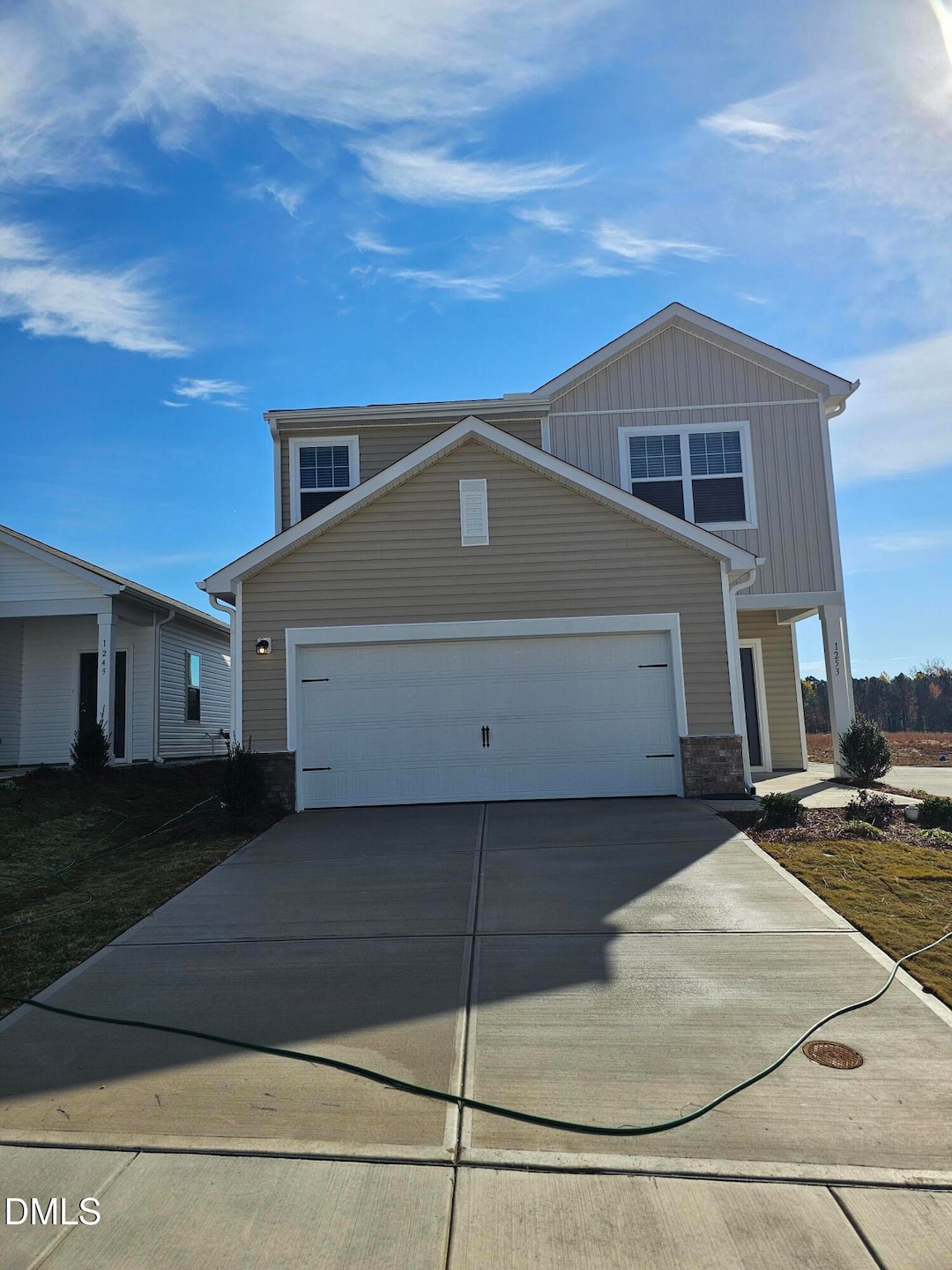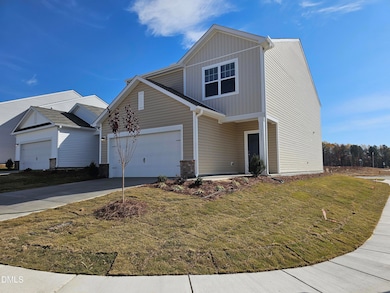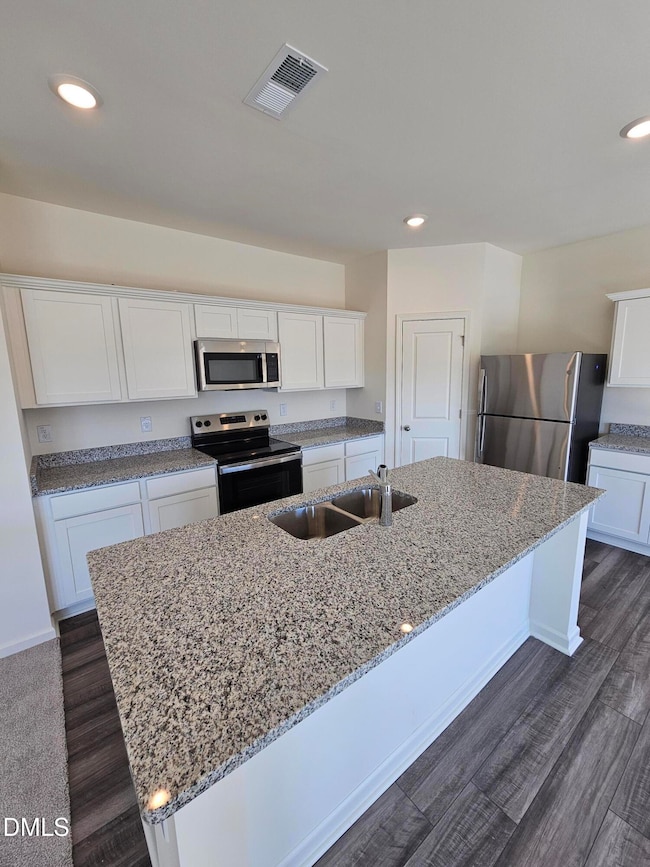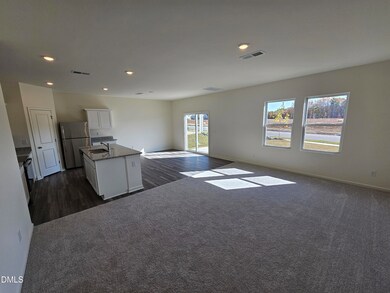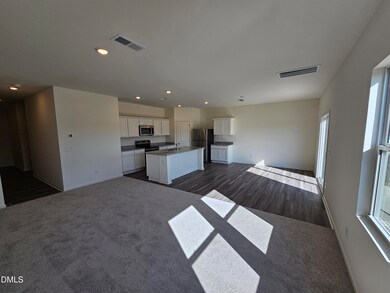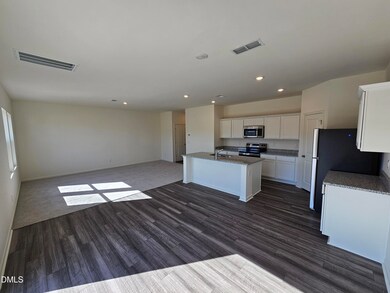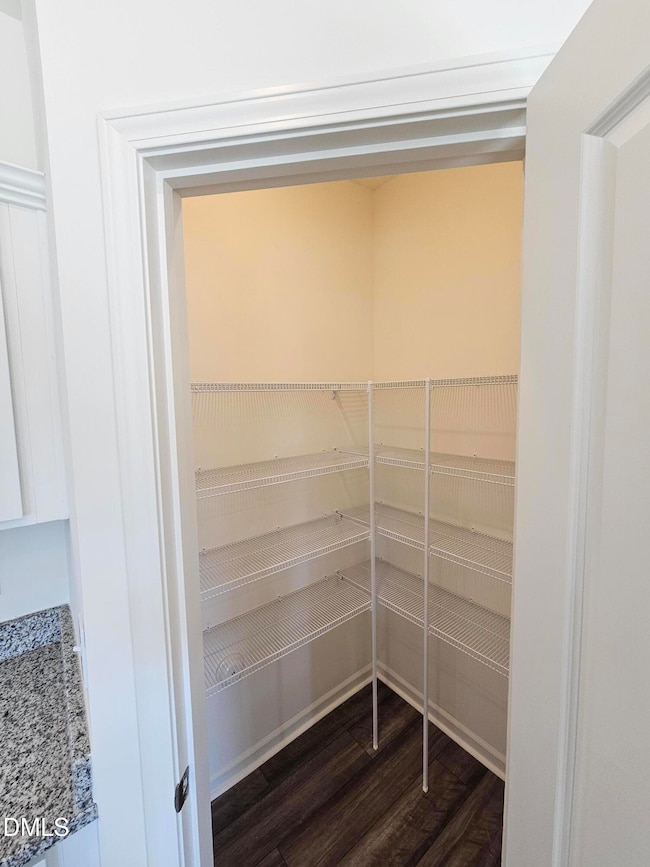1253 Solace Way Rolesville, NC 27571
Highlights
- New Construction
- Walk-In Pantry
- Laundry Room
- Rolesville Elementary School Rated 9+
- 2 Car Attached Garage
- Luxury Vinyl Tile Flooring
About This Home
New Construction with Open living space and 4 bedrooms, 3 full baths. CORNER LOT! A standout feature of this home is the main-floor guest suite with a full bath—perfect for hosting visitors or creating a private home office. Open-concept kitchen, dining, & living areas. The kitchen is equipped with a spacious island, granite countertops, a walk-in pantry, & brand-new SS appliances. Upstairs, loft with additional flex space, play area, or study. The owner's suite has a generous walk-in closet. 2 additional bedrooms, each with plenty of storage,& a conveniently located laundry room complete the 2nd floor. Located in The Point, just off US-401, the Magellan provides easy access to I-540, Raleigh, and Wake Forest. This master planned community includes resort-style amenities such as a pool, clubhouse, dog park, playground, & scenic walking trails.
Home Details
Home Type
- Single Family
Year Built
- Built in 2025 | New Construction
Lot Details
- 4,792 Sq Ft Lot
Parking
- 2 Car Attached Garage
Home Design
- Home is estimated to be completed on 11/26/25
- Bi-Level Home
- Frame Construction
Interior Spaces
- 2,260 Sq Ft Home
- Luxury Vinyl Tile Flooring
Kitchen
- Walk-In Pantry
- Range
- Microwave
- Dishwasher
Bedrooms and Bathrooms
- 4 Bedrooms
- Primary bedroom located on second floor
- 3 Full Bathrooms
Laundry
- Laundry Room
- Washer and Dryer
Schools
- Rolesville Elementary And Middle School
- Rolesville High School
Utilities
- Phone Available
- Cable TV Available
Listing and Financial Details
- Security Deposit $2,400
- Property Available on 11/28/25
- Tenant pays for all utilities
- 12 Month Lease Term
- $100 Application Fee
Community Details
Overview
- The Point Subdivision
Pet Policy
- Breed Restrictions
Map
Source: Doorify MLS
MLS Number: 10132382
- 1249 Solace Way
- 1305 Solace Way
- 1301 Solace Way
- 1245 Solace Way
- 1256 Solace Way
- 1248 Solace Way
- 1252 Solace Way
- 1236 Solace Way
- 1316 Solace Way
- 1304 Solace Way
- 1304 Solace Way
- 1241 Solace Way
- 2850 Quarry Rd
- 2852 Quarry Rd Unit 171
- 2856 Quarry Rd Unit 170
- 233 Marvel Dr Unit 130
- 241 Marvel Dr Unit 132
- 237 Marvel Dr Unit 131
- 528 Jocund St Unit 20
- Leland Plan at The Point - Palisade
- 636 Long Melford Dr
- 650 Ashbrittle Dr
- 108 S Main St
- 130 Rolesville Ridge Dr
- 448 Lettie Ln
- 154 Rolesville Ridge Dr
- 421 Deep Oak Dr Unit Coleman Floorplan
- 421 Deep Oak Dr Unit Sawyer Floorplan
- 307 Morgan Brook Way
- 919 Middle Ground Ave
- 812 Willow Tower Ct
- 236 Lily Oak Dr
- 118 Brandi Dr
- 368 Spelt Ct
- 434 Belgian Red Way
- 4300 Feeling Ln
- 2601 Forestville Rd
- 3812 Tritonville Way
- 1104 Buttercup Ln
- 3600 Broughton Rd
